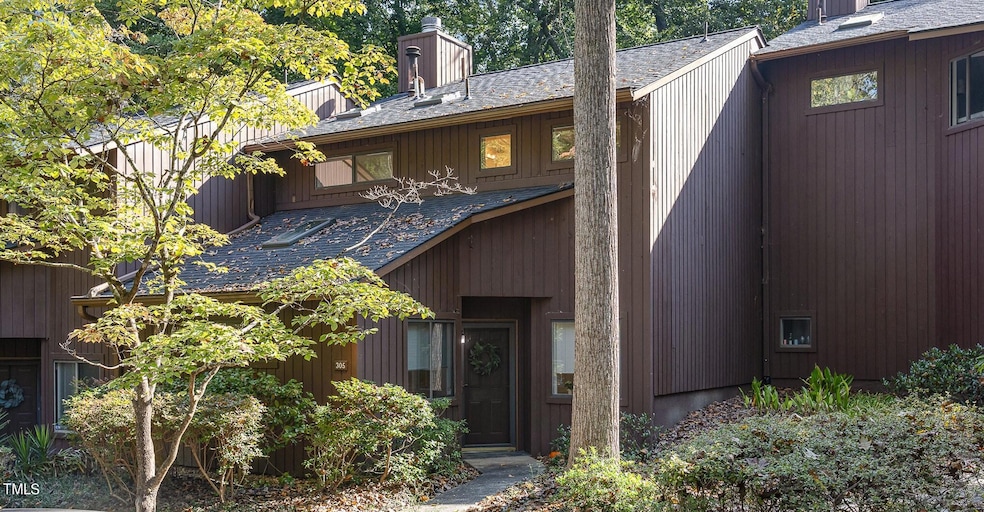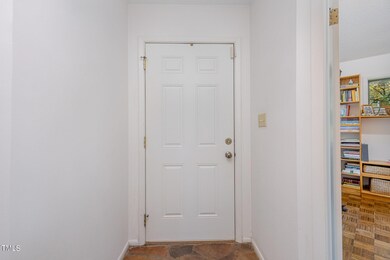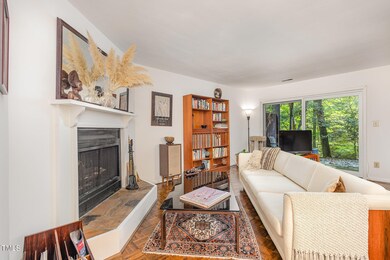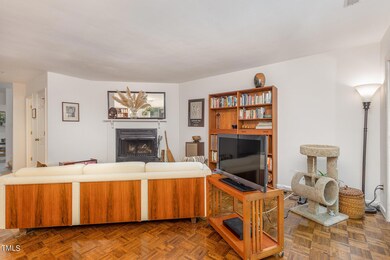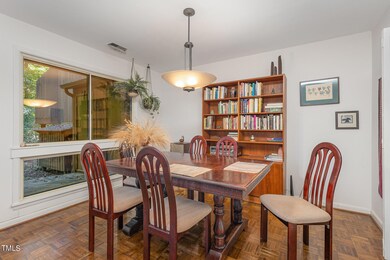
305 Deepwood Rd Chapel Hill, NC 27514
Highlights
- Deck
- Contemporary Architecture
- Breakfast Room
- Phillips Middle School Rated A
- Home Office
- Front Porch
About This Home
As of February 2025Spacious townhome in private, wooded setting just off East Franklin Street, close to UNC. Two bedrooms plus a study. Living room with wood-burning fireplace and glass doors to a private patio overlooking the woods. Dining room also has a view of the woods. Kitchen with breakfast area. Main-level study and half bath. Upstairs there is a laundry room and two large bedrooms, each with en suite bathrooms and glass doors to a deck; the primary suite has a walk-in closet.
Townhouse Details
Home Type
- Townhome
Est. Annual Taxes
- $4,307
Year Built
- Built in 1981
Lot Details
- 1,307 Sq Ft Lot
- Two or More Common Walls
- Landscaped
HOA Fees
- $297 Monthly HOA Fees
Home Design
- Contemporary Architecture
- Slab Foundation
- Shingle Roof
- Wood Siding
Interior Spaces
- 1,744 Sq Ft Home
- 2-Story Property
- Built-In Features
- Wood Burning Fireplace
- Entrance Foyer
- Living Room with Fireplace
- Breakfast Room
- Dining Room
- Home Office
Kitchen
- Electric Range
- Microwave
- Dishwasher
Flooring
- Parquet
- Carpet
- Vinyl
Bedrooms and Bathrooms
- 2 Bedrooms
- Walk-In Closet
- Bathtub with Shower
- Shower Only
Laundry
- Laundry Room
- Dryer
- Washer
Parking
- 2 Parking Spaces
- Paved Parking
- 2 Open Parking Spaces
- Parking Lot
- Assigned Parking
Outdoor Features
- Deck
- Patio
- Rain Gutters
- Front Porch
Schools
- Northside Elementary School
- Guy Phillips Middle School
- East Chapel Hill High School
Utilities
- Forced Air Heating and Cooling System
- Heating System Uses Natural Gas
- Natural Gas Connected
- Electric Water Heater
- Cable TV Available
Community Details
- Association fees include ground maintenance, maintenance structure
- Resource Prop Mgmt Association, Phone Number (919) 240-4045
- Franklin Hills Subdivision
Listing and Financial Details
- Assessor Parcel Number 9789-71-5053
Map
Home Values in the Area
Average Home Value in this Area
Property History
| Date | Event | Price | Change | Sq Ft Price |
|---|---|---|---|---|
| 02/11/2025 02/11/25 | Sold | $419,500 | 0.0% | $241 / Sq Ft |
| 01/04/2025 01/04/25 | Pending | -- | -- | -- |
| 11/12/2024 11/12/24 | Price Changed | $419,500 | -3.6% | $241 / Sq Ft |
| 10/08/2024 10/08/24 | For Sale | $435,000 | -- | $249 / Sq Ft |
Tax History
| Year | Tax Paid | Tax Assessment Tax Assessment Total Assessment is a certain percentage of the fair market value that is determined by local assessors to be the total taxable value of land and additions on the property. | Land | Improvement |
|---|---|---|---|---|
| 2024 | $4,307 | $248,200 | $90,000 | $158,200 |
| 2023 | $4,193 | $248,200 | $90,000 | $158,200 |
| 2022 | $4,021 | $248,200 | $90,000 | $158,200 |
| 2021 | $3,970 | $248,200 | $90,000 | $158,200 |
| 2020 | $4,046 | $237,800 | $90,000 | $147,800 |
| 2018 | $3,951 | $237,800 | $90,000 | $147,800 |
| 2017 | $4,029 | $237,800 | $90,000 | $147,800 |
| 2016 | $4,029 | $240,457 | $32,961 | $207,496 |
| 2015 | $4,047 | $240,457 | $32,961 | $207,496 |
| 2014 | $3,987 | $240,457 | $32,961 | $207,496 |
Mortgage History
| Date | Status | Loan Amount | Loan Type |
|---|---|---|---|
| Open | $250,000 | New Conventional | |
| Closed | $250,000 | New Conventional | |
| Closed | $217,900 | Credit Line Revolving | |
| Previous Owner | $145,000 | New Conventional | |
| Previous Owner | $119,212 | New Conventional | |
| Previous Owner | $135,500 | Unknown |
Deed History
| Date | Type | Sale Price | Title Company |
|---|---|---|---|
| Warranty Deed | $419,500 | None Listed On Document | |
| Warranty Deed | $419,500 | None Listed On Document | |
| Deed | $222,200 | -- |
Similar Homes in Chapel Hill, NC
Source: Doorify MLS
MLS Number: 10057116
APN: 9789715053
- 105 Elizabeth St
- 220 Elizabeth St Unit A17
- 220 Elizabeth St Unit F2
- 220 Elizabeth St Unit B5
- 330 Tenney Cir
- 182 Chetango Mountain Rd
- 1200 Roosevelt Dr
- 806 E Franklin St
- 0 Burlage Cir
- 112 Meadowbrook Dr
- 205 N Boundary St
- 409 Granville Rd
- 501 North St
- 513 E Franklin St
- 130 S Estes Dr Unit F6
- 130 S Estes Dr Unit 5-C
- 130 S Estes Dr Unit J1
- 130 S Estes Dr Unit G3
- 130 S Estes Dr Unit A-8
- 130 S Estes Dr Unit G5
