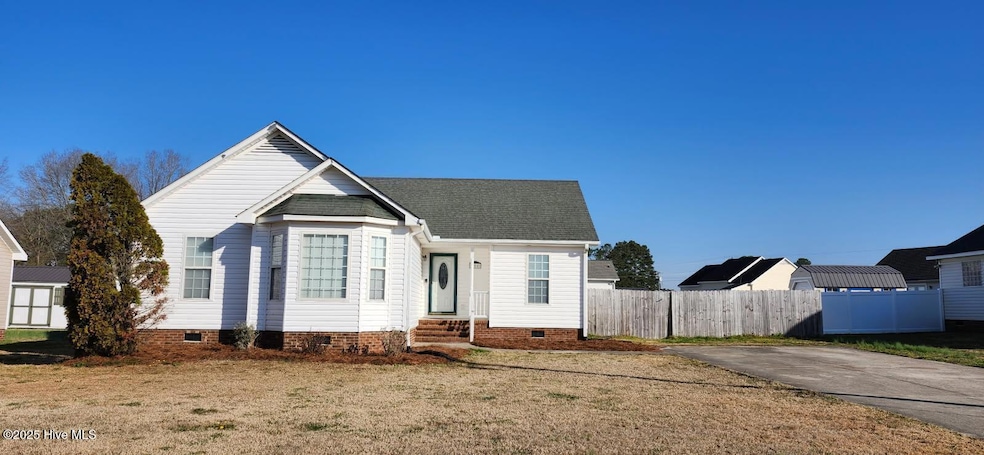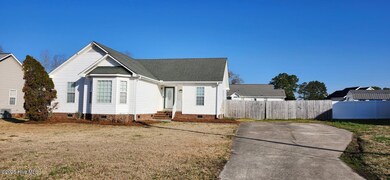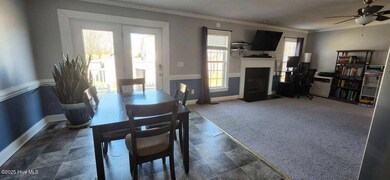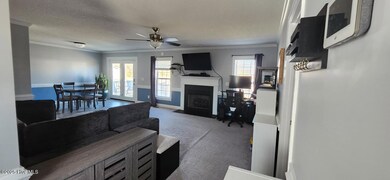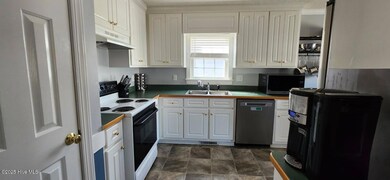
305 Derek Ln Stantonsburg, NC 27883
Highlights
- Barn
- Porch
- Combination Dining and Living Room
- No HOA
- Central Air
- Ceiling Fan
About This Home
As of April 2025Very well maintained 3BR/2BA ranch located in the Maple Creek Subdivision. Split floor plan with open concept for great flow. Gas log fireplace in living room. Kitchen that offers versatility with ample cabinet and countertop space. Good size master suite with walk in closet, dual vanities and tub shower. Cul-de-sac lot with full 6' wood privacy fence. Small shed conveys as well as all kitchen appliances excluding chest freezer. Recent updates include water heater (2021), new HVAC unit (2022), Vapor Barrier and dehumidifier (2021). Conveniently located to major highways. You don't want to miss this one. Call today to set up your private tour!
Last Buyer's Agent
A Non Member
A Non Member
Home Details
Home Type
- Single Family
Est. Annual Taxes
- $3,203
Year Built
- Built in 2000
Lot Details
- 0.26 Acre Lot
- Lot Dimensions are 89.5x125x147.44x125
- Property is Fully Fenced
- Wood Fence
Parking
- On-Site Parking
Home Design
- Brick Foundation
- Wood Frame Construction
- Shingle Roof
- Vinyl Siding
- Stick Built Home
Interior Spaces
- 1,298 Sq Ft Home
- 1-Story Property
- Ceiling Fan
- Gas Log Fireplace
- Combination Dining and Living Room
- Crawl Space
Kitchen
- Stove
- Built-In Microwave
- Dishwasher
Bedrooms and Bathrooms
- 3 Bedrooms
- 2 Full Bathrooms
Schools
- Stantonsburg Elementary School
- Speight Middle School
- Beddingfield High School
Utilities
- Central Air
- Heating System Uses Natural Gas
- Community Sewer or Septic
Additional Features
- Energy-Efficient HVAC
- Porch
- Barn
Community Details
- No Home Owners Association
- Maple Creek Subdivision
Listing and Financial Details
- Assessor Parcel Number 3657-18-3006.000
Map
Home Values in the Area
Average Home Value in this Area
Property History
| Date | Event | Price | Change | Sq Ft Price |
|---|---|---|---|---|
| 04/17/2025 04/17/25 | Sold | $199,000 | -0.5% | $153 / Sq Ft |
| 03/15/2025 03/15/25 | Pending | -- | -- | -- |
| 03/10/2025 03/10/25 | For Sale | $199,900 | +43.8% | $154 / Sq Ft |
| 02/22/2021 02/22/21 | Sold | $139,000 | +11.2% | $107 / Sq Ft |
| 01/11/2021 01/11/21 | Pending | -- | -- | -- |
| 01/08/2021 01/08/21 | For Sale | $125,000 | -- | $96 / Sq Ft |
Tax History
| Year | Tax Paid | Tax Assessment Tax Assessment Total Assessment is a certain percentage of the fair market value that is determined by local assessors to be the total taxable value of land and additions on the property. | Land | Improvement |
|---|---|---|---|---|
| 2024 | $2,258 | $188,957 | $20,000 | $168,957 |
| 2023 | $1,348 | $101,318 | $12,000 | $89,318 |
| 2022 | $1,246 | $101,318 | $12,000 | $89,318 |
| 2021 | $1,246 | $101,318 | $12,000 | $89,318 |
| 2020 | $1,246 | $101,318 | $12,000 | $89,318 |
| 2019 | $0 | $101,318 | $12,000 | $89,318 |
| 2018 | $1,246 | $101,318 | $12,000 | $89,318 |
| 2017 | $740 | $101,318 | $12,000 | $89,318 |
| 2016 | $740 | $101,318 | $12,000 | $89,318 |
| 2014 | $788 | $107,957 | $12,000 | $95,957 |
Mortgage History
| Date | Status | Loan Amount | Loan Type |
|---|---|---|---|
| Open | $132,554 | FHA | |
| Previous Owner | $61,000 | Commercial |
Deed History
| Date | Type | Sale Price | Title Company |
|---|---|---|---|
| Warranty Deed | $139,000 | None Available |
Similar Homes in Stantonsburg, NC
Source: Hive MLS
MLS Number: 100493448
APN: 3657-18-3006.000
