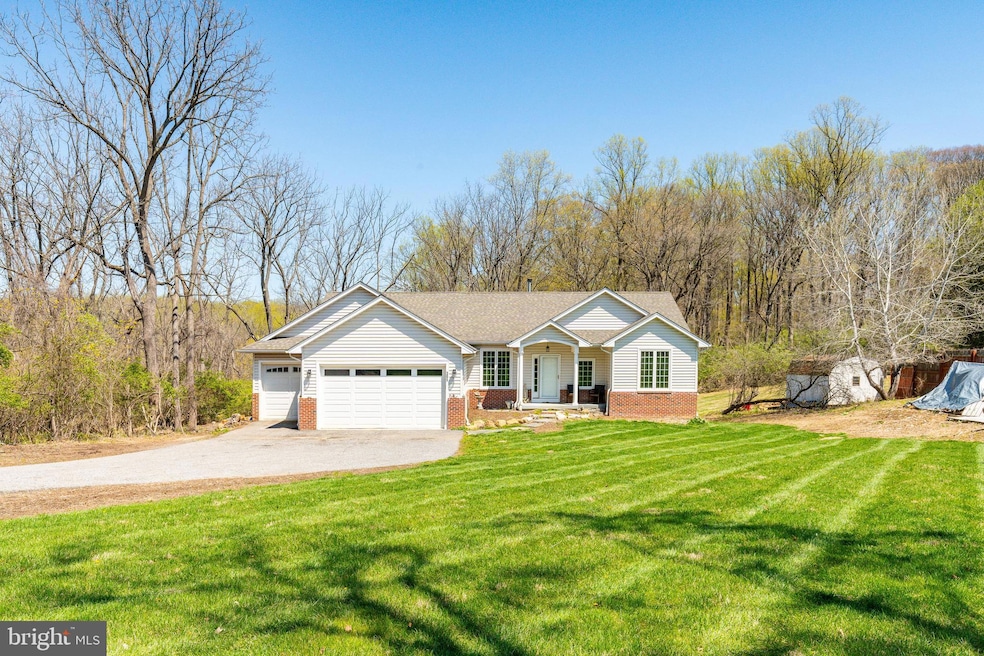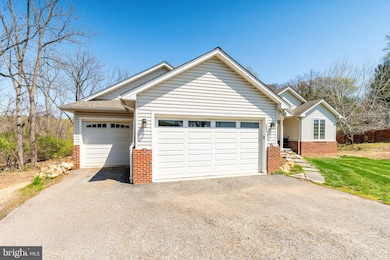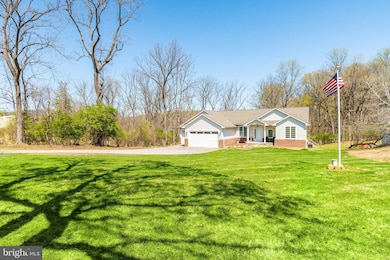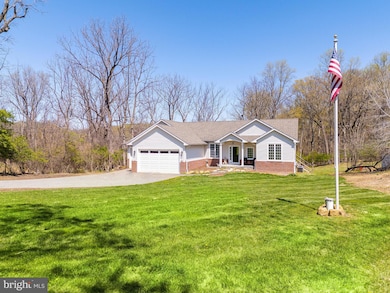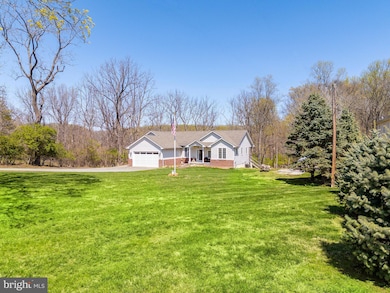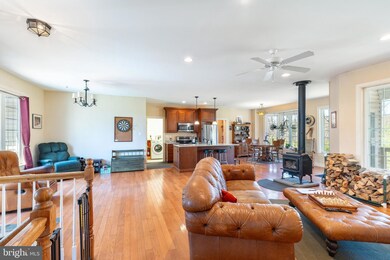
305 Dutton Mill Rd West Chester, PA 19380
Estimated payment $4,548/month
Highlights
- Very Popular Property
- Gourmet Kitchen
- Deck
- Glen Acres Elementary School Rated A
- Open Floorplan
- Rambler Architecture
About This Home
Welcome to 305 Dutton Mill Road, a modern ranch-style retreat nestled on 1.4 acres of absolutely stunning land in the heart of West Chester. With panoramic views and unparalleled privacy—backing up to preserved land—this home offers a rare opportunity to enjoy peaceful living in a sought-after location.Inside, you’ll find 3 generously sized bedrooms and 3 full bathrooms, thoughtfully laid out for comfort and ease. The main living area features gleaming hardwood floors and an open flow, anchored by a charming wood-burning stove—perfect for cozy evenings at home.The kitchen is a dream for both everyday living and entertaining, outfitted with sleek quartz countertops, stainless steel appliances, and direct access to a beautiful deck overlooking the expansive backyard.Downstairs, a huge walk-out basement provides endless possibilities—whether you envision a workshop, home gym, studio, or an additional finished living space.A 2–3 car garage offers ample room for vehicles, tools, and hobbies alike. All of this within a top-rated school district, and just minutes from the best of West Chester.Homes like this seldom come to market—don’t miss your chance to make this unique property your own.
Home Details
Home Type
- Single Family
Est. Annual Taxes
- $7,850
Year Built
- Built in 2014
Lot Details
- 1.4 Acre Lot
Parking
- 2 Car Attached Garage
- 2 Driveway Spaces
- Front Facing Garage
Home Design
- Rambler Architecture
- Aluminum Siding
- Vinyl Siding
Interior Spaces
- 1,637 Sq Ft Home
- Property has 1 Level
- Open Floorplan
- Combination Kitchen and Living
- Dining Area
- Wood Flooring
- Basement Fills Entire Space Under The House
- Laundry on main level
Kitchen
- Gourmet Kitchen
- Upgraded Countertops
Bedrooms and Bathrooms
- 3 Main Level Bedrooms
- 3 Full Bathrooms
- Bathtub with Shower
- Walk-in Shower
Outdoor Features
- Deck
- Porch
Utilities
- Forced Air Heating and Cooling System
- Natural Gas Water Heater
- On Site Septic
Community Details
- No Home Owners Association
Listing and Financial Details
- Tax Lot 0012
- Assessor Parcel Number 53-05 -0012
Map
Home Values in the Area
Average Home Value in this Area
Tax History
| Year | Tax Paid | Tax Assessment Tax Assessment Total Assessment is a certain percentage of the fair market value that is determined by local assessors to be the total taxable value of land and additions on the property. | Land | Improvement |
|---|---|---|---|---|
| 2024 | $7,770 | $270,380 | $58,270 | $212,110 |
| 2023 | $7,770 | $270,380 | $58,270 | $212,110 |
| 2022 | $7,533 | $270,380 | $58,270 | $212,110 |
| 2021 | $7,426 | $270,380 | $58,270 | $212,110 |
| 2020 | $7,376 | $270,380 | $58,270 | $212,110 |
| 2019 | $7,271 | $270,380 | $58,270 | $212,110 |
| 2018 | $7,112 | $270,380 | $58,270 | $212,110 |
| 2017 | $6,953 | $270,380 | $58,270 | $212,110 |
| 2016 | $4,429 | $270,380 | $58,270 | $212,110 |
| 2015 | $4,429 | $186,130 | $58,270 | $127,860 |
| 2014 | $4,429 | $186,130 | $58,270 | $127,860 |
Property History
| Date | Event | Price | Change | Sq Ft Price |
|---|---|---|---|---|
| 04/21/2025 04/21/25 | For Sale | $699,000 | -- | $427 / Sq Ft |
Deed History
| Date | Type | Sale Price | Title Company |
|---|---|---|---|
| Interfamily Deed Transfer | -- | None Available | |
| Interfamily Deed Transfer | -- | None Available | |
| Interfamily Deed Transfer | -- | -- |
Similar Homes in West Chester, PA
Source: Bright MLS
MLS Number: PACT2095950
APN: 53-005-0012.0000
- 303 Worington Dr Unit 303
- 205 Fairfield Ct Unit 205
- 2719 Whittleby Ct
- 2100 Eton Ct Unit 2100
- 6 Skydance Way
- 617 Tunbridge Rd
- 1619 Margo Ln
- 2203 Winterbridge Ln
- 1502 Quincy Place Unit 1502
- 854 Hinchley Run
- 3603 Columbia Court Way Unit 3603S
- 1705 Westfield Ct
- 1619 Christine Ln
- 2206 Westfield Ct Unit 2206
- 1601 Radcliffe Ct
- 1654 Musket Ln
- 1518 Manley Rd Unit B20
- 1016 S Chester Rd
- 1523 Johnnys Way
- 96 Longview Ln
