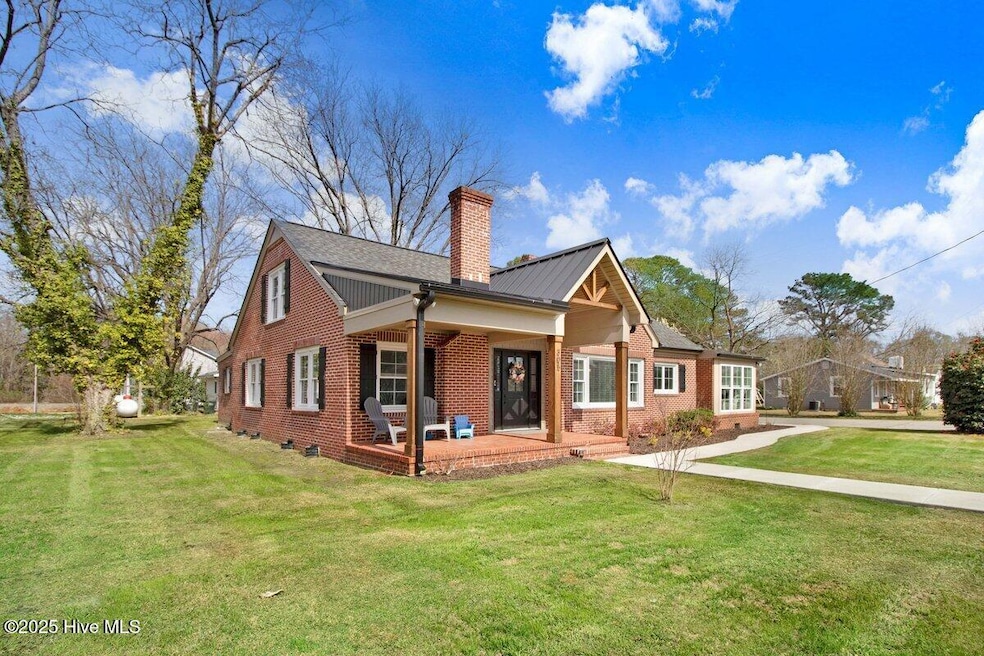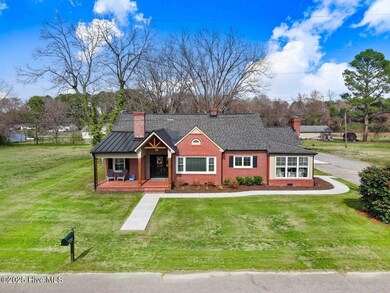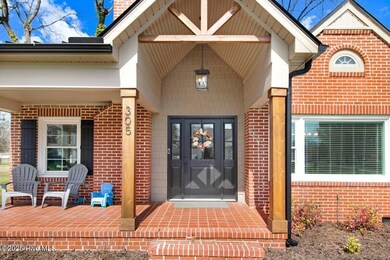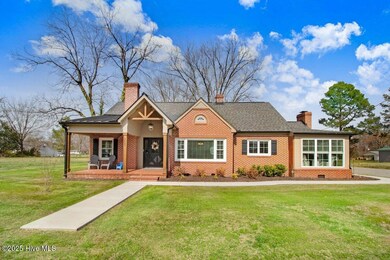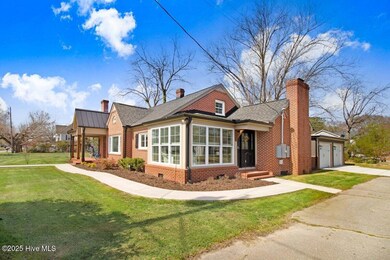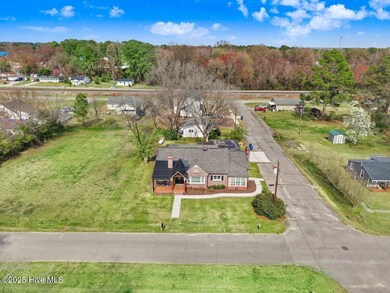
305 E 1st St Princeton, NC 27569
Boon Hill NeighborhoodEstimated payment $2,845/month
Highlights
- Main Floor Primary Bedroom
- Corner Lot
- Covered patio or porch
- Attic
- No HOA
- Formal Dining Room
About This Home
Stunning 4-Bedroom, 3-Bath Brick Home on manicured Corner Lot in Downtown Princeton!! Welcome to this beautifully remodeled 1952 brick home, located just steps from Princeton's vibrant downtown district. This corner lot property is within walking distance to local restaurants, award winning coffee shop, Princeton Middle/High School and all the charm of the downtown area!! You will find yourself taken back as you enter into this well designed and spacious living area. Enjoy the expansive living room with a cozy gas log fireplace, perfect for entertaining. A separate family room offers additional space for relaxation or gatherings while boasting a custom built in for family pictures, artwork or organization. Living areas are separated by an oversized dining area!! This stunning kitchen is a chef's dream, featuring a large island, gas cooktop, wall oven, farmhouse sink, and ample counter space for all your culinary creations. The main level features a luxurious master suite complete with a walk-in tile shower, soaking tub, and two spacious closets, offering a perfect retreat at the end of the day. A secondary bedroom on the primary level comes with an oversized, wood-finished closet. The secondary baths in this home scream luxury!! All bedrooms in the home feature oversized custom closets, including one with custom cabinetry and built-ins. A bright and airy sunroom adds charm and provides the ideal spot for enjoying the outdoors while indoors. There's also an additional bonus or flex space that can be customized to suit your needs.The original brick details highlight the beautifully designed staircase, maintaining the home's character while offering modern finishes throughout.A side load 2-car garage for convenience and ample storage is a huge plus!! This home perfectly blends historic charm with modern conveniences and is a true gem in downtown Princeton. Don't miss out on the opportunity to own this exceptional property!!
Home Details
Home Type
- Single Family
Est. Annual Taxes
- $3,527
Year Built
- Built in 1952
Lot Details
- 7,841 Sq Ft Lot
- Lot Dimensions are 101.71x74.38x101.71x75
- Corner Lot
Home Design
- Brick Exterior Construction
- Brick Foundation
- Wood Frame Construction
- Shingle Roof
- Vinyl Siding
- Stick Built Home
Interior Spaces
- 3,106 Sq Ft Home
- 2-Story Property
- Gas Log Fireplace
- Blinds
- Formal Dining Room
- Fire and Smoke Detector
- Laundry Room
Kitchen
- Built-In Double Oven
- Gas Cooktop
- Dishwasher
- Kitchen Island
Flooring
- Tile
- Luxury Vinyl Plank Tile
Bedrooms and Bathrooms
- 4 Bedrooms
- Primary Bedroom on Main
- Walk-In Closet
- 3 Full Bathrooms
- Walk-in Shower
Attic
- Attic Floors
- Partially Finished Attic
Parking
- 2 Car Attached Garage
- Side Facing Garage
- Garage Door Opener
- Driveway
- On-Street Parking
Schools
- Princeton Elementary And Middle School
- Princeton High School
Utilities
- Central Air
- Heating System Uses Propane
- Tankless Water Heater
- Propane Water Heater
- Municipal Trash
- Community Sewer or Septic
Additional Features
- Energy-Efficient HVAC
- Covered patio or porch
Community Details
- No Home Owners Association
Listing and Financial Details
- Assessor Parcel Number 01
Map
Home Values in the Area
Average Home Value in this Area
Tax History
| Year | Tax Paid | Tax Assessment Tax Assessment Total Assessment is a certain percentage of the fair market value that is determined by local assessors to be the total taxable value of land and additions on the property. | Land | Improvement |
|---|---|---|---|---|
| 2024 | $3,527 | $259,360 | $11,250 | $248,110 |
| 2023 | $3,372 | $259,360 | $11,250 | $248,110 |
| 2022 | $2,166 | $0 | $0 | $0 |
| 2021 | $1,605 | $119,740 | $11,250 | $108,490 |
| 2020 | $1,961 | $148,570 | $11,250 | $137,320 |
| 2019 | $1,961 | $148,570 | $11,250 | $137,320 |
| 2018 | $1,957 | $146,060 | $9,450 | $136,610 |
| 2017 | $1,943 | $146,060 | $9,450 | $136,610 |
| 2016 | $1,943 | $146,060 | $9,450 | $136,610 |
| 2015 | -- | $146,060 | $9,450 | $136,610 |
| 2014 | -- | $146,060 | $9,450 | $136,610 |
Property History
| Date | Event | Price | Change | Sq Ft Price |
|---|---|---|---|---|
| 03/21/2025 03/21/25 | For Sale | $457,000 | -- | $147 / Sq Ft |
Mortgage History
| Date | Status | Loan Amount | Loan Type |
|---|---|---|---|
| Closed | $376,000 | VA |
Similar Homes in Princeton, NC
Source: Hive MLS
MLS Number: 100495871
APN: 04005008
- 98 Linda St
- 507 W Edwards St
- 6450 Highway 70 E
- 1382 Old Cornwallis Rd
- 117 Majestic Dr
- 125 Lakeview Estates Dr
- 125 Lakeview Estates
- 93 Shoreline Dr
- 296 Shoreline Dr
- 309 Shoreline Dr
- 139 Lauren Ln
- 500 Wakefield Dr
- 816 Luby Smith Rd
- 114 Hudson Dr
- 2922 Progressive Church Rd
- 105 Marsala Dr
- 105 Chandon Dr
- 109 Perignon Dr
- 4233 Massey Holt Rd
