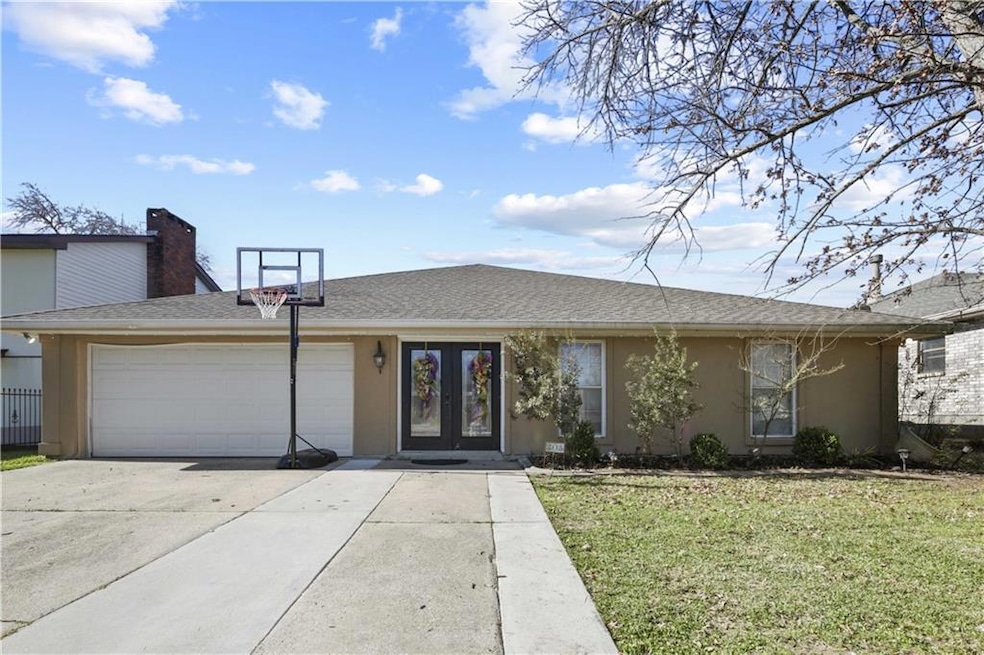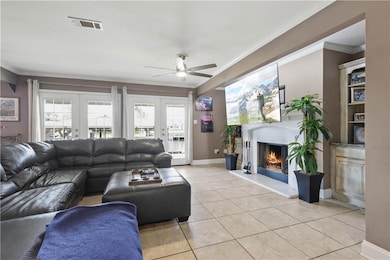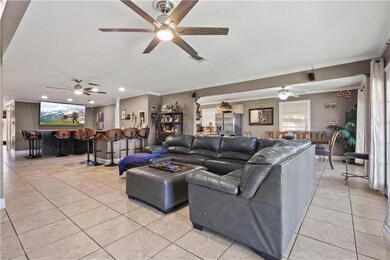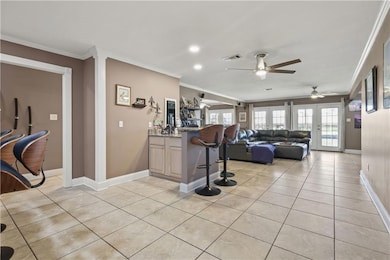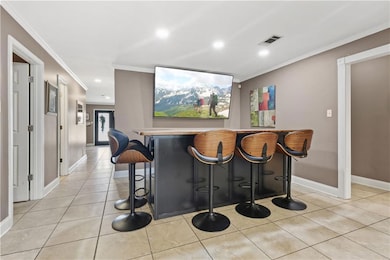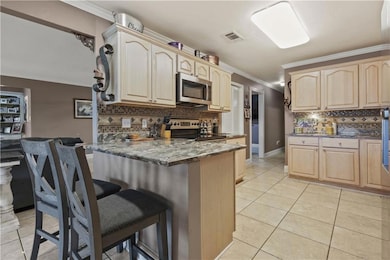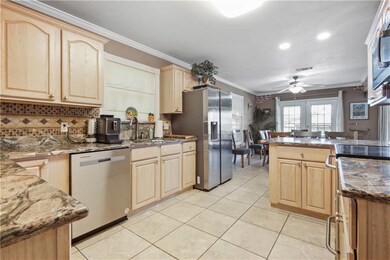
305 Eden Isles Dr Slidell, LA 70458
Eden Isle NeighborhoodEstimated payment $2,379/month
Total Views
8,643
4
Beds
2.5
Baths
2,755
Sq Ft
$127
Price per Sq Ft
Highlights
- Waterfront
- Granite Countertops
- Stainless Steel Appliances
- Canal Access
- Covered patio or porch
- 2 Car Attached Garage
About This Home
Have a Staycation in your own waterfront property. Home features an open floor plan with an abundance of natural light. Also has crown molding, stainless appliances, granite counters, wet bar, wine cooler, covered patio, bulkhead with covered electric boat hoist. New roof (2023), new AC/heating (2022), no carpet. Enjoy taking a sunset cruise from your back door. Motivated sellers - bring all offers!
Home Details
Home Type
- Single Family
Est. Annual Taxes
- $4,980
Year Built
- Built in 1978
Lot Details
- 0.26 Acre Lot
- Lot Dimensions are 60x192
- Waterfront
- Fenced
- Rectangular Lot
- Property is in excellent condition
HOA Fees
- $10 Monthly HOA Fees
Home Design
- Brick Exterior Construction
- Slab Foundation
- Shingle Roof
- Stucco
Interior Spaces
- 2,755 Sq Ft Home
- Property has 1 Level
- Wet Bar
- Sound System
- Ceiling Fan
- Wood Burning Fireplace
- Window Screens
- Closed Circuit Camera
- Washer and Dryer Hookup
Kitchen
- Oven
- Cooktop
- Microwave
- Dishwasher
- Wine Cooler
- Stainless Steel Appliances
- Granite Countertops
- Disposal
Bedrooms and Bathrooms
- 4 Bedrooms
Parking
- 2 Car Attached Garage
- Garage Door Opener
Eco-Friendly Details
- Energy-Efficient Windows
- Energy-Efficient HVAC
- Energy-Efficient Lighting
- Energy-Efficient Insulation
Outdoor Features
- Canal Access
- Covered patio or porch
Location
- Outside City Limits
Utilities
- One Cooling System Mounted To A Wall/Window
- Central Heating and Cooling System
- High-Efficiency Water Heater
Community Details
- Eden Isles Subdivision
Listing and Financial Details
- Assessor Parcel Number 122541
Map
Create a Home Valuation Report for This Property
The Home Valuation Report is an in-depth analysis detailing your home's value as well as a comparison with similar homes in the area
Home Values in the Area
Average Home Value in this Area
Tax History
| Year | Tax Paid | Tax Assessment Tax Assessment Total Assessment is a certain percentage of the fair market value that is determined by local assessors to be the total taxable value of land and additions on the property. | Land | Improvement |
|---|---|---|---|---|
| 2024 | $4,980 | $37,778 | $4,800 | $32,978 |
| 2023 | $4,980 | $29,461 | $4,000 | $25,461 |
| 2022 | $430,084 | $29,461 | $4,000 | $25,461 |
| 2021 | $4,295 | $29,461 | $4,000 | $25,461 |
| 2020 | $3,275 | $30,019 | $4,000 | $26,019 |
| 2019 | $4,092 | $27,174 | $4,000 | $23,174 |
| 2018 | $4,107 | $27,174 | $4,000 | $23,174 |
| 2017 | $4,134 | $27,174 | $4,000 | $23,174 |
| 2016 | $4,230 | $27,174 | $4,000 | $23,174 |
| 2015 | $3,318 | $28,168 | $6,000 | $22,168 |
| 2014 | $3,254 | $28,168 | $6,000 | $22,168 |
| 2013 | -- | $28,168 | $6,000 | $22,168 |
Source: Public Records
Property History
| Date | Event | Price | Change | Sq Ft Price |
|---|---|---|---|---|
| 03/13/2025 03/13/25 | Price Changed | $350,000 | -2.8% | $127 / Sq Ft |
| 02/24/2025 02/24/25 | For Sale | $360,000 | +6.2% | $131 / Sq Ft |
| 08/28/2020 08/28/20 | Sold | -- | -- | -- |
| 07/29/2020 07/29/20 | Pending | -- | -- | -- |
| 04/24/2020 04/24/20 | For Sale | $339,000 | -- | $123 / Sq Ft |
Source: ROAM MLS
Deed History
| Date | Type | Sale Price | Title Company |
|---|---|---|---|
| Cash Sale Deed | $319,000 | Best Title |
Source: Public Records
Mortgage History
| Date | Status | Loan Amount | Loan Type |
|---|---|---|---|
| Open | $331,398 | VA | |
| Previous Owner | $123,000 | New Conventional | |
| Previous Owner | $188,000 | New Conventional | |
| Previous Owner | $187,500 | New Conventional |
Source: Public Records
Similar Homes in Slidell, LA
Source: ROAM MLS
MLS Number: 2488352
APN: 122541
Nearby Homes
