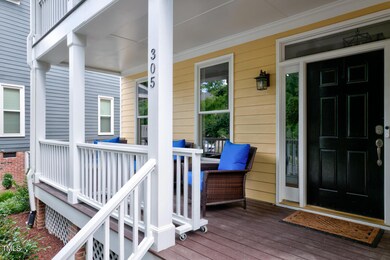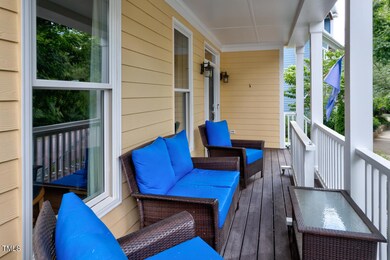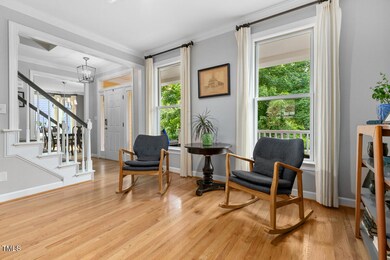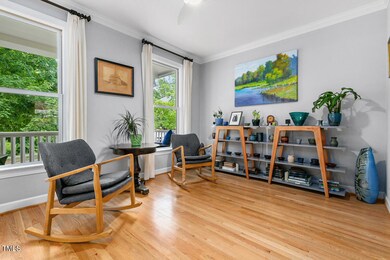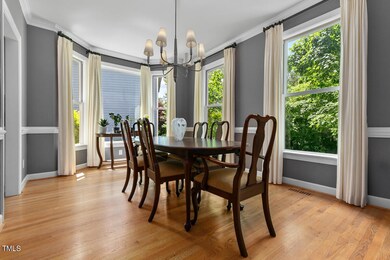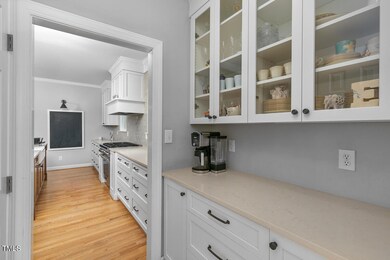
305 Edgewater Cir Chapel Hill, NC 27516
Southern Village NeighborhoodHighlights
- Transitional Architecture
- Wood Flooring
- Quartz Countertops
- Scroggs Elementary School Rated A
- Bonus Room
- 2-minute walk to Arlen Park Area of Southern Village
About This Home
As of October 2024Motivated sellers. Back on market due to buyers changing plans. The finest living in Chapel Hill can be found in Southern Village, and this home has all the features to make it the home of your dreams! From the large welcoming front porch, you enter the home you will want for your new place to retreat. An updated chef's kitchen is the heart of this home, and it flows to a breakfast nook and opens to a cozy family room. All this overlooks the terraced landscaped backyard with amazing patio spaces. A butler's panty leads to the formal dining room, and there is also a formal living room. The extra large primary suite has an outfitted WIC and updated spa bath. Three other generously sized bedrooms are on the second floor, plus access to the balcony. Flex space on the third level- use your imagination for bonus space, office space, work out room. Rear entry garage.
Home Details
Home Type
- Single Family
Est. Annual Taxes
- $9,099
Year Built
- Built in 1996
Lot Details
- 7,405 Sq Ft Lot
- Landscaped
- Lot Sloped Up
- Private Yard
HOA Fees
- $30 Monthly HOA Fees
Parking
- 2 Car Attached Garage
- Rear-Facing Garage
Home Design
- Transitional Architecture
- Williamsburg Architecture
- Brick Exterior Construction
- Shingle Roof
Interior Spaces
- 3,031 Sq Ft Home
- 3-Story Property
- Ceiling Fan
- Family Room
- Living Room
- Breakfast Room
- Dining Room
- Home Office
- Bonus Room
Kitchen
- Butlers Pantry
- Gas Range
- Microwave
- Dishwasher
- Kitchen Island
- Quartz Countertops
Flooring
- Wood
- Carpet
- Tile
Bedrooms and Bathrooms
- 4 Bedrooms
- Walk-In Closet
- Walk-in Shower
Laundry
- Laundry Room
- Laundry on main level
- Dryer
- Washer
Outdoor Features
- Balcony
- Patio
- Terrace
- Porch
Schools
- Mary Scroggs Elementary School
- Grey Culbreth Middle School
- Carrboro High School
Utilities
- Forced Air Zoned Heating and Cooling System
- Heating System Uses Gas
Listing and Financial Details
- Assessor Parcel Number 9787075671
Community Details
Overview
- Association fees include storm water maintenance
- Southern Village HOA, Phone Number (919) 960-2836
- Southern Village Subdivision
Recreation
- Community Playground
- Trails
Map
Home Values in the Area
Average Home Value in this Area
Property History
| Date | Event | Price | Change | Sq Ft Price |
|---|---|---|---|---|
| 10/25/2024 10/25/24 | Sold | $850,000 | -5.4% | $280 / Sq Ft |
| 09/22/2024 09/22/24 | Pending | -- | -- | -- |
| 09/18/2024 09/18/24 | For Sale | $898,500 | 0.0% | $296 / Sq Ft |
| 09/05/2024 09/05/24 | Off Market | $898,500 | -- | -- |
| 08/28/2024 08/28/24 | Price Changed | $898,500 | -3.9% | $296 / Sq Ft |
| 07/01/2024 07/01/24 | Price Changed | $935,000 | -1.5% | $308 / Sq Ft |
| 06/29/2024 06/29/24 | For Sale | $949,000 | 0.0% | $313 / Sq Ft |
| 06/20/2024 06/20/24 | Pending | -- | -- | -- |
| 06/16/2024 06/16/24 | Price Changed | $949,000 | -2.7% | $313 / Sq Ft |
| 05/24/2024 05/24/24 | For Sale | $975,000 | -- | $322 / Sq Ft |
Tax History
| Year | Tax Paid | Tax Assessment Tax Assessment Total Assessment is a certain percentage of the fair market value that is determined by local assessors to be the total taxable value of land and additions on the property. | Land | Improvement |
|---|---|---|---|---|
| 2024 | $9,647 | $566,800 | $225,500 | $341,300 |
| 2023 | $9,381 | $566,800 | $225,500 | $341,300 |
| 2022 | $8,989 | $566,800 | $225,500 | $341,300 |
| 2021 | $8,873 | $566,800 | $225,500 | $341,300 |
| 2020 | $9,052 | $543,500 | $225,500 | $318,000 |
| 2018 | $8,849 | $543,500 | $225,500 | $318,000 |
| 2017 | $9,157 | $531,900 | $225,500 | $306,400 |
| 2016 | $9,157 | $555,500 | $107,700 | $447,800 |
| 2015 | $8,502 | $514,780 | $107,685 | $407,095 |
| 2014 | -- | $514,780 | $107,685 | $407,095 |
Mortgage History
| Date | Status | Loan Amount | Loan Type |
|---|---|---|---|
| Open | $610,000 | New Conventional | |
| Previous Owner | $417,000 | New Conventional | |
| Previous Owner | $285,000 | Adjustable Rate Mortgage/ARM | |
| Previous Owner | $330,000 | New Conventional | |
| Previous Owner | $360,000 | Purchase Money Mortgage | |
| Previous Owner | $250,000 | Credit Line Revolving | |
| Previous Owner | $254,000 | Unknown |
Deed History
| Date | Type | Sale Price | Title Company |
|---|---|---|---|
| Warranty Deed | $850,000 | None Listed On Document | |
| Warranty Deed | $535,000 | None Available | |
| Quit Claim Deed | -- | None Available | |
| Warranty Deed | $603,000 | None Available |
Similar Homes in Chapel Hill, NC
Source: Doorify MLS
MLS Number: 10031386
APN: 9787075671
- 101 Overlake Dr
- 409 Parkside Cir
- 507 Parkside Cir
- 102 Westside Dr
- 107 Westside Dr
- 403 Brookgreen Dr
- 915 Edgewater Cir
- 700 Market St Unit 214
- 703 Copperline Dr Unit 301
- 201 Adams Way
- 708 Copperline Dr Unit 101
- 112 Old Bridge Ln
- 260 Culbreth Rd
- 417 Westbury Dr
- 216 Copper Beech Ct
- 415 Westbury Dr
- 206 Zapata Ln
- 490 Boulder Point Dr
- 237 Abercorn Cir
- 52 N Rosebank Dr

