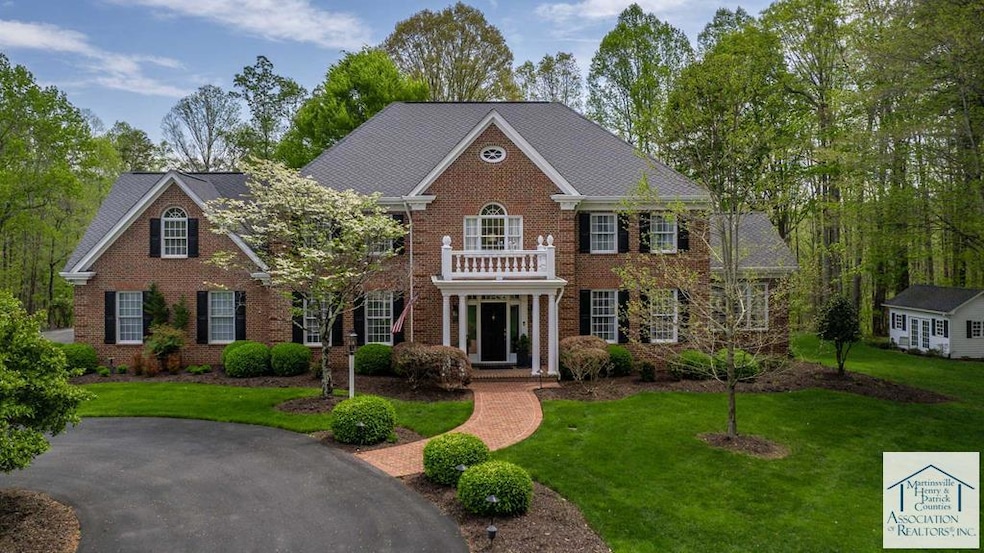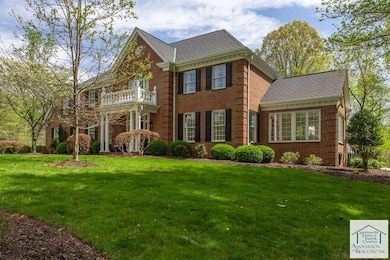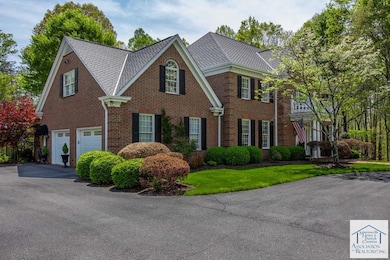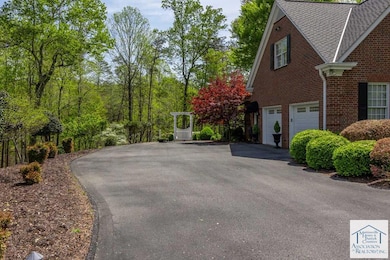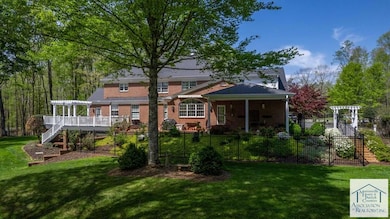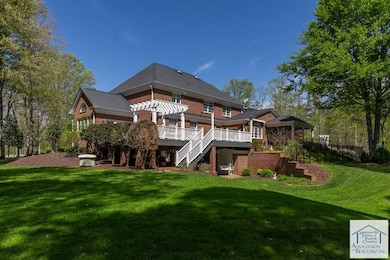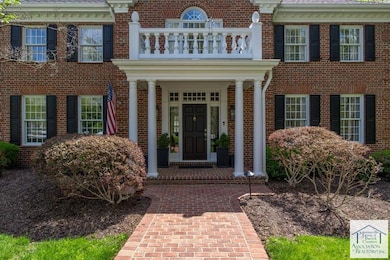305 Hunt Woods Dr Martinsville, VA 24112
Estimated payment $6,926/month
Highlights
- Very Popular Property
- Deck
- Double Oven
- Home fronts a creek
- Wood Flooring
- Cul-De-Sac
About This Home
This one of a kind, custom-built Chatmoss estate is where modern luxury, serene privacy, and unmatched quality meet! Built in 1993, the 8000 + square foot home with 9 foot ceilings is situated on a professionally landscaped gardening dreamscape with diverse botanical plantings. A few features include: 9.55 acres (2 tracts); ($100,000+) kitchen remodel with Carter's custom cabinetry, Thermador and Viking appliances, and an adjoining dinette and cozy den. The formal living and dining rooms are Southern classics! The private, home office with custom oak built-ins is perfect for working from home! There is even a sunroom and a covered brick porch with an adjoining Trex-clad deck that overlooks the manicured lawn and extends the living space! The grand foyer and staircase lead to four generously-sized bedrooms and two full baths. The luxurious primary suite features a makeup station and an enormous dressing room. The lowest level has a game room, wet bar, full bath, utility room and storage. Additionally, there is a Cummins whole-house generator, a stairlift for each floor, a two-bay, attached garage, and a "she shed" with electricity. The HOA is $600 per year and more information is available upon request. Square footage is estimated and Purchaser may verify. All information is taken from the Seller and from public records. A property of this quality and in such a splendid location does not come on market often, so jump on this opportunity before it gets away!
Listing Agent
Berry-Elliott, REALTORS Brokerage Email: 2766561111, dberry@berryelliott.com License #0225047434
Co-Listing Agent
Berry-Elliott, REALTORS Brokerage Email: 2766561111, dberry@berryelliott.com License #225239291
Home Details
Home Type
- Single Family
Est. Annual Taxes
- $3,076
Year Built
- Built in 1993
Lot Details
- 9.55 Acre Lot
- Home fronts a creek
- Cul-De-Sac
- Level Lot
Parking
- 2 Car Attached Garage
- Driveway
- Open Parking
Home Design
- Brick Exterior Construction
- Composition Roof
Interior Spaces
- 8,248 Sq Ft Home
- Wet Bar
- Central Vacuum
- Ceiling Fan
- Gas Log Fireplace
- Double Pane Windows
- Blinds
- Attic Fan
- Fire and Smoke Detector
Kitchen
- Double Oven
- Gas Range
- Microwave
- Dishwasher
Flooring
- Wood
- Laminate
- Tile
- Vinyl
Bedrooms and Bathrooms
- 4 Bedrooms
- Cedar Closet
- Walk-In Closet
Laundry
- Dryer
- Washer
Finished Basement
- Walk-Out Basement
- Basement Fills Entire Space Under The House
- Block Basement Construction
Outdoor Features
- Deck
- Patio
- Outbuilding
- Porch
Utilities
- Forced Air Zoned Heating and Cooling System
- Heat Pump System
- Underground Utilities
- Power Generator
- Gas Water Heater
- Septic Tank
- Cable TV Available
Additional Features
- Handicap Accessible
- Equipment Barn
Community Details
- Chatmoss Subdivision
Map
Home Values in the Area
Average Home Value in this Area
Tax History
| Year | Tax Paid | Tax Assessment Tax Assessment Total Assessment is a certain percentage of the fair market value that is determined by local assessors to be the total taxable value of land and additions on the property. | Land | Improvement |
|---|---|---|---|---|
| 2024 | $3,076 | $554,200 | $98,100 | $456,100 |
| 2023 | $3,076 | $554,200 | $98,100 | $456,100 |
| 2022 | $3,076 | $554,200 | $98,100 | $456,100 |
| 2021 | $3,076 | $554,200 | $98,100 | $456,100 |
| 2020 | $3,004 | $541,300 | $98,100 | $443,200 |
| 2019 | $3,004 | $541,300 | $98,100 | $443,200 |
| 2018 | $300,422 | $541,300 | $98,100 | $443,200 |
| 2017 | $300,422 | $541,300 | $98,100 | $443,200 |
| 2016 | $291,190 | $596,700 | $98,100 | $498,600 |
| 2015 | $291,190 | $596,700 | $98,100 | $498,600 |
| 2014 | -- | $596,700 | $98,100 | $498,600 |
Property History
| Date | Event | Price | Change | Sq Ft Price |
|---|---|---|---|---|
| 04/19/2025 04/19/25 | For Sale | $1,195,000 | -- | $145 / Sq Ft |
Source: Martinsville, Henry & Patrick Counties Association of REALTORS®
MLS Number: 144735
APN: 021415001
- 0 Stonewall Jackson Trail
- 1998 Mount Olivet Rd
- 125 Jeb Stuart Rd
- 590 Turner Ashby Rd
- 7016 A L Philpott Hwy
- 195 Ramey Hodge Dr
- 175 Plantation Rd
- 0 Oakview Dr
- 140 Leatherwood Cir
- 0 Leatherwood Cir
- 180 Leatherwood Cir
- 1810 Spruce St Unit 112
- 1322 Spruce St
- 1150 Spruce St
- 225 Jefferson Davis Dr
- 444 Chatmoss Ct
- 702 Corn Tassel Trail
- 708 Corn Tassel Trail
- 1429 Spruce Street Extension
- 1429 Spruce Street Extension
