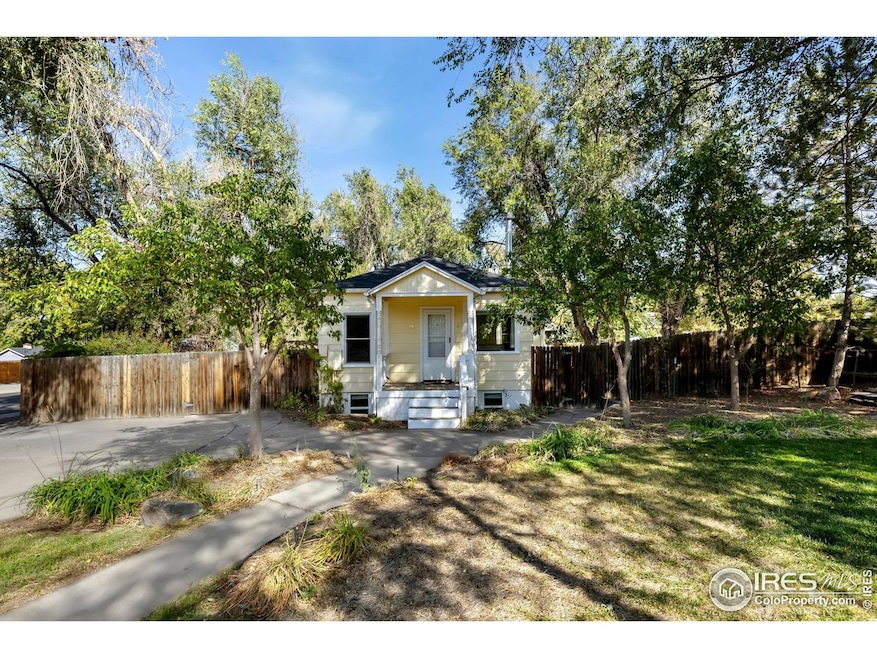
305 Jackson Ave Firestone, CO 80520
Highlights
- Deck
- Corner Lot
- Cottage
- Wood Flooring
- No HOA
- 3-minute walk to Hart Park
About This Home
As of March 2025Cute cottage in the historic district of Firestone offering large shade trees, huge deck and outdoor living both in the back and side yard, and a spacious yard with 12' side gate (northwest side) for easy parking for RV, boat, toys, or additional cars. Abundant storage in the yard with separate fenced area next to the alley and a shed. Plenty of off-street parking with a circle drive at the front of the house. Two rooms on the main level could both be used as bedrooms (one is currently noted as an office), and additional finished space in the basement with egress windows could be one large rec room, or a studio suite with bedroom and large living area. Tongue-in-groove ceiling in the kitchen and dining area adds to the charm of this home. Gas forced air, swamp coolers and a wood stove allow options for comfort year round, newer water heater, new lift station for washer/dryer in basement, new gas meter, new roof in 2023 with three new skylights offers abundant light in the kitchen, electrical was redone in 2001 and included a new panel. This is one of the oldest homes in Firestone but has been lovingly updated through the years. Sprinkler system with drip lines for front and back yard make keeping this special yard in top shape. The back yard deck is the perfect place to entertain and to enjoy the shady quiet of a small town. There is a foundation for a hot tub and prewire on the back deck if that's a feature you'd like to add! Cute paver patio on the west side of the house offers shade and privacy in an English garden setting. No hoa keeps your monthly payments lower along with no additional metro district taxes. Easy access for commuters and to shopping. Great home for your VA or FHA buyers looking for affordability. Home warranty included for additional peace of mind.
Home Details
Home Type
- Single Family
Est. Annual Taxes
- $1,753
Year Built
- Built in 1903
Lot Details
- 9,375 Sq Ft Lot
- Wood Fence
- Corner Lot
- Level Lot
- Sprinkler System
Home Design
- Cottage
- Wood Frame Construction
- Composition Roof
Interior Spaces
- 1,171 Sq Ft Home
- 1-Story Property
- Skylights
- Window Treatments
- Living Room with Fireplace
- Home Office
- Washer and Dryer Hookup
Kitchen
- Eat-In Kitchen
- Electric Oven or Range
- Microwave
- Dishwasher
Flooring
- Wood
- Vinyl
Bedrooms and Bathrooms
- 2 Bedrooms
- 1 Full Bathroom
- Primary bathroom on main floor
- Walk-in Shower
Basement
- Partial Basement
- Laundry in Basement
Outdoor Features
- Deck
- Patio
- Outdoor Storage
Schools
- Legacy Elementary School
- Coal Ridge Middle School
- Frederick High School
Utilities
- Cooling Available
- Forced Air Heating System
- High Speed Internet
Community Details
- No Home Owners Association
- Firestone Town Historic District Subdivision
Listing and Financial Details
- Assessor Parcel Number R5466486
Map
Home Values in the Area
Average Home Value in this Area
Property History
| Date | Event | Price | Change | Sq Ft Price |
|---|---|---|---|---|
| 03/25/2025 03/25/25 | Sold | $405,000 | +2.5% | $346 / Sq Ft |
| 01/16/2025 01/16/25 | For Sale | $395,000 | -- | $337 / Sq Ft |
Tax History
| Year | Tax Paid | Tax Assessment Tax Assessment Total Assessment is a certain percentage of the fair market value that is determined by local assessors to be the total taxable value of land and additions on the property. | Land | Improvement |
|---|---|---|---|---|
| 2024 | $1,753 | $21,200 | $5,700 | $15,500 |
| 2023 | $1,753 | $21,400 | $5,750 | $15,650 |
| 2022 | $1,730 | $16,540 | $4,410 | $12,130 |
| 2021 | $1,747 | $17,020 | $4,540 | $12,480 |
| 2020 | $1,559 | $15,310 | $3,000 | $12,310 |
| 2019 | $1,582 | $15,310 | $3,000 | $12,310 |
| 2018 | $1,275 | $12,800 | $3,020 | $9,780 |
| 2017 | $1,303 | $12,800 | $3,020 | $9,780 |
| 2016 | $885 | $8,550 | $1,990 | $6,560 |
| 2015 | $858 | $8,550 | $1,990 | $6,560 |
| 2014 | $688 | $6,870 | $1,670 | $5,200 |
Mortgage History
| Date | Status | Loan Amount | Loan Type |
|---|---|---|---|
| Open | $356,400 | New Conventional | |
| Previous Owner | $108,946 | New Conventional | |
| Previous Owner | $101,737 | Unknown | |
| Previous Owner | $90,000 | No Value Available | |
| Previous Owner | $80,000 | No Value Available |
Deed History
| Date | Type | Sale Price | Title Company |
|---|---|---|---|
| Special Warranty Deed | $405,000 | None Listed On Document | |
| Warranty Deed | $120,000 | -- | |
| Interfamily Deed Transfer | -- | -- | |
| Quit Claim Deed | -- | -- | |
| Interfamily Deed Transfer | -- | -- | |
| Deed | $61,000 | -- |
Similar Homes in the area
Source: IRES MLS
MLS Number: 1024648
APN: R5466486
- 173 Jackson Ave
- 353 Granville Ave
- 0 Fir 20490-B L12 Thru 15 Blk10 Unit REC6405259
- 102 Jackson Dr
- 229 Berwick Ave
- 326 Berwick Ave
- 509 Evan Ct
- 629 Mcclure Ave
- 11739 County Road 13
- 410 Clover Ct
- 441 Johnson St
- 751 Florence Ave
- 449 Dunmire St
- 7317 Fraser Cir
- 6912 Poudre St
- 114 Walnut Dr
- 6905 Fraser Cir
- 205 Hawthorn St
- 7520 Meadowlark Ln
- 636 Morrison Dr






