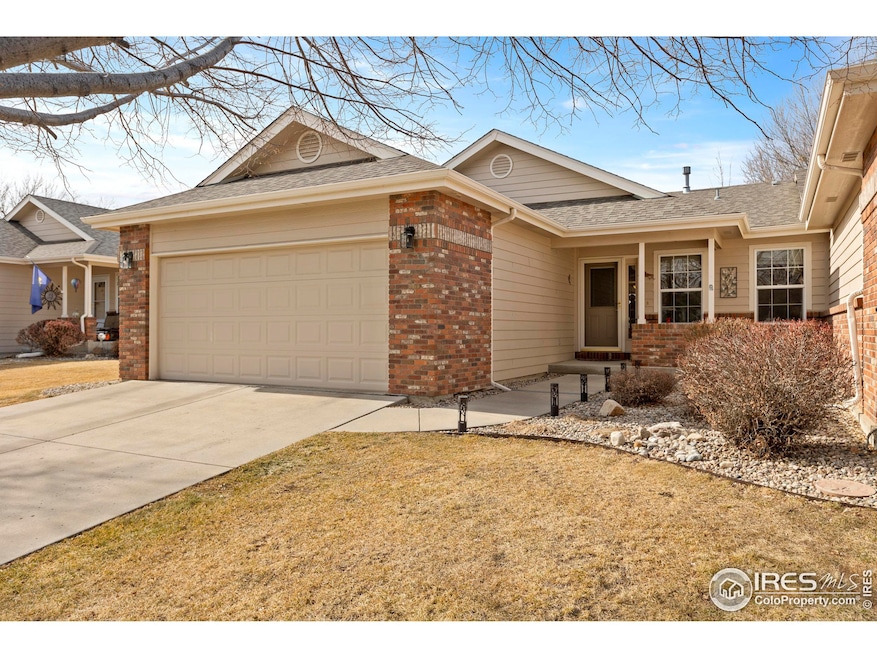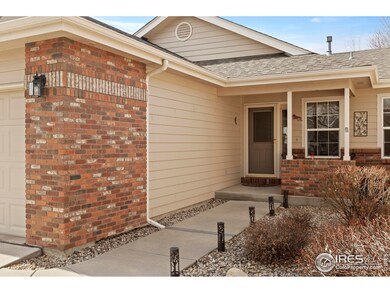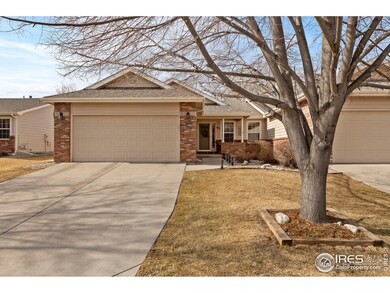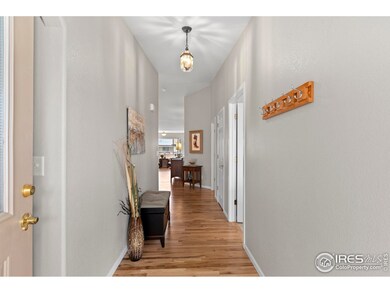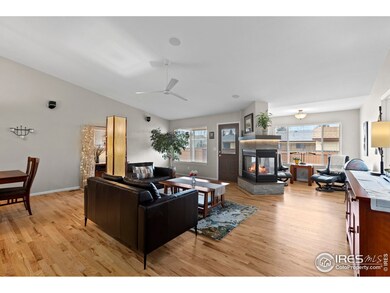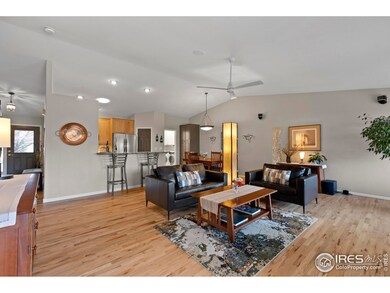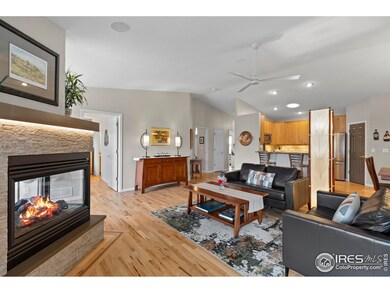
305 Lilac Place Loveland, CO 80537
Highlights
- Open Floorplan
- Wood Flooring
- 2 Car Attached Garage
- Cathedral Ceiling
- Bar Fridge
- Double Pane Windows
About This Home
As of April 2025Charming & Updated Paired Patio Home - Move-In Ready! Discover the perfect blend of comfort and convenience in this beautifully updated 3-bedroom, 3-bathroom paired patio home. Designed for easy main-floor living, this home features an open layout with solid oak floors, a striking stone fireplace, and a bright seating area. One bedroom doubles as a perfect home office, offering flexibility for your lifestyle. The kitchen has been tastefully upgraded with custom cabinetry, granite countertops, and under-cabinet lighting-ideal for both everyday cooking and entertaining. The adjacent primary suite includes a stunning custom headboard wall, adding a touch of luxury. Downstairs, the finished basement expands your living space with a cozy gas heating stove, a wet bar, and an extra third window for added natural light-an upgrade not found in neighboring homes. You'll also enjoy plenty of storage space to keep everything organized. Step outside to your newly extended patio, complete with other 2024 landscaping updates, making it a great spot for relaxing or entertaining. Additional recent upgrades include a new furnace (2023) and upgraded ceiling fans throughout. Enjoy a true lock-and-leave lifestyle with the HOA taking care of lawn maintenance, snow removal, and exterior upkeep. Don't miss this rare opportunity for stylish, low-maintenance living in a prime location!
Townhouse Details
Home Type
- Townhome
Est. Annual Taxes
- $2,035
Year Built
- Built in 2001
Lot Details
- 5,438 Sq Ft Lot
- East Facing Home
HOA Fees
- $245 Monthly HOA Fees
Parking
- 2 Car Attached Garage
- Garage Door Opener
Home Design
- Half Duplex
- Patio Home
- Slab Foundation
- Wood Frame Construction
- Composition Roof
Interior Spaces
- 2,673 Sq Ft Home
- 1-Story Property
- Open Floorplan
- Wet Bar
- Bar Fridge
- Cathedral Ceiling
- Ceiling Fan
- Gas Fireplace
- Double Pane Windows
- Window Treatments
- Panel Doors
- Living Room with Fireplace
- Wood Flooring
- Basement Fills Entire Space Under The House
- Laundry on main level
Kitchen
- Electric Oven or Range
- Microwave
- Dishwasher
- Disposal
Bedrooms and Bathrooms
- 3 Bedrooms
- Walk-In Closet
- Primary bathroom on main floor
Accessible Home Design
- Accessible Hallway
Eco-Friendly Details
- Energy-Efficient HVAC
- Energy-Efficient Thermostat
Outdoor Features
- Patio
- Exterior Lighting
Schools
- Milner Elementary School
- Walt Clark Middle School
- Thompson Valley High School
Utilities
- Forced Air Heating and Cooling System
- High Speed Internet
- Satellite Dish
- Cable TV Available
Community Details
- Association fees include snow removal, ground maintenance, management, maintenance structure
- Cedar View 10Th Sub Subdivision
Listing and Financial Details
- Assessor Parcel Number R1608966
Map
Home Values in the Area
Average Home Value in this Area
Property History
| Date | Event | Price | Change | Sq Ft Price |
|---|---|---|---|---|
| 04/03/2025 04/03/25 | Sold | $540,000 | 0.0% | $202 / Sq Ft |
| 02/13/2025 02/13/25 | For Sale | $540,000 | -- | $202 / Sq Ft |
Tax History
| Year | Tax Paid | Tax Assessment Tax Assessment Total Assessment is a certain percentage of the fair market value that is determined by local assessors to be the total taxable value of land and additions on the property. | Land | Improvement |
|---|---|---|---|---|
| 2025 | $1,448 | $29,192 | $2,506 | $26,686 |
| 2024 | $1,448 | $29,192 | $2,506 | $26,686 |
| 2022 | $1,887 | $23,720 | $2,599 | $21,121 |
| 2021 | $1,939 | $24,403 | $2,674 | $21,729 |
| 2020 | $1,781 | $22,401 | $2,674 | $19,727 |
| 2019 | $1,751 | $22,401 | $2,674 | $19,727 |
| 2018 | $1,602 | $19,462 | $2,693 | $16,769 |
| 2017 | $1,379 | $19,462 | $2,693 | $16,769 |
| 2016 | $1,391 | $18,969 | $2,977 | $15,992 |
| 2015 | $1,380 | $18,970 | $2,980 | $15,990 |
| 2014 | $1,235 | $16,420 | $2,980 | $13,440 |
Mortgage History
| Date | Status | Loan Amount | Loan Type |
|---|---|---|---|
| Open | $105,000 | New Conventional | |
| Previous Owner | $100,000 | Credit Line Revolving | |
| Previous Owner | $35,000 | Credit Line Revolving | |
| Previous Owner | $152,500 | Unknown | |
| Previous Owner | $23,000 | Credit Line Revolving | |
| Previous Owner | $151,996 | No Value Available |
Deed History
| Date | Type | Sale Price | Title Company |
|---|---|---|---|
| Warranty Deed | $540,000 | None Listed On Document | |
| Warranty Deed | $189,996 | -- |
Similar Homes in Loveland, CO
Source: IRES MLS
MLS Number: 1026360
APN: 95222-98-002
- 2615 Anemonie Dr
- 2821 5th St SW
- 450 Wapola Ave
- 332 Terri Dr
- 372 Tacanecy Dr
- 2802 SW Bridalwreath Place
- 502 Jocelyn Dr
- 148 Tiabi Dr
- 375 Tiabi Ct
- 1786 Wintergreen Place
- 138 Glenda Dr
- 329 Orvis Ct
- 3184 Ivy Dr
- 1168 Blue Agave Ct
- 2327 11th St SW
- 1126 Patricia Dr
- 225 Medina Ct
- 265 Medina Ct
- 219 Medina Ct
- 780 S Tyler Ave
