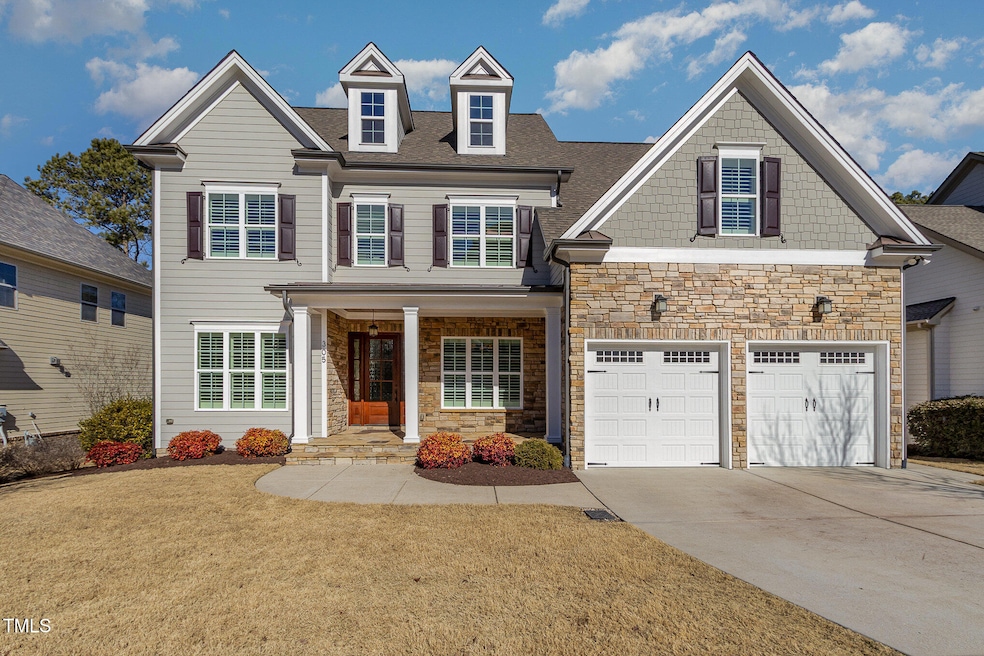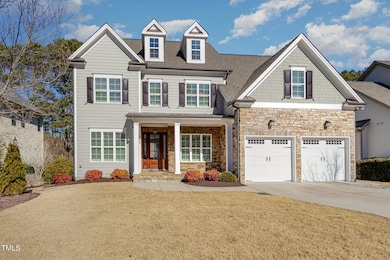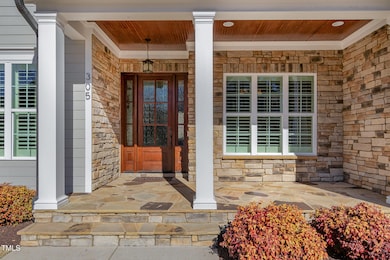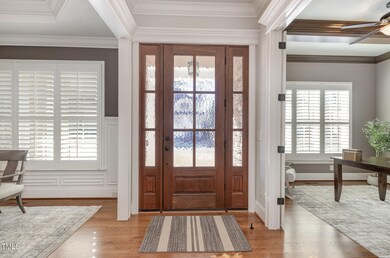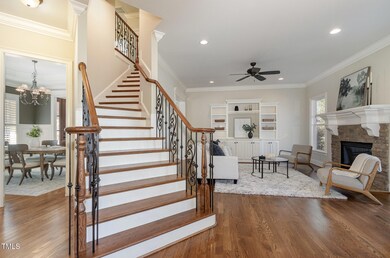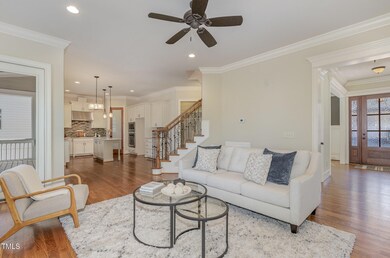
305 Melvin Jackson Dr Cary, NC 27519
Carpenter NeighborhoodHighlights
- Spa
- Clubhouse
- Wood Flooring
- Carpenter Elementary Rated A
- Transitional Architecture
- Main Floor Bedroom
About This Home
As of February 2025Award winning Parade Home, spacious 5-bedroom home with tons of upgrades in sought-after Estates at Olde Carpenter/Carpenter Village! Featuring a first floor guest room suite, dining room, and a versatile downstairs office and second floor bonus room. The kitchen has a center island, stainless steel appliances, and granite countertops seamlessly connects to the family room. Sip your coffee on the huge stone front porch or enjoy the fenced yard and large back screen porch and walking distance to the elementary school. The primary bedroom with beautiful crown molding, and a spacious bathroom with double vanities, soaking tub, and shower and a huge walk-in closet. Two secondary bedrooms share a jack and jill bath! Also there is a walk-up attic on the third floor for ample storage that is plumbed for full bath and is ready to be easily finished. Additional features include a second floor laundry room, a mudroom area with builtins, family room builtins and upgraded stone fireplace. The home has plantation shutters throughout and a sealed crawl space. There are endless community amenities include a swimming pool, playgrounds, tennis courts, and walking trails around lakes. Plus, it's conveniently located near RTP, 540, Parkside Valley,and top-rated schools like Green Hope High School. Google Fiber or AT&T Fiber are available. Don't miss out on this incredible opportunity!
Home Details
Home Type
- Single Family
Est. Annual Taxes
- $7,488
Year Built
- Built in 2013
Lot Details
- 6,970 Sq Ft Lot
- Back Yard Fenced
HOA Fees
- $74 Monthly HOA Fees
Parking
- 2 Car Attached Garage
- 2 Open Parking Spaces
Home Design
- Transitional Architecture
- Brick or Stone Mason
- Block Foundation
- Architectural Shingle Roof
- Stone
Interior Spaces
- 3,137 Sq Ft Home
- 2-Story Property
- Crown Molding
- Beamed Ceilings
- Tray Ceiling
- High Ceiling
- Ceiling Fan
- Gas Fireplace
- Entrance Foyer
- Dining Room
- Home Office
- Bonus Room
- Screened Porch
- Storage
Kitchen
- Eat-In Kitchen
- Kitchen Island
- Granite Countertops
Flooring
- Wood
- Carpet
- Ceramic Tile
Bedrooms and Bathrooms
- 5 Bedrooms
- Main Floor Bedroom
- Walk-In Closet
- In-Law or Guest Suite
- 4 Full Bathrooms
- Walk-in Shower
Laundry
- Laundry Room
- Laundry on upper level
Attic
- Attic Floors
- Permanent Attic Stairs
- Unfinished Attic
Pool
- Spa
- Outdoor Pool
Schools
- Carpenter Elementary School
- Alston Ridge Middle School
- Green Hope High School
Utilities
- Central Air
- Heating System Uses Natural Gas
Listing and Financial Details
- Assessor Parcel Number 0735.04-82-6389.000
Community Details
Overview
- Association fees include ground maintenance
- Olde Carpenter HOA
- Carpenter Village HOA
- Built by Rice Builders
- Olde Carpenter Subdivision
Amenities
- Clubhouse
Recreation
- Community Pool
- Park
Map
Home Values in the Area
Average Home Value in this Area
Property History
| Date | Event | Price | Change | Sq Ft Price |
|---|---|---|---|---|
| 02/28/2025 02/28/25 | Sold | $972,000 | 0.0% | $310 / Sq Ft |
| 02/01/2025 02/01/25 | Pending | -- | -- | -- |
| 01/31/2025 01/31/25 | For Sale | $972,000 | -- | $310 / Sq Ft |
Tax History
| Year | Tax Paid | Tax Assessment Tax Assessment Total Assessment is a certain percentage of the fair market value that is determined by local assessors to be the total taxable value of land and additions on the property. | Land | Improvement |
|---|---|---|---|---|
| 2024 | $7,488 | $890,676 | $250,000 | $640,676 |
| 2023 | $5,817 | $578,571 | $134,000 | $444,571 |
| 2022 | $5,600 | $578,571 | $134,000 | $444,571 |
| 2021 | $5,488 | $578,571 | $134,000 | $444,571 |
| 2020 | $5,516 | $578,571 | $134,000 | $444,571 |
| 2019 | $5,433 | $505,557 | $134,000 | $371,557 |
| 2018 | $5,098 | $505,557 | $134,000 | $371,557 |
| 2017 | $4,899 | $505,557 | $134,000 | $371,557 |
| 2016 | $4,825 | $505,557 | $134,000 | $371,557 |
| 2015 | $4,557 | $460,833 | $121,000 | $339,833 |
| 2014 | -- | $460,833 | $121,000 | $339,833 |
Mortgage History
| Date | Status | Loan Amount | Loan Type |
|---|---|---|---|
| Open | $777,600 | New Conventional | |
| Previous Owner | $627,300 | New Conventional | |
| Previous Owner | $433,600 | New Conventional | |
| Previous Owner | $303,000 | New Conventional | |
| Previous Owner | $396,000 | New Conventional |
Deed History
| Date | Type | Sale Price | Title Company |
|---|---|---|---|
| Warranty Deed | $972,000 | None Listed On Document | |
| Warranty Deed | $445,000 | None Available |
Similar Homes in Cary, NC
Source: Doorify MLS
MLS Number: 10073807
APN: 0735.04-82-6389-000
- 804 Nanny Reams Ln
- 803 Toulouse Ct
- 1000 Pyrenees Way
- 723 Toulouse Ct
- 601 Ballad Creek Ct
- 134 Barclay Valley Dr
- 2832 Thompson Bluff Dr
- 122 Sawgrass Hill Ct
- 146 Rockport Ridge Way
- 6968 Doddridge Ln Unit 11
- 7129 Hubner Place Unit 26
- 7125 Hubner Place Unit 24
- 7131 Hubner Place Unit 27
- 7127 Hubner Place Unit 25
- 7139 Hubner Place Unit 30
- 7137 Hubner Place Unit 29
- 7135 Hubner Place Unit 28
- 7132 Hubner Place Unit 33
- 7130 Hubner Place Unit 34
- 7128 Hubner Place Unit 35
