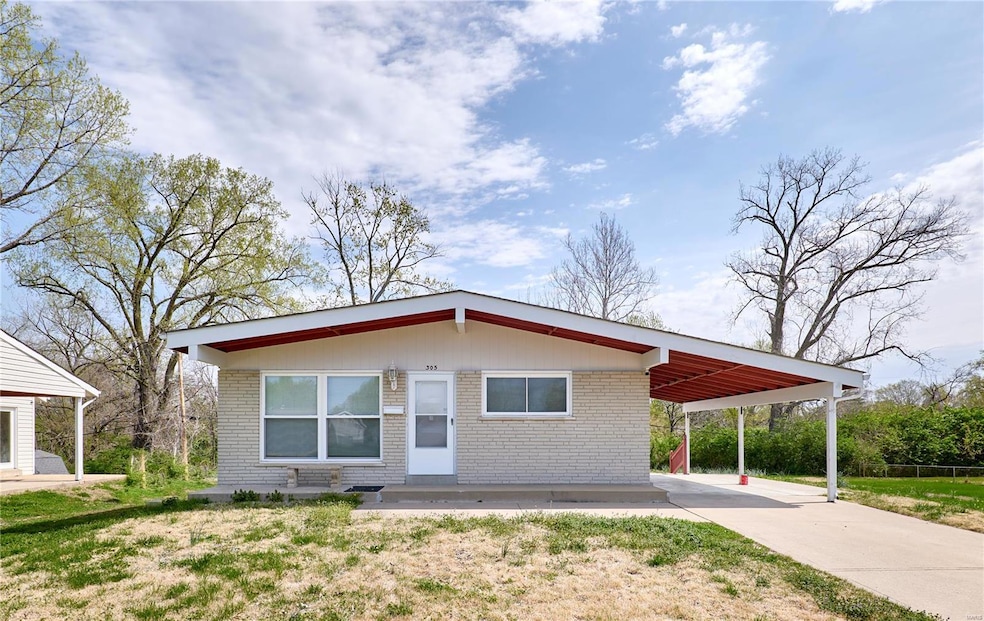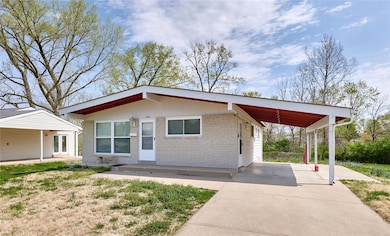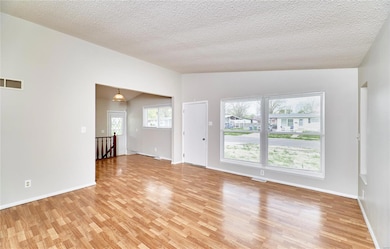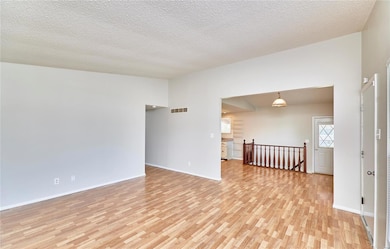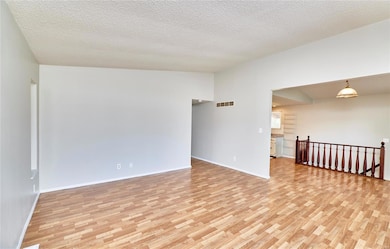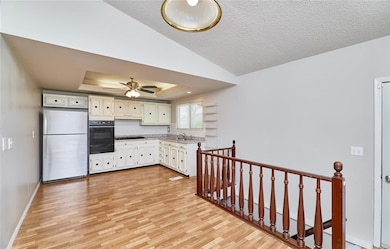305 Moule Dr Florissant, MO 63031
About This Home
Recently updated 3-bedroom, 2-bath home on a charming tree-lined street, is ready for new tenants! Step inside this move-in-ready ranch and enjoy the open, spacious floor plan, new carpet, luxury vinyl flooring, and abundant natural light filling the living areas. The modern kitchen features a new refrigerator, gas stove, custom cabinets, tile backsplash, and eat-in dining area. Three generously sized bedrooms and two beautifully updated bathrooms complete the main level. The finished lower level offers two large bonus rooms, ideal for a family/rec room, home office, exercise area, or additional sleeping room (complete with a closet). Outside, the large yard and back patio provide the perfect space for entertaining, grilling, or simply relaxing. Pets require approval and additional fees. Don't miss out - this one wont last long!
Home Details
Home Type
- Single Family
Est. Annual Taxes
- $2,550
Year Built
- Built in 1962
Parking
- 1 Carport Space
Interior Spaces
- 1,120 Sq Ft Home
- 1-Story Property
- Partially Finished Basement
- Basement Fills Entire Space Under The House
Bedrooms and Bathrooms
- 3 Bedrooms
Schools
- Jana Elem. Elementary School
- North Middle School
- Hazelwood Central High School
Additional Features
- 8,799 Sq Ft Lot
- Forced Air Heating System
Community Details
- Pets Allowed
Listing and Financial Details
- Assessor Parcel Number 07J-54-0382
Map
Source: MARIS MLS
MLS Number: MAR25023882
APN: 07J-54-0382
- 315 Moule Dr
- 420 Versailles Dr
- 240 Falcon Dr
- 2052 Shoreham Dr
- 1475 Carla Dr
- 525 Bardot Dr
- 7 Beavertail Ct
- 445 Skylark Dr
- 475 Jana Dr
- 2839 Chapel View Dr
- 1975 Apple Blossom Ct
- 2225 Kent Dr
- 1215 Pamela Dr
- 2755 Patterson Rd
- 549 Rancho Ln
- 680 Charvel Dr
- 2385 Belfast Dr
- 42 Florval Dr
- 840 5th Plaza
- 2465 Brown Ln
