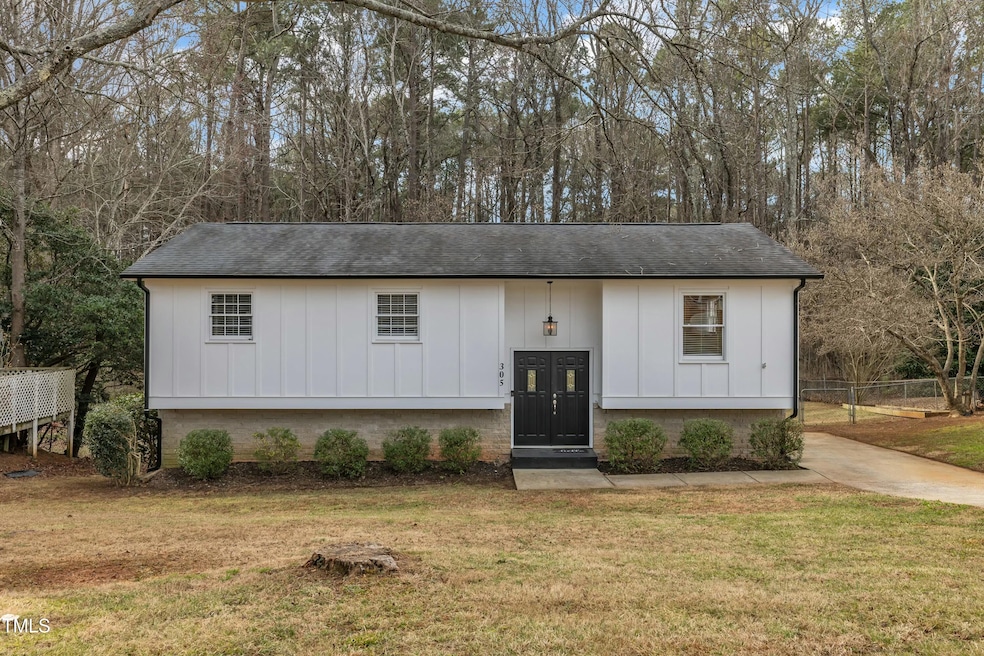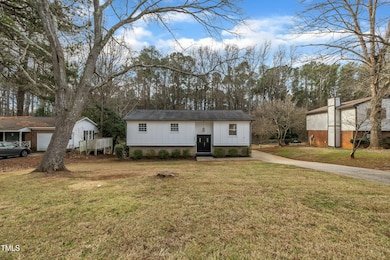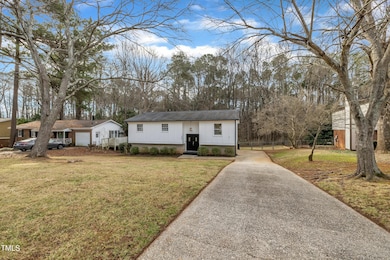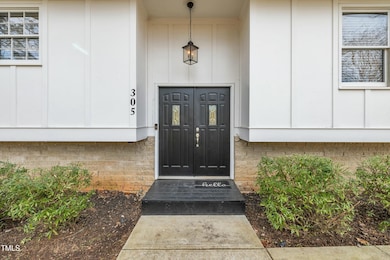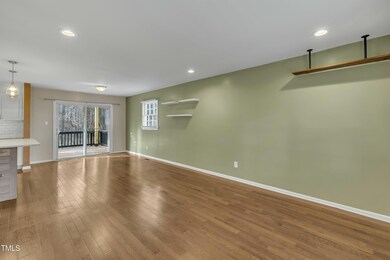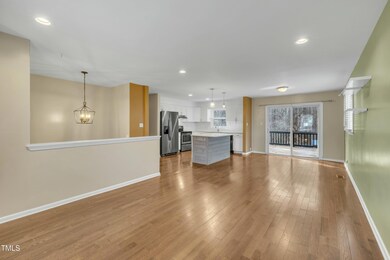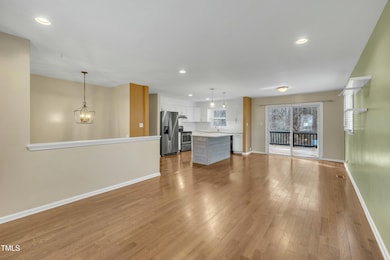
305 November St Garner, NC 27529
Highlights
- Deck
- Transitional Architecture
- No HOA
- Recreation Room
- Wood Flooring
- Workshop
About This Home
As of March 2025The eye is in the details of this charming split-level home nestled in an established neighborhood. From the stylish hexagon tile in the full bath to the dark walls and wood ceiling in the recreation room downstairs that are perfect for a movie room or fitness room; there is something to discover at every turn! The upstairs features an open floor plan, with a spacious kitchen equipped with stainless steel appliances, white cabinets, and an island that opens up into the family room and dining area. Beautiful hardwood floors flow throughout the upper level with a primary suite with an updated primary bath and two additional bedrooms. The lower level offers luxury vinyl plank flooring throughout, featuring another bedroom, a recreation room, a bonus room that could also be used as a 5th bedroom, and a huge walkout workshop. The backyard is fully fenced in, offering a private retreat. Enjoy outdoor living with a deck off the upstairs, complete with a pergola, as well as a patio underneath, a fire pit, a shed, and a playset, all backing up to a serene wooded area.
Home Details
Home Type
- Single Family
Est. Annual Taxes
- $3,179
Year Built
- Built in 1973
Lot Details
- 0.3 Acre Lot
- Back Yard Fenced
- Chain Link Fence
Home Design
- Transitional Architecture
- Brick or Stone Mason
- Block Foundation
- Shingle Roof
- Wood Siding
- Stone
Interior Spaces
- 1,902 Sq Ft Home
- 2-Story Property
- Living Room
- Dining Room
- Recreation Room
- Bonus Room
- Workshop
Kitchen
- Electric Range
- Dishwasher
Flooring
- Wood
- Luxury Vinyl Tile
Bedrooms and Bathrooms
- 4 Bedrooms
Basement
- Heated Basement
- Walk-Out Basement
Parking
- 3 Parking Spaces
- Private Driveway
- 3 Open Parking Spaces
Outdoor Features
- Deck
- Patio
- Fire Pit
- Playground
Schools
- Aversboro Elementary School
- East Garner Middle School
- Garner High School
Utilities
- Forced Air Heating and Cooling System
Community Details
- No Home Owners Association
- Vanstory Hills Subdivision
Listing and Financial Details
- Assessor Parcel Number 1710630051
Map
Home Values in the Area
Average Home Value in this Area
Property History
| Date | Event | Price | Change | Sq Ft Price |
|---|---|---|---|---|
| 03/31/2025 03/31/25 | Sold | $356,000 | -1.1% | $187 / Sq Ft |
| 03/01/2025 03/01/25 | Pending | -- | -- | -- |
| 02/28/2025 02/28/25 | For Sale | $360,000 | -- | $189 / Sq Ft |
Tax History
| Year | Tax Paid | Tax Assessment Tax Assessment Total Assessment is a certain percentage of the fair market value that is determined by local assessors to be the total taxable value of land and additions on the property. | Land | Improvement |
|---|---|---|---|---|
| 2024 | $3,179 | $305,704 | $115,000 | $190,704 |
| 2023 | $2,595 | $200,531 | $53,000 | $147,531 |
| 2022 | $2,369 | $200,531 | $53,000 | $147,531 |
| 2021 | $2,250 | $200,531 | $53,000 | $147,531 |
| 2020 | $2,220 | $200,531 | $53,000 | $147,531 |
| 2019 | $2,005 | $154,965 | $36,000 | $118,965 |
| 2018 | $1,584 | $131,732 | $36,000 | $95,732 |
| 2017 | $0 | $131,732 | $36,000 | $95,732 |
| 2016 | -- | $131,732 | $36,000 | $95,732 |
| 2015 | $1,669 | $145,711 | $38,000 | $107,711 |
| 2014 | $1,591 | $145,711 | $38,000 | $107,711 |
Mortgage History
| Date | Status | Loan Amount | Loan Type |
|---|---|---|---|
| Open | $345,320 | New Conventional | |
| Closed | $345,320 | New Conventional | |
| Previous Owner | $134,000 | Credit Line Revolving | |
| Previous Owner | $184,620 | New Conventional | |
| Previous Owner | $189,150 | New Conventional | |
| Previous Owner | $115,000 | Purchase Money Mortgage | |
| Previous Owner | $111,920 | Purchase Money Mortgage | |
| Previous Owner | $27,980 | Stand Alone Second | |
| Previous Owner | $89,700 | Credit Line Revolving |
Deed History
| Date | Type | Sale Price | Title Company |
|---|---|---|---|
| Warranty Deed | $356,000 | Tryon Title | |
| Warranty Deed | $356,000 | Tryon Title | |
| Interfamily Deed Transfer | -- | None Available | |
| Warranty Deed | $195,000 | None Available | |
| Warranty Deed | $85,000 | None Available | |
| Warranty Deed | $38,000 | None Available | |
| Special Warranty Deed | $75,000 | None Available | |
| Trustee Deed | $115,677 | None Available | |
| Warranty Deed | $140,000 | None Available |
Similar Homes in the area
Source: Doorify MLS
MLS Number: 10079071
APN: 1710.15-63-0051-000
- 107 Ware Ct
- 1505 Harth Dr
- 1001 Atchison St
- 430 Easy Wind Ln
- 00 Benson Rd
- 749 Hadrian Dr
- 166 Easy Wind Ln
- 101 Stefi Ct
- 733 Hadrian Dr
- 231 Easy Wind Ln
- 104 Hamby Ct
- 510 Mariah Towns Way
- 100 Pinto Saddle Ct
- 415 Mariah Towns Way
- 341 Heather Bluffs Dr
- 265 Mariah Towns Way
- 300 Mariah Towns Way
- 422 Old Scarborough Ln
- 105 Tottingham Ct
- 221 Southerby Dr
