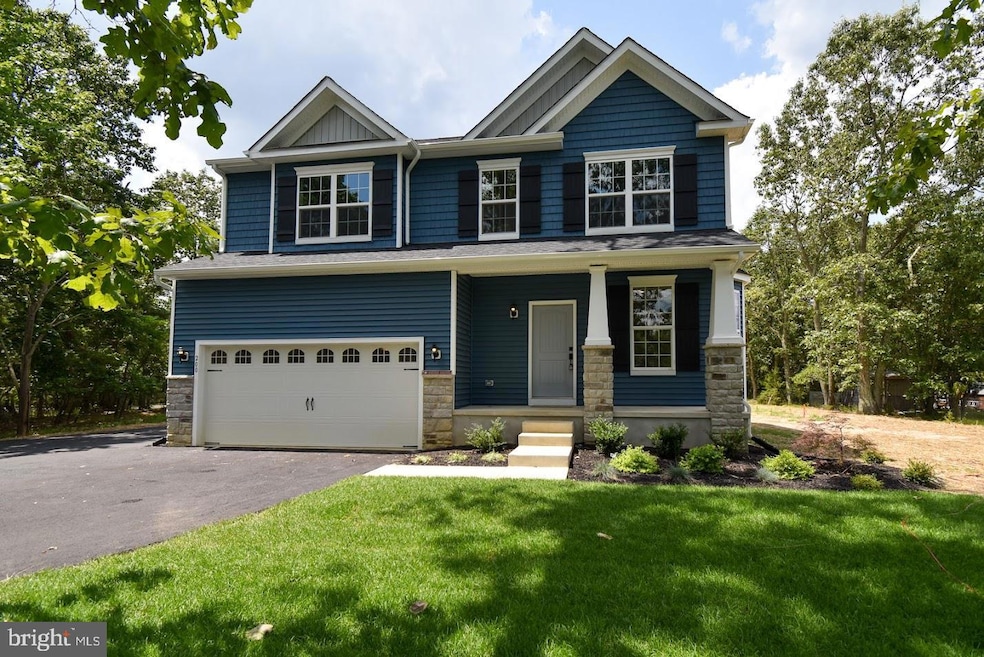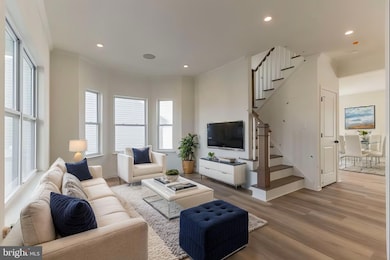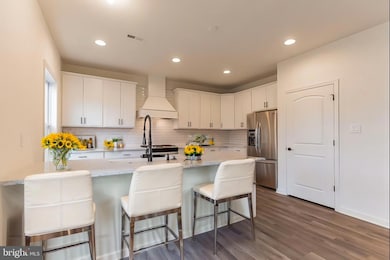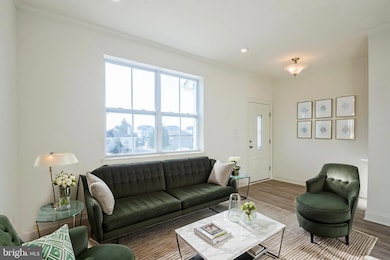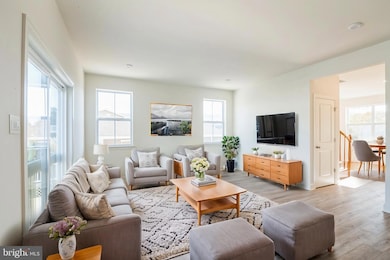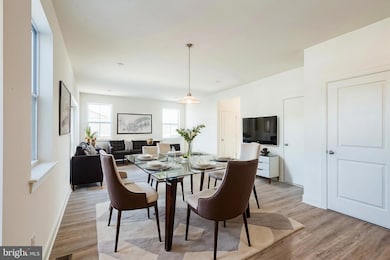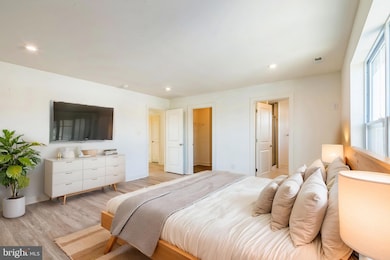
305 Poplar Ave Newark, DE 19711
Northern Newark NeighborhoodEstimated payment $2,951/month
Highlights
- New Construction
- No HOA
- Property is in excellent condition
- Colonial Architecture
- 2 Car Attached Garage
- 3-minute walk to Lumbrook Park
About This Home
Build your dream home with Schaeffer Homes in Newark! This home is to be built through their Build On Your Lot Program. Starting at 2,223 square feet, the Ellis is a sizable home, with 2 modern elevations options. This model includes 4 bedrooms, 2 1/2 baths, and a 2-car garage, providing ample space for families of all sizes. The home starts at 2-stories, with the option to add to a 3rd floor if you are in need of an extra bedroom and bath!! The great room is adequate enough to fit a large dining table, while still allowing extra space to spread out between the kitchen and family room. With its sleek design and thoughtful layout, the Ellis is the perfect blend of style and functionality. NOTE: Home is to be built. Pictures and virtual tour are of the same base model with upgraded options shown. Other Schaeffer Floorplans are available to be built on this homesite. The homesite is listed for $134,900, the home is $271,900, and the estimate for land development cost is $120,000. Land development costs can be more or less than $120,000. It is unknown if a basement foundation is available until further soil testing is completed, which will be the responsibility of the Buyer. Seller and Builder make no representation of the feasibility and cost for site development and will provide a due diligence period to the Buyer. Schaeffer Homes has the exclusive right to build on this lot and will assist the Buyer through the due diligence process.”
Home Details
Home Type
- Single Family
Est. Annual Taxes
- $202
Lot Details
- 10,018 Sq Ft Lot
- Lot Dimensions are 125.00 x 81.00
- Property is in excellent condition
- Property is zoned NC5
Parking
- 2 Car Attached Garage
Home Design
- New Construction
- Colonial Architecture
- Craftsman Architecture
Interior Spaces
- 2,223 Sq Ft Home
- Property has 2 Levels
Bedrooms and Bathrooms
- 4 Main Level Bedrooms
Community Details
- No Home Owners Association
- Roseville Park Subdivision
Listing and Financial Details
- Tax Lot 155
- Assessor Parcel Number 08-054.30-155
Map
Home Values in the Area
Average Home Value in this Area
Property History
| Date | Event | Price | Change | Sq Ft Price |
|---|---|---|---|---|
| 03/06/2025 03/06/25 | For Sale | $526,800 | +290.5% | $237 / Sq Ft |
| 02/06/2025 02/06/25 | For Sale | $134,900 | -- | -- |
Similar Homes in Newark, DE
Source: Bright MLS
MLS Number: DENC2077104
- 8 Shenandoah Dr
- 6 Glenview Place
- 23 Ferncliff Rd
- 230 Aronimink Dr
- 130 N Dillwyn Rd
- 22 Eberly Dr
- 127 E Cleveland Ave
- 117 E Cleveland Ave
- 115 1/2 E Cleveland Ave
- 2 Westerly St
- 104 Ridge Ave
- 3000 UNIT 201 Fountainview Cir Unit 201
- 1000 Fountainview Cir Unit 402
- 1000 Fountainview Cir Unit 113
- 1000 Fountainview Cir Unit 1413
- 1000 Fountainview Cir Unit 316
- 3000 Fountainview Cir Unit 202
- 3000 Fountainview Cir Unit 116
- 3000 Fountainview Cir Unit 3308
- 1000 Fountainview Cir Unit 206
