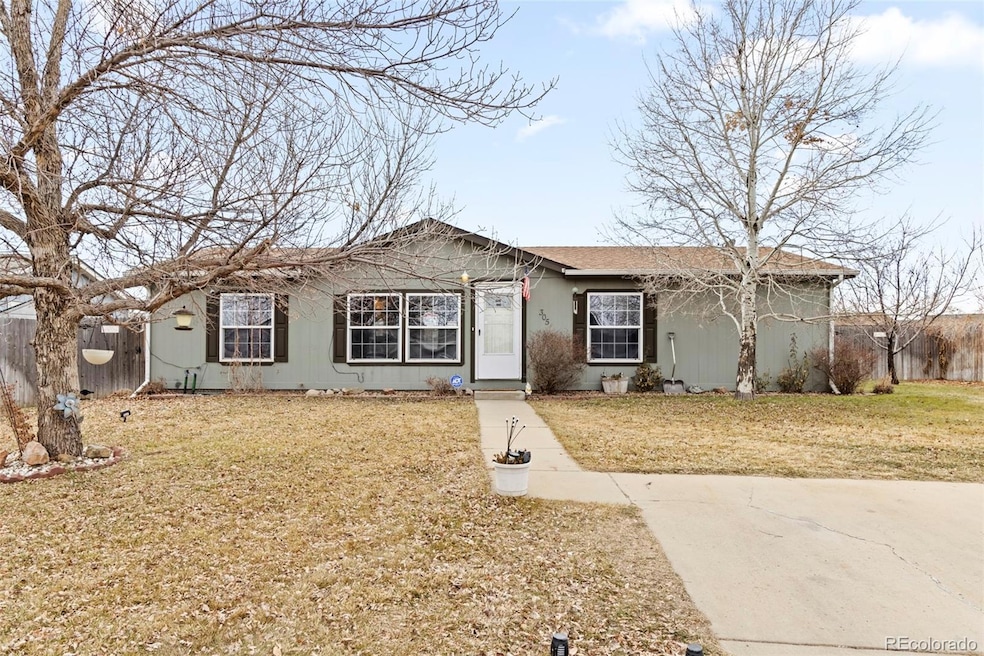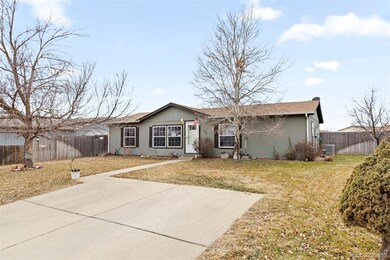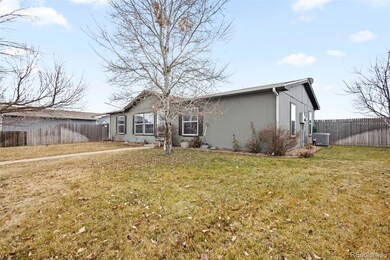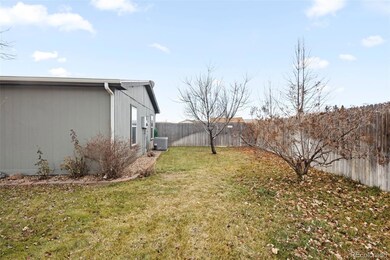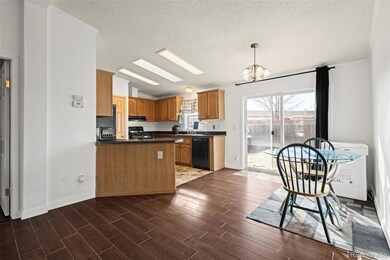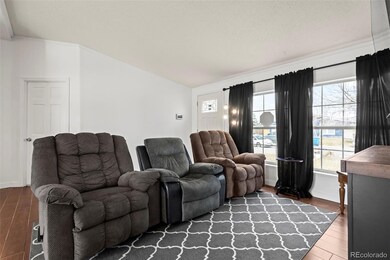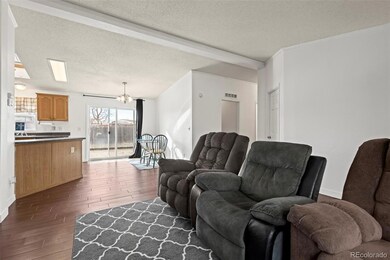
305 Ravine Way Brighton, CO 80603
Highplains NeighborhoodHighlights
- Primary Bedroom Suite
- No HOA
- Skylights
- Open Floorplan
- Home Office
- Living Room
About This Home
As of February 2025Nestled on a large lot that backs to open space, this charming 3-bedroom, 2-bathroom home offers a peaceful retreat with abundant natural light. Step inside to discover an open and airy floor plan, highlighted by beautiful skylights that bathe the living areas in sunlight, creating a warm and inviting atmosphere throughout.
The spacious living room flows effortlessly into the dining area and kitchen, perfect for entertaining or relaxing with family. The kitchen is well-equipped and features plenty of storage space, ideal for preparing meals and hosting guests. The master suite offers a private sanctuary with an en-suite bathroom.
Outside, enjoy the expansive front and backyards—there’s plenty of room to garden, play, or simply enjoy the tranquility. With no HOA, you have the freedom to personalize the property to your liking.
Located in a desirable area with easy access to local amenities, this home offers the perfect blend of comfort, space, and nature. Don’t miss out on this incredible opportunity!
Last Agent to Sell the Property
Navigate Realty Brokerage Email: Riyasellsrealestate@gmail.com,720-791-7562 License #100084440
Co-Listed By
Navigate Realty Brokerage Email: Riyasellsrealestate@gmail.com,720-791-7562 License #100054908
Property Details
Home Type
- Manufactured Home
Est. Annual Taxes
- $909
Year Built
- Built in 2001
Lot Details
- 7,812 Sq Ft Lot
- Property is Fully Fenced
- Front Yard Sprinklers
Parking
- 2 Parking Spaces
Home Design
- Frame Construction
- Composition Roof
Interior Spaces
- 1,232 Sq Ft Home
- 1-Story Property
- Open Floorplan
- Skylights
- Electric Fireplace
- Living Room
- Dining Room
- Home Office
- Laminate Flooring
Kitchen
- Oven
- Microwave
- Dishwasher
- Laminate Countertops
- Disposal
Bedrooms and Bathrooms
- 3 Main Level Bedrooms
- Primary Bedroom Suite
- 2 Full Bathrooms
Laundry
- Laundry Room
- Dryer
- Washer
Home Security
- Home Security System
- Fire and Smoke Detector
Schools
- Lochbuie Elementary School
- Weld Central Middle School
- Weld Central High School
Additional Features
- Smoke Free Home
- Manufactured Home
- Forced Air Heating and Cooling System
Community Details
- No Home Owners Association
- Highplains Fg#2 Subdivision
Listing and Financial Details
- Exclusions: Seller's Personal Belongings, TV Mount(s), Freezer in Dining Room, Fire pit and trampoline in backyard
- Assessor Parcel Number R0147401
Map
Home Values in the Area
Average Home Value in this Area
Property History
| Date | Event | Price | Change | Sq Ft Price |
|---|---|---|---|---|
| 02/03/2025 02/03/25 | Sold | $380,000 | 0.0% | $308 / Sq Ft |
| 01/02/2025 01/02/25 | For Sale | $380,000 | +10.1% | $308 / Sq Ft |
| 01/17/2024 01/17/24 | Sold | $345,000 | -1.4% | $280 / Sq Ft |
| 11/21/2023 11/21/23 | Price Changed | $350,000 | +1.4% | $284 / Sq Ft |
| 11/01/2023 11/01/23 | Price Changed | $345,000 | -8.0% | $280 / Sq Ft |
| 10/20/2023 10/20/23 | For Sale | $375,000 | -0.3% | $304 / Sq Ft |
| 06/28/2022 06/28/22 | Sold | $376,000 | +7.7% | $305 / Sq Ft |
| 06/04/2022 06/04/22 | Pending | -- | -- | -- |
| 06/02/2022 06/02/22 | For Sale | $349,000 | -- | $283 / Sq Ft |
Similar Homes in Brighton, CO
Source: REcolorado®
MLS Number: 8295011
- 339 Lilac Cir
- 303 Diablo Place
- 334 Feather Place
- 329 Lilac Dr
- 103 Stampede Place
- 768 Willow Dr
- 116 Versailles St
- 119 Yakima St
- 11 Chipeta Way
- 13 Chipeta Way
- 15 Chipeta Way
- 70 Sabin Way
- 6132 Hourglass Dr
- 6140 Hourglass Dr
- 6092 Corral St
- 120 Sabin Way
- 896 Willow Dr
- 214 Poplar St
- 6083 Sugarloaf St
- 501 Zante Way
