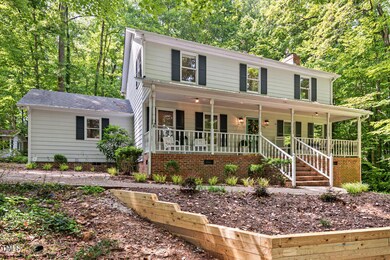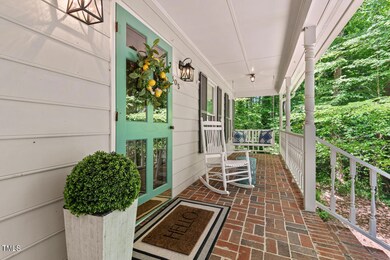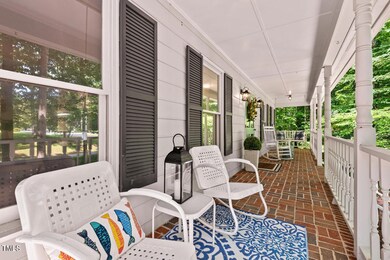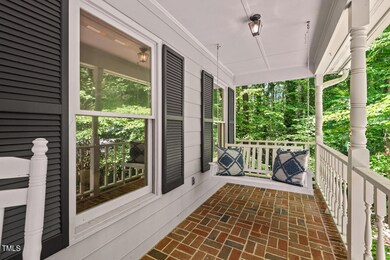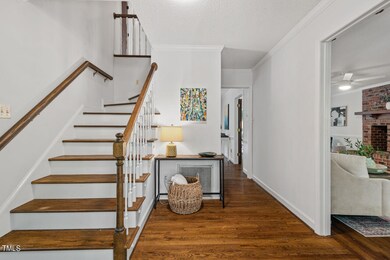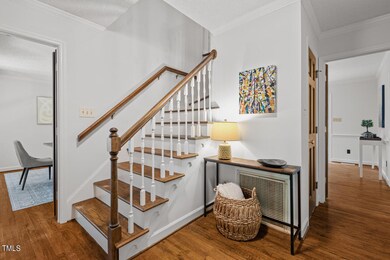
305 Red Bud Dr Henderson, NC 27536
Highlights
- Deck
- Transitional Architecture
- Private Yard
- Wooded Lot
- Wood Flooring
- No HOA
About This Home
As of December 2024Nestled among mature trees on more than half an acre, this lovely home has generous-sized public rooms, hardwood floors upstairs & downstairs, a covered front porch, a large back deck, stainless steel appliances and gas stove & fireplace. Freshly painted interior has all new lighting, French doors from the living room to the deck & sliding door from kitchen to deck, allowing views of the private back yard from the ''inside out.'' Primary suite has 2 closets & ensuite bath, and all 3 bedrooms & 3 full baths are a good size. Home has been pre-inspected; there is a new retaining wall in the front yard, and the HVAC was replaced 2023. No HOA! And it's just 2 miles (2 lights) from I85. Shed and playhouse convey as is.
Home Details
Home Type
- Single Family
Est. Annual Taxes
- $3,459
Year Built
- Built in 1983
Lot Details
- 0.6 Acre Lot
- Lot Dimensions are 215x127x54x154x113
- Wooded Lot
- Landscaped with Trees
- Private Yard
- Back and Front Yard
Home Design
- Transitional Architecture
- Traditional Architecture
- Pillar, Post or Pier Foundation
- Shingle Roof
- Asphalt Roof
- Masonite
Interior Spaces
- 2,095 Sq Ft Home
- 2-Story Property
- Ceiling Fan
- Gas Log Fireplace
- Fireplace Features Masonry
- Entrance Foyer
- Family Room with Fireplace
- Living Room
- Breakfast Room
- Dining Room
- Basement
- Crawl Space
- Attic Fan
- Home Security System
Kitchen
- Eat-In Kitchen
- Gas Oven
- Gas Range
- Microwave
- Dishwasher
Flooring
- Wood
- Vinyl
Bedrooms and Bathrooms
- 3 Bedrooms
- Dual Closets
- Walk-In Closet
- 3 Full Bathrooms
- Double Vanity
- Bathtub with Shower
- Walk-in Shower
Laundry
- Laundry Room
- Laundry on main level
Parking
- 4 Parking Spaces
- Private Parking
- Private Driveway
- Paved Parking
- 4 Open Parking Spaces
- Off-Street Parking
Outdoor Features
- Deck
- Outdoor Storage
- Front Porch
Schools
- Rollins Annex Elementary School
- Vance County Middle School
- Vance County High School
Utilities
- Zoned Heating and Cooling System
- Heating System Uses Natural Gas
Community Details
- No Home Owners Association
- West Henderson Subdivision
Listing and Financial Details
- Assessor Parcel Number 0047 01015
Map
Home Values in the Area
Average Home Value in this Area
Property History
| Date | Event | Price | Change | Sq Ft Price |
|---|---|---|---|---|
| 12/05/2024 12/05/24 | Sold | $292,500 | -7.1% | $140 / Sq Ft |
| 10/25/2024 10/25/24 | Pending | -- | -- | -- |
| 10/25/2024 10/25/24 | Price Changed | $315,000 | -3.1% | $150 / Sq Ft |
| 10/18/2024 10/18/24 | Price Changed | $325,000 | -4.4% | $155 / Sq Ft |
| 09/26/2024 09/26/24 | Price Changed | $340,000 | -1.4% | $162 / Sq Ft |
| 09/05/2024 09/05/24 | Price Changed | $345,000 | -1.4% | $165 / Sq Ft |
| 08/30/2024 08/30/24 | For Sale | $350,000 | -- | $167 / Sq Ft |
Tax History
| Year | Tax Paid | Tax Assessment Tax Assessment Total Assessment is a certain percentage of the fair market value that is determined by local assessors to be the total taxable value of land and additions on the property. | Land | Improvement |
|---|---|---|---|---|
| 2024 | $3,459 | $244,641 | $29,700 | $214,941 |
| 2023 | $2,436 | $141,219 | $18,612 | $122,607 |
| 2022 | $2,382 | $141,219 | $18,612 | $122,607 |
| 2021 | $2,262 | $141,219 | $18,612 | $122,607 |
| 2020 | $2,379 | $141,219 | $18,612 | $122,607 |
| 2019 | $2,374 | $141,219 | $18,612 | $122,607 |
| 2018 | $2,262 | $141,219 | $18,612 | $122,607 |
| 2017 | $2,367 | $141,219 | $18,612 | $122,607 |
| 2016 | $2,367 | $141,219 | $18,612 | $122,607 |
| 2015 | $2,404 | $182,800 | $46,563 | $136,237 |
| 2014 | $2,686 | $182,806 | $46,563 | $136,243 |
Mortgage History
| Date | Status | Loan Amount | Loan Type |
|---|---|---|---|
| Open | $294,500 | New Conventional | |
| Previous Owner | $86,930 | Construction | |
| Previous Owner | $125,000 | New Conventional | |
| Previous Owner | $108,000 | Adjustable Rate Mortgage/ARM |
Deed History
| Date | Type | Sale Price | Title Company |
|---|---|---|---|
| Warranty Deed | $292,500 | None Listed On Document | |
| Warranty Deed | -- | -- | |
| Warranty Deed | $120,000 | None Available |
Similar Homes in Henderson, NC
Source: Doorify MLS
MLS Number: 10049794
APN: 0047-01015
- 106 Orchard Rd
- 515 S Woodland Rd
- 1106 Brookrun Rd
- 1102 Brookrun Rd
- 1104 Brookrun Rd
- 1101 Brookrun Rd
- 1105 Brookrun Rd
- 00 Oxford Rd Southern Ave Rd
- 2315 Oxford Rd
- 2118 N Woodland Rd
- 415 Beechwood Trail
- 3203 Cameron Dr
- 321 Willowood Dr
- 1704 Cypress Dr
- 431 Waddill St
- 1631 Sunset Ave
- 1802 Greenbriar Rd
- 1517 Peace St
- 2040 Fernwood Dr Unit 3
- 1809 Waddill Way

