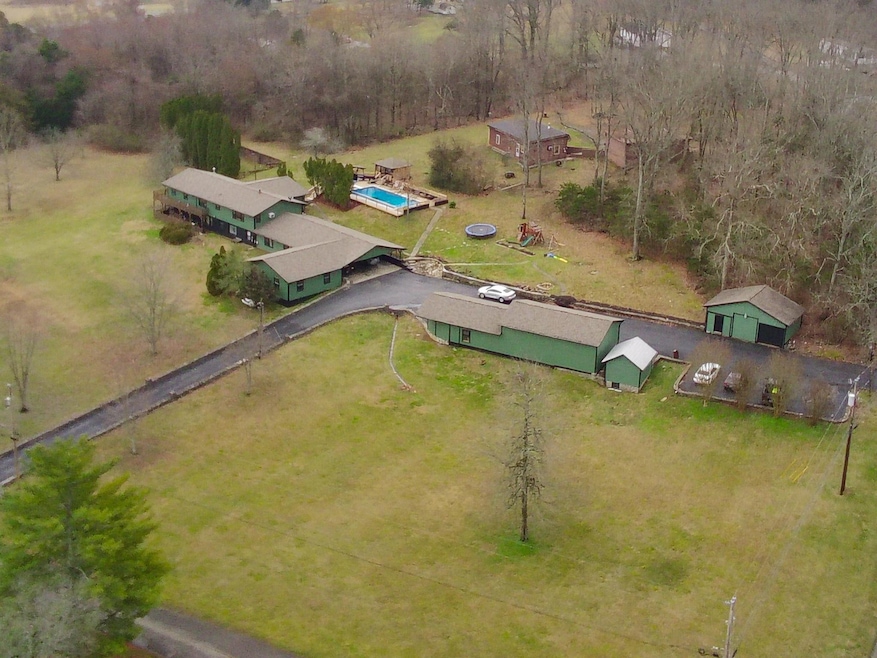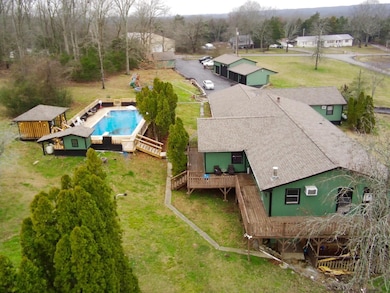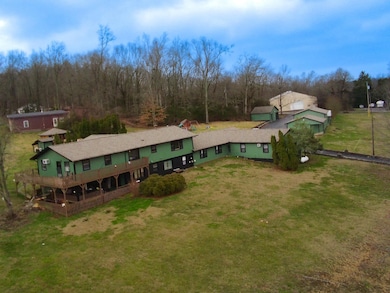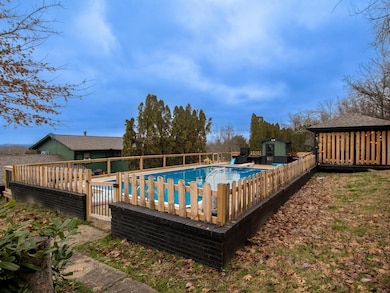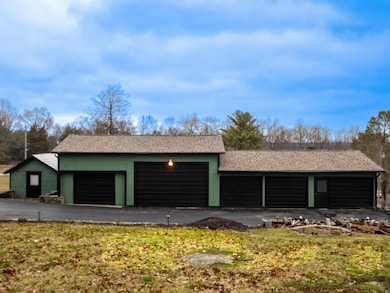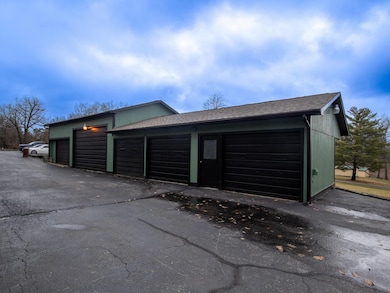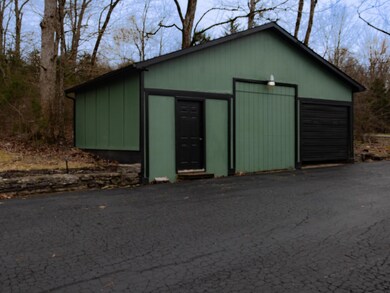
305 Ridgewood Dr Shelbyville, TN 37160
Estimated payment $4,170/month
Highlights
- Guest House
- Bluff View
- No HOA
- In Ground Pool
- Deck
- 6 Car Garage
About This Home
Welcome home to this one of a kind, custom home! Don't miss out on this opportunity as this is a rare gem that does not come along often. Perfect estate for multi-generational/extended family living or for rental income potential. This lovely home allows for tons of room to spread out, or can be configured to have 3 different living areas with their own separate kitchens and entrances. The sprawling 3.3 acres allows for a country feel, while still being conveniently located within minutes of all that Shelbyville has to offer. The entry level has 2 bedrooms and a bathroom, a kitchen and dinning area, sitting room, laundry room, storage room, and a huge family room. Upstairs has a massive master bedroom complete with walk in closet and a private bathroom, 2 additional bedrooms, large family room, office/home gym, living room with wood burning stove that opens to the kitchen and dining room. Step outside and enjoy the amazing views! Cool off in the crystal clear, refreshing pool in the backyard or relax in the inviting gazebo. Located off of the expansive attached carport is another living area that offers a kitchen, dining area, living room, plus 2 bedrooms and a bathroom. This home offers 2 great opportunities for in-law suites or rental income producing suites. Massive 24x70 garage allows for up to 6 cars, workshop, a home business, home gym, home school classroom, man cave, art or craft studio, the possibilities are endless. 2nd 20x30 garage as well for all your storage needs. Welcome Home!
Listing Agent
Your Home Sold Guaranteed Realty TEN Brokerage Phone: 6153933579 License #364351
Home Details
Home Type
- Single Family
Est. Annual Taxes
- $3,173
Year Built
- Built in 1977
Lot Details
- 3.3 Acre Lot
- Lot Has A Rolling Slope
Parking
- 6 Car Garage
- 6 Open Parking Spaces
- 2 Carport Spaces
- Driveway
Home Design
- Wood Siding
Interior Spaces
- 5,064 Sq Ft Home
- Property has 3 Levels
- Ceiling Fan
- Bluff Views
Kitchen
- Oven or Range
- Disposal
Flooring
- Carpet
- Laminate
- Tile
Bedrooms and Bathrooms
- 7 Bedrooms | 2 Main Level Bedrooms
- In-Law or Guest Suite
- 4 Full Bathrooms
Outdoor Features
- In Ground Pool
- Deck
- Patio
Additional Homes
- Guest House
Schools
- South Side Elementary School
- Harris Middle School
- Shelbyville Central High School
Utilities
- Cooling System Mounted To A Wall/Window
- Heating Available
Community Details
- No Home Owners Association
- Plateau Hgts Subdivision
Listing and Financial Details
- Assessor Parcel Number 099N A 00200 000
Map
Home Values in the Area
Average Home Value in this Area
Tax History
| Year | Tax Paid | Tax Assessment Tax Assessment Total Assessment is a certain percentage of the fair market value that is determined by local assessors to be the total taxable value of land and additions on the property. | Land | Improvement |
|---|---|---|---|---|
| 2024 | $3,173 | $136,450 | $11,175 | $125,275 |
| 2023 | $3,173 | $136,450 | $11,175 | $125,275 |
| 2022 | $2,125 | $91,400 | $11,175 | $80,225 |
| 2021 | $1,796 | $91,400 | $11,175 | $80,225 |
| 2020 | $1,421 | $91,400 | $11,175 | $80,225 |
| 2019 | $1,421 | $53,425 | $7,850 | $45,575 |
| 2018 | $1,368 | $53,425 | $7,850 | $45,575 |
| 2017 | $1,368 | $53,425 | $7,850 | $45,575 |
| 2016 | $1,346 | $53,425 | $7,850 | $45,575 |
| 2015 | $1,346 | $53,425 | $7,850 | $45,575 |
| 2014 | $1,172 | $51,616 | $0 | $0 |
Property History
| Date | Event | Price | Change | Sq Ft Price |
|---|---|---|---|---|
| 04/10/2025 04/10/25 | Price Changed | $699,900 | 0.0% | $138 / Sq Ft |
| 04/03/2025 04/03/25 | Price Changed | $699,909 | 0.0% | $138 / Sq Ft |
| 03/27/2025 03/27/25 | Price Changed | $699,990 | 0.0% | $138 / Sq Ft |
| 03/18/2025 03/18/25 | For Sale | $699,999 | +40.0% | $138 / Sq Ft |
| 03/15/2023 03/15/23 | Sold | $500,000 | -8.2% | $119 / Sq Ft |
| 11/29/2022 11/29/22 | Pending | -- | -- | -- |
| 10/19/2022 10/19/22 | Price Changed | $544,900 | -0.9% | $130 / Sq Ft |
| 09/26/2022 09/26/22 | For Sale | $549,900 | 0.0% | $131 / Sq Ft |
| 09/26/2022 09/26/22 | Price Changed | $549,900 | 0.0% | $131 / Sq Ft |
| 09/05/2022 09/05/22 | Pending | -- | -- | -- |
| 08/04/2022 08/04/22 | For Sale | $549,900 | -- | $131 / Sq Ft |
Deed History
| Date | Type | Sale Price | Title Company |
|---|---|---|---|
| Warranty Deed | $500,000 | -- | |
| Warranty Deed | $135,000 | -- | |
| Warranty Deed | $125,000 | -- | |
| Deed | -- | -- |
Mortgage History
| Date | Status | Loan Amount | Loan Type |
|---|---|---|---|
| Previous Owner | $16,842 | No Value Available |
Similar Homes in Shelbyville, TN
Source: Realtracs
MLS Number: 2795549
APN: 099N-A-002.00
- 103 Ridgewood Dr
- 201 Sulphur Springs Rd
- 105 Patton Rd
- 1616 Highway 130 E
- 1710 Highway 130 E
- 111 Cardinal Hill Rd
- 1413 Highway 130 E
- 1514 Raby Ave
- 1508 Raby Ave
- 455 Himesville Rd
- 1705 Valley Rd
- 402 Narrows Rd
- 203 S Wood Ln
- 105 Himesville Rd
- 0 Himesville Rd
- 102 Red Oak Ct
- 604 Kingree Rd
- 302 S Wood Ln
- 300 Scenic Dr
