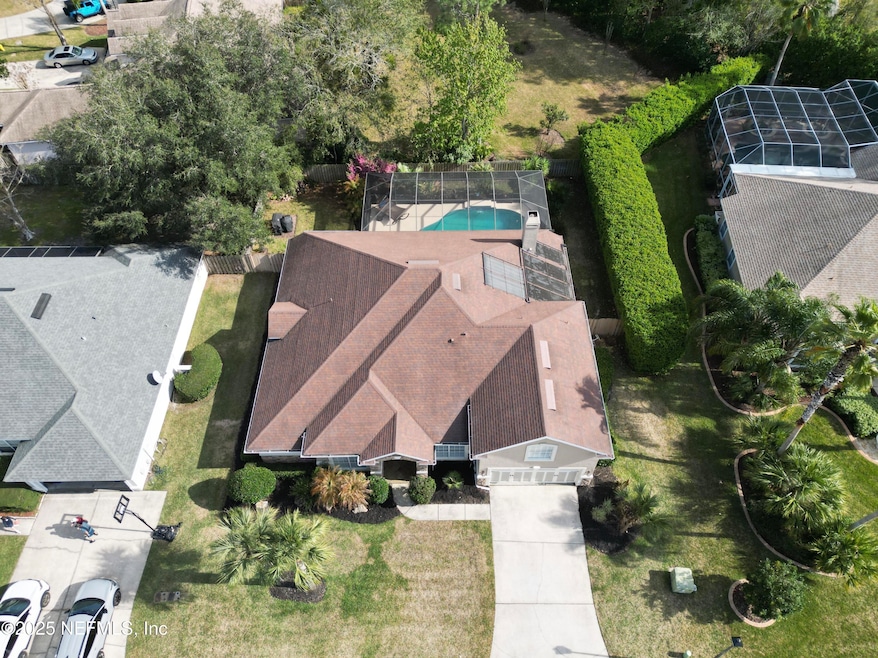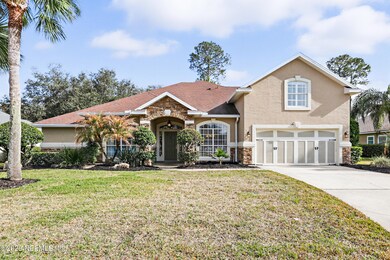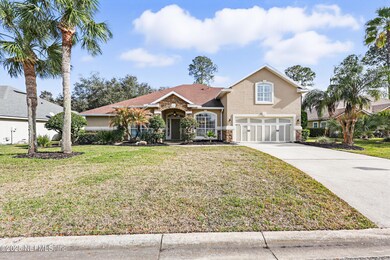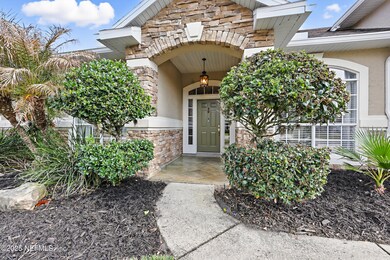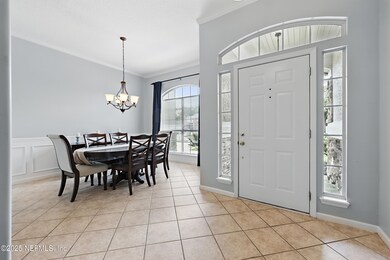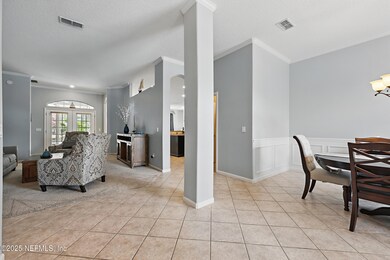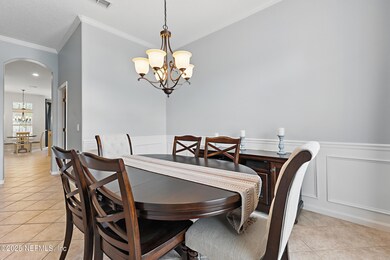
305 S Aster Trace Saint Johns, FL 32259
Estimated payment $4,007/month
Highlights
- Golf Course Community
- Fitness Center
- 1 Fireplace
- Julington Creek Elementary School Rated A
- Clubhouse
- Screened Porch
About This Home
Stunning Pool & Spa Home in Julington Creek Plantation!
Welcome to 305 S Aster Trace, a beautifully designed pool and spa home in the highly sought-after Julington Creek Plantation community of Saint Johns, Florida. This spacious 5-bedroom, 4-bathroom residence boasts 2,791 sq. ft. of living space, offering both comfort and elegance.
Step inside to discover an inviting open floor plan with high ceilings, abundant natural light, and stylish finishes throughout. The gourmet kitchen features granite countertops, stainless steel appliances, and ample cabinetry, making it perfect for both everyday living and entertaining. The luxurious primary suite offers a spa-like bath, walk-in closet, and private access to the outdoor oasis.
The backyard is a true retreat, featuring a sparkling pool and soothing spa, perfect for relaxing or hosting gatherings. The covered lanai and lush landscaping create a private paradise right at home. Located in top-rated St. Johns County School District, this home also provides access to Julington Creek Plantation's resort-style amenities, including pools, fitness centers, walking trails, tennis courts, and more.
Don't miss the chance to own this dream home in one of Northeast Florida's most desirable communities! Schedule your private tour today!
Home Details
Home Type
- Single Family
Est. Annual Taxes
- $5,654
Year Built
- Built in 2000
Lot Details
- 9,148 Sq Ft Lot
- Back Yard Fenced
HOA Fees
- $47 Monthly HOA Fees
Parking
- 2 Car Attached Garage
Home Design
- Shingle Roof
- Stucco
Interior Spaces
- 2,791 Sq Ft Home
- 2-Story Property
- Ceiling Fan
- 1 Fireplace
- Screened Porch
Kitchen
- Eat-In Kitchen
- Breakfast Bar
- Electric Oven
- Electric Cooktop
- Microwave
- Dishwasher
- Kitchen Island
- Disposal
Flooring
- Carpet
- Tile
Bedrooms and Bathrooms
- 5 Bedrooms
- Dual Closets
- Walk-In Closet
- Jack-and-Jill Bathroom
- 4 Full Bathrooms
- Bathtub With Separate Shower Stall
Laundry
- Dryer
- Front Loading Washer
Outdoor Features
- Solar Heated Pool
- Patio
Utilities
- Central Heating and Cooling System
- Electric Water Heater
Listing and Financial Details
- Assessor Parcel Number 2493100070
Community Details
Overview
- Payable To Vesta Association
- Julington Creek Plan Subdivision
Amenities
- Clubhouse
Recreation
- Golf Course Community
- Tennis Courts
- Community Basketball Court
- Community Playground
- Fitness Center
- Children's Pool
- Park
- Jogging Path
Map
Home Values in the Area
Average Home Value in this Area
Tax History
| Year | Tax Paid | Tax Assessment Tax Assessment Total Assessment is a certain percentage of the fair market value that is determined by local assessors to be the total taxable value of land and additions on the property. | Land | Improvement |
|---|---|---|---|---|
| 2024 | $5,247 | $359,709 | -- | -- |
| 2023 | $5,247 | $349,232 | $0 | $0 |
| 2022 | $5,133 | $339,060 | $0 | $0 |
| 2021 | $4,903 | $329,184 | $0 | $0 |
| 2020 | $4,841 | $324,639 | $0 | $0 |
| 2019 | $4,921 | $317,340 | $0 | $0 |
| 2018 | $4,837 | $311,423 | $0 | $0 |
| 2017 | $4,794 | $305,018 | $48,000 | $257,018 |
| 2016 | $4,449 | $288,566 | $0 | $0 |
| 2015 | $4,515 | $280,682 | $0 | $0 |
| 2014 | $4,529 | $270,933 | $0 | $0 |
Property History
| Date | Event | Price | Change | Sq Ft Price |
|---|---|---|---|---|
| 02/23/2025 02/23/25 | Pending | -- | -- | -- |
| 02/20/2025 02/20/25 | For Sale | $625,000 | +73.6% | $224 / Sq Ft |
| 12/17/2023 12/17/23 | Off Market | $360,000 | -- | -- |
| 12/17/2023 12/17/23 | Off Market | $325,000 | -- | -- |
| 06/27/2016 06/27/16 | Sold | $360,000 | -5.2% | $129 / Sq Ft |
| 05/18/2016 05/18/16 | Pending | -- | -- | -- |
| 05/02/2016 05/02/16 | For Sale | $379,900 | +16.9% | $136 / Sq Ft |
| 11/16/2012 11/16/12 | Sold | $325,000 | -4.3% | $116 / Sq Ft |
| 10/15/2012 10/15/12 | Pending | -- | -- | -- |
| 06/13/2012 06/13/12 | For Sale | $339,500 | -- | $122 / Sq Ft |
Deed History
| Date | Type | Sale Price | Title Company |
|---|---|---|---|
| Warranty Deed | $625,000 | Milestone Title Services | |
| Warranty Deed | $625,000 | Milestone Title Services | |
| Warranty Deed | $360,000 | Kendall Title Services Iinc | |
| Warranty Deed | $325,000 | Kendall Title Services Inc | |
| Corporate Deed | $230,800 | -- |
Mortgage History
| Date | Status | Loan Amount | Loan Type |
|---|---|---|---|
| Open | $625,000 | VA | |
| Closed | $625,000 | VA | |
| Previous Owner | $150,000 | Credit Line Revolving | |
| Previous Owner | $314,000 | New Conventional | |
| Previous Owner | $288,000 | New Conventional | |
| Previous Owner | $292,500 | New Conventional | |
| Previous Owner | $16,000 | Stand Alone Second | |
| Previous Owner | $186,025 | Unknown | |
| Previous Owner | $184,600 | No Value Available |
Similar Homes in Saint Johns, FL
Source: realMLS (Northeast Florida Multiple Listing Service)
MLS Number: 2071261
APN: 249310-0070
- 412 Huckleberry Trail
- 1008 Torry Ct
- 217 N Checkerberry Way
- 209 W Adelaide Dr
- 904 Rose Garden Ct
- 156 Scotland Yard Blvd
- 141 Mahogany Bay Dr
- 420 Chattan Way
- 609 S Pokeberry Place
- 365 Bell Branch Ln
- 397 Bell Branch Ln
- 208 Larkin Place Unit 103
- 208 Larkin Place Unit 106
- 208 Larkin Place Unit 112
- 218 Larkin Place Unit 106
- 99 Bush Place
- 412 Bell Branch Ln
- 224 Larkin Place Unit 109
- 130 Burnett Ct Unit 101
- 205 River Dee Dr
