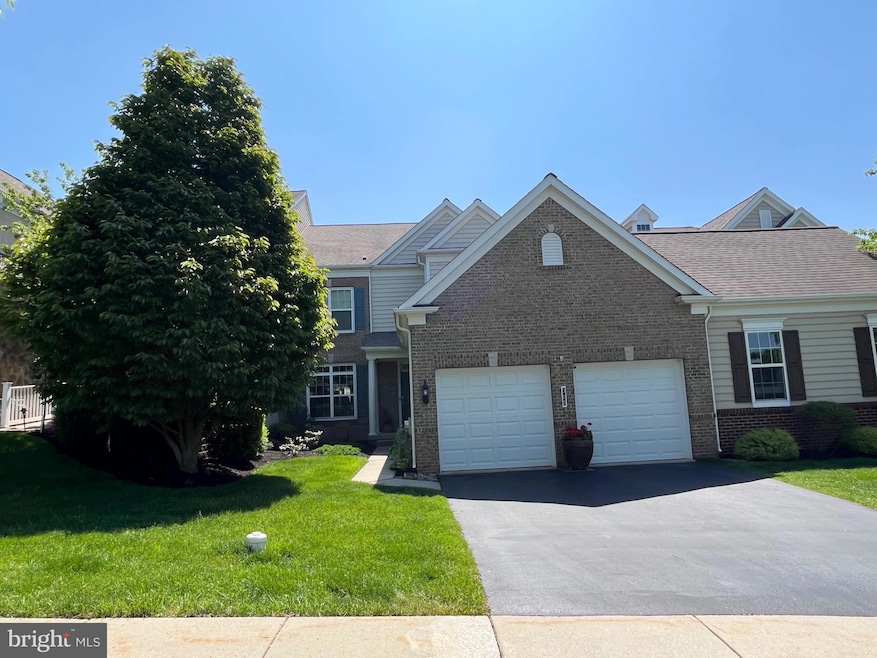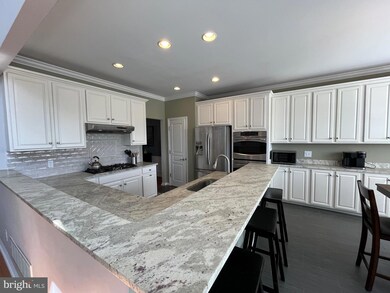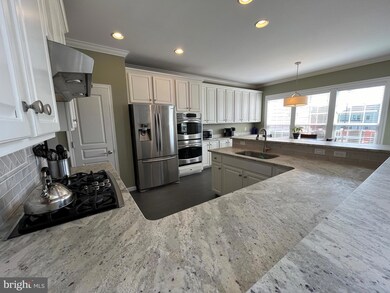
305 S Caldwell Cir Downingtown, PA 19335
East Brandywine NeighborhoodHighlights
- Sauna
- Eat-In Gourmet Kitchen
- Recreation Room
- Brandywine-Wallace El School Rated A
- Colonial Architecture
- Wood Flooring
About This Home
As of July 2024This beautiful home is located in the highly sought-after Carriages section of Applecross Country Club, and what a location it is: It not only offers offers magnificent views, it is only a quick walk to the pools, fitness center, tennis courts, and Caribbean pool bar. Applecross carriage homes offer the best of townhome & single home living combined into one: The interior is laid out just like a single home and offers all the square footage you want in a desirable floorplan--but the tidy outside maintenance is all taken care of.
This delightful Shannon model is no exception: As you enter, architectural pillars separate the living room and dining area that offers expanded crown molding along with a tray ceiling and shadow-boxed wainscoting.
The large eat-in kitchen features sprawling custom leathered granite countertops alongside the tile backsplash that adorns the built-in gas range. Premium stainless steel appliances accessorize the kitchen and will be a hit for the chef in the family! The eat-in area is perfect for daily meals and the first cup of coffee, overlooking the second fairway of the golf course! Sliders make way to the rear maintenance-free deck that is large enough for entertaining—take the party outside!
The living room features a soaring two-story ceiling with large first-and-second level windows that bathe the area in natural light.
The first-floor study offers French doors and provides efficient productivity and flexibility!
Upstairs, you’ll find the master suite with the recently-renovated large tile bath, featuring a double granite vanity, relaxing freestanding tub and tile stall shower. The walk-in closet features a built-in organizer system that will keep your wardrobe organized!
Two generously-sized bedrooms, one sharing the full hall tile bath, rounds out the second floor.
The finished walk-out basement offers a recreation area, as well as a second living room, with a built-in entertainment center and electric fireplace, all with a custom wormy chestnut façade. The fourth bedroom is located on this lower floor and offers flexibility and living quarters! The full tile bathroom downstairs also offers a full white pine sauna with 8kw Harvia electric heater—a unique treat in Applecross!
There is so much living space in this home! While spacious, this home is still economical to own with the efficient newer two-zone HVAC system. This home offers plenty of storage space in the basement & attached 2-car garage with custom pulleys and hooks for bicycles, and you'll appreciate the convenience of the 1st-floor laundry room.
This home is pre-wired for a whole-house generator, with receptacle and transfer switch already installed.
With all the pride-of-ownership updates, this house is ready for you to call home!
The location is perfect: Applecross Country Club is conveniently located near several parks, as well as shopping and restaurants! Also conveniently located near major travel routes, including the Downingtown and Thorndale Train Stations, Route 322, Route 30, and Route 100 as well as the Pennsylvania Turnpike. Enjoy the award-winning Downingtown School District and take advantage of all that Applecross offer: A state of the art fitness center and the -Studio T- exercise/dance studio, indoor and outdoor pools, Caribbean pool bar, Nicklaus-designed golf course, tennis, fitness classes, social events/parties, full restaurant/bar, family events, basketball and more! Applecross - Live Where You Play! This is a must-see home.
Townhouse Details
Home Type
- Townhome
Est. Annual Taxes
- $7,640
Year Built
- Built in 2010
Lot Details
- 4,735 Sq Ft Lot
HOA Fees
- $396 Monthly HOA Fees
Parking
- 2 Car Direct Access Garage
- 2 Driveway Spaces
Home Design
- Colonial Architecture
- Brick Exterior Construction
- Permanent Foundation
- Vinyl Siding
Interior Spaces
- Property has 2 Levels
- Sound System
- Crown Molding
- Wainscoting
- Ceiling Fan
- Recessed Lighting
- Family Room
- Living Room
- Dining Room
- Den
- Recreation Room
- Sauna
- Finished Basement
- Walk-Out Basement
Kitchen
- Eat-In Gourmet Kitchen
- Breakfast Area or Nook
- Built-In Double Oven
- Cooktop with Range Hood
- Dishwasher
- Stainless Steel Appliances
- Upgraded Countertops
- Disposal
Flooring
- Wood
- Ceramic Tile
Bedrooms and Bathrooms
- En-Suite Primary Bedroom
- En-Suite Bathroom
- Walk-In Closet
- Soaking Tub
- Bathtub with Shower
- Walk-in Shower
Schools
- Brandywine-Wallace Elementary School
- Downingtown Middle School
- DHS West High School
Utilities
- Forced Air Heating and Cooling System
- Natural Gas Water Heater
Listing and Financial Details
- Tax Lot 0490
- Assessor Parcel Number 30-05 -0490
Community Details
Overview
- $3,800 Capital Contribution Fee
- Applecross Subdivision
Recreation
- Community Pool
Map
Home Values in the Area
Average Home Value in this Area
Property History
| Date | Event | Price | Change | Sq Ft Price |
|---|---|---|---|---|
| 07/02/2024 07/02/24 | Sold | $712,000 | -3.1% | $188 / Sq Ft |
| 05/08/2024 05/08/24 | For Sale | $735,000 | -- | $194 / Sq Ft |
Tax History
| Year | Tax Paid | Tax Assessment Tax Assessment Total Assessment is a certain percentage of the fair market value that is determined by local assessors to be the total taxable value of land and additions on the property. | Land | Improvement |
|---|---|---|---|---|
| 2024 | $7,852 | $211,410 | $63,860 | $147,550 |
| 2023 | $7,232 | $200,130 | $63,860 | $136,270 |
| 2022 | $6,960 | $200,130 | $63,860 | $136,270 |
| 2021 | $6,935 | $200,130 | $63,860 | $136,270 |
| 2020 | $6,899 | $200,130 | $63,860 | $136,270 |
| 2019 | $6,888 | $200,130 | $63,860 | $136,270 |
| 2018 | $6,888 | $200,130 | $63,860 | $136,270 |
| 2017 | $6,815 | $200,130 | $63,860 | $136,270 |
| 2016 | $5,177 | $200,130 | $63,860 | $136,270 |
| 2015 | $5,177 | $200,130 | $63,860 | $136,270 |
| 2014 | $5,177 | $200,130 | $63,860 | $136,270 |
Mortgage History
| Date | Status | Loan Amount | Loan Type |
|---|---|---|---|
| Open | $500,000 | New Conventional | |
| Previous Owner | $184,600 | New Conventional | |
| Previous Owner | $200,000 | New Conventional |
Deed History
| Date | Type | Sale Price | Title Company |
|---|---|---|---|
| Deed | $712,000 | Keystone Title | |
| Deed | $465,900 | None Available | |
| Quit Claim Deed | -- | None Available | |
| Interfamily Deed Transfer | -- | None Available |
Similar Homes in Downingtown, PA
Source: Bright MLS
MLS Number: PACT2065652
APN: 30-005-0490.0000
- 279 N Caldwell Cir
- 100 Bolero Dr
- 1132 Daffodil Place
- 1103 Kidron Ct
- 28 Clement Ct
- 54 Glory Maple Ln
- 412 Mercer Dr
- 0 Glory Maple Ln
- 81 Canterbury Ct
- 493 Paperbark Square
- 116 Glory Maple Ln
- 339 Brookside Dr Unit 132
- 104 Brookhaven Ln
- 7 Highland Ct
- 463 Paperbark Square
- 153 Glory Maple Ln
- 99 Gloucester Ct
- 16 Patterdale Place
- 364 National Dr
- 402 Banyon Ln






