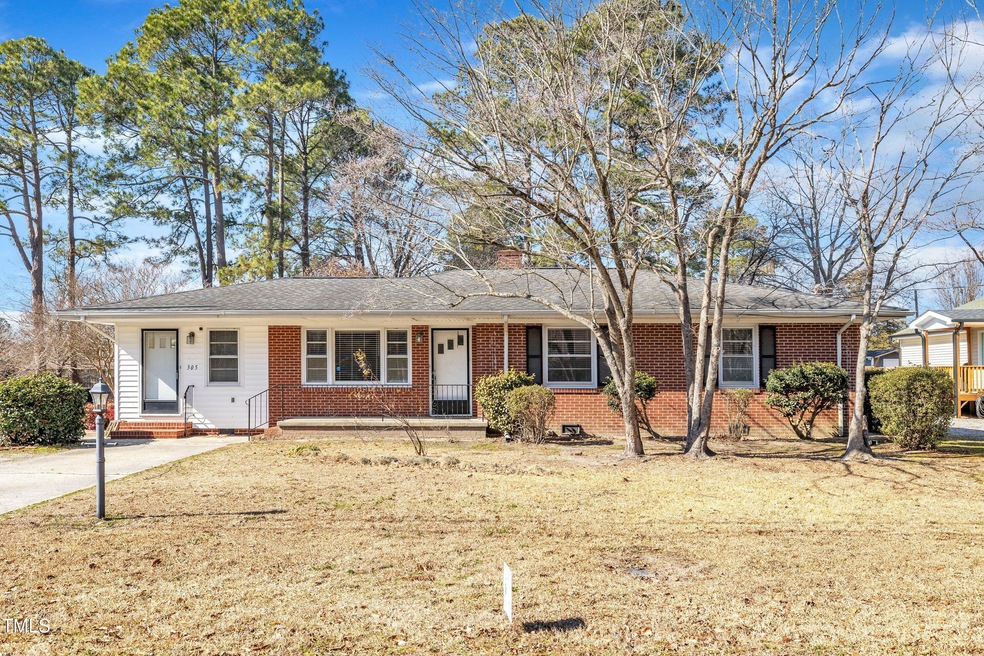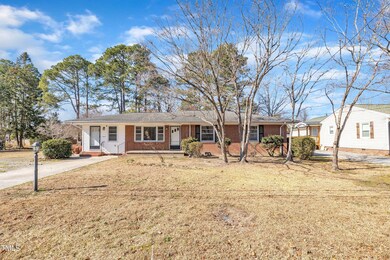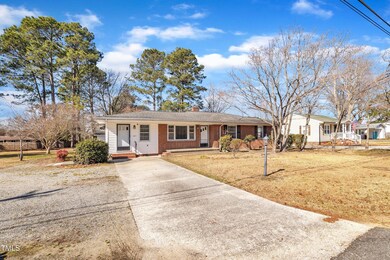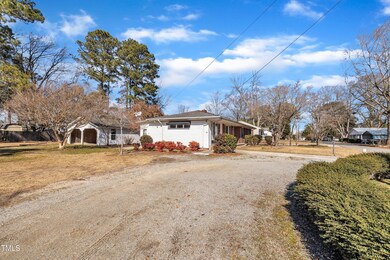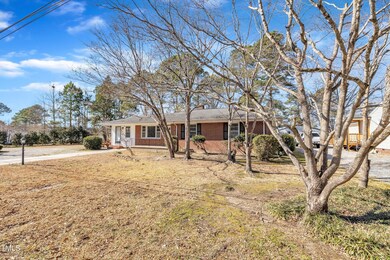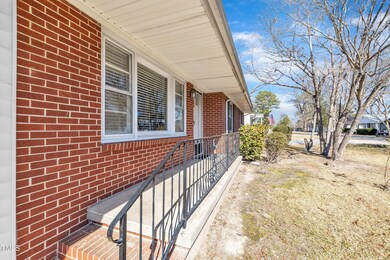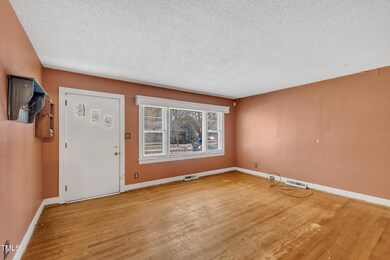
305 S Church St Pine Level, NC 27576
Pine Level NeighborhoodHighlights
- Traditional Architecture
- Wood Flooring
- 2 Car Detached Garage
- Pine Level Elementary School Rated A-
- No HOA
- Porch
About This Home
As of April 2025Come Home to the quaint and charming town of Pine Level! This home is just 2 miles away from the Brand New Eastfield shopping center featuring Hobby Lobby, Marshalls, Old Navy, Ulta, Academy Sports, etc. Johnston County's first Target store set to be under construction there soon. ONE Level Brick Ranch Situated on a Spacious Double lot that is just under a 1/2 acre. Plenty of parking space with semi-circle gravel drive in addition to the concrete driveway. 2 Separate Living Spaces. Hardwood floors in Living room, hall and bedrooms. Knotty Pine Eat-In Kitchen. 24 x 24 Detached garage. 8 x 12 storage building. HVAC replaced in 2024. Washer conveys. Needs some TLC but So Much Potential! Partially floored attic. Pine Level residents postal service provided by post office box. Sellers do not intend to make repairs. ** Exterior cameras do not convey and will be removed prior to closing.
Home Details
Home Type
- Single Family
Est. Annual Taxes
- $1,015
Year Built
- Built in 1956
Lot Details
- 0.46 Acre Lot
- Landscaped
- Level Lot
Parking
- 2 Car Detached Garage
- 5 Open Parking Spaces
Home Design
- Traditional Architecture
- Brick Veneer
- Brick Foundation
- Combination Foundation
- Shingle Roof
- Asphalt Roof
- Vinyl Siding
- Lead Paint Disclosure
Interior Spaces
- 1,570 Sq Ft Home
- 1-Story Property
- Ceiling Fan
- Awning
- Family Room
- Living Room
- Utility Room
- Pull Down Stairs to Attic
Kitchen
- Eat-In Kitchen
- Gas Range
- Microwave
- Dishwasher
Flooring
- Wood
- Carpet
- Laminate
- Concrete
- Ceramic Tile
- Vinyl
Bedrooms and Bathrooms
- 3 Bedrooms
- Bathtub with Shower
Laundry
- Laundry Room
- Laundry in Bathroom
- Washer
Home Security
- Storm Windows
- Storm Doors
Outdoor Features
- Outbuilding
- Rain Gutters
- Porch
Schools
- Pine Level Elementary School
- N Johnston Middle School
- N Johnston High School
Utilities
- Forced Air Heating and Cooling System
- Floor Furnace
- Heating System Uses Propane
Community Details
- No Home Owners Association
Listing and Financial Details
- Assessor Parcel Number 12011005
Map
Home Values in the Area
Average Home Value in this Area
Property History
| Date | Event | Price | Change | Sq Ft Price |
|---|---|---|---|---|
| 04/01/2025 04/01/25 | Sold | $227,000 | 0.0% | $145 / Sq Ft |
| 02/15/2025 02/15/25 | Pending | -- | -- | -- |
| 02/05/2025 02/05/25 | For Sale | $227,000 | -- | $145 / Sq Ft |
Tax History
| Year | Tax Paid | Tax Assessment Tax Assessment Total Assessment is a certain percentage of the fair market value that is determined by local assessors to be the total taxable value of land and additions on the property. | Land | Improvement |
|---|---|---|---|---|
| 2024 | $1,023 | $88,250 | $22,820 | $65,430 |
| 2023 | $1,041 | $88,250 | $22,820 | $65,430 |
| 2022 | $1,080 | $88,250 | $22,820 | $65,430 |
| 2021 | $1,082 | $88,250 | $22,820 | $65,430 |
| 2020 | $1,095 | $88,250 | $22,820 | $65,430 |
| 2019 | $1,100 | $88,250 | $22,820 | $65,430 |
| 2018 | $1,150 | $90,480 | $24,860 | $65,620 |
| 2017 | $1,151 | $90,480 | $24,860 | $65,620 |
| 2016 | $1,122 | $90,480 | $24,860 | $65,620 |
| 2015 | $1,104 | $90,480 | $24,860 | $65,620 |
| 2014 | $1,104 | $90,480 | $24,860 | $65,620 |
Mortgage History
| Date | Status | Loan Amount | Loan Type |
|---|---|---|---|
| Open | $15,000 | No Value Available | |
| Open | $218,226 | New Conventional | |
| Previous Owner | $204,950 | Credit Line Revolving |
Deed History
| Date | Type | Sale Price | Title Company |
|---|---|---|---|
| Warranty Deed | $227,000 | None Listed On Document | |
| Deed | -- | -- | |
| Deed | -- | None Listed On Document |
Similar Homes in Pine Level, NC
Source: Doorify MLS
MLS Number: 10074799
APN: 12011005
- 229 Davis Mill Rd
- 408 W Main St
- 105 Deblyn Ct
- 109 Oak St
- 1000 Peedin Rd
- 1008 Peedin Rd
- 41 W Emily Gardens Dr
- 9 W Emily Gardens Dr
- 8 W Emily Gardens Dr
- 83 W Emily Gardens Dr
- 82 W Emily Gardens Dr
- 89 W Emily Gardens Dr
- 43 Chloe Ct
- 18 W Emily Gardens Dr
- 32 Goldeneye Ln
- Lot 9 Peedin Rd
- Lot 5 Peedin Rd
- 495 Evans Rd
