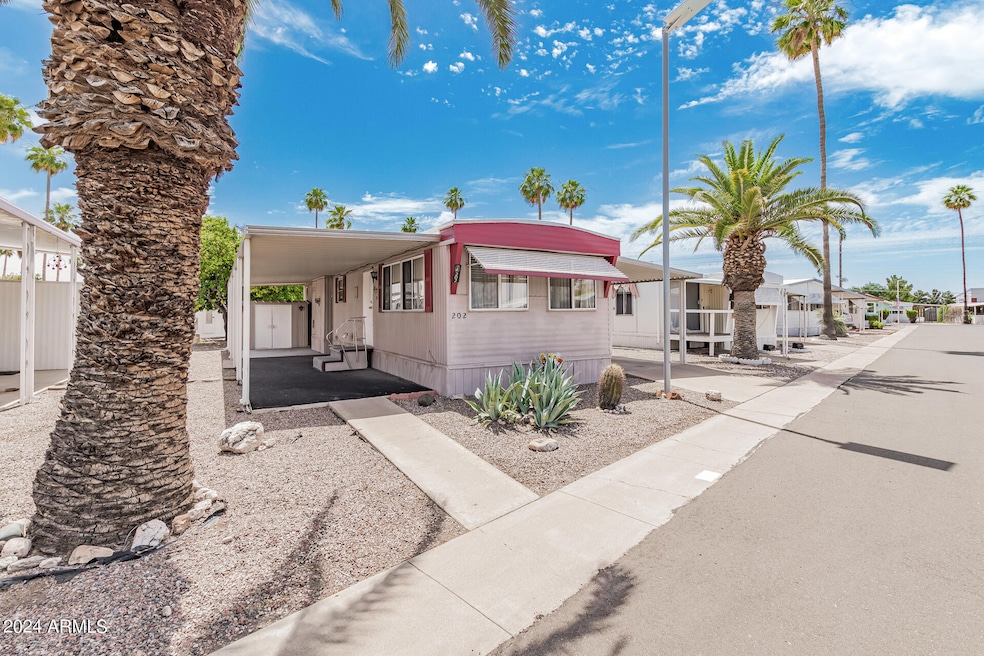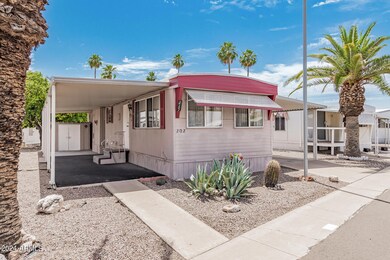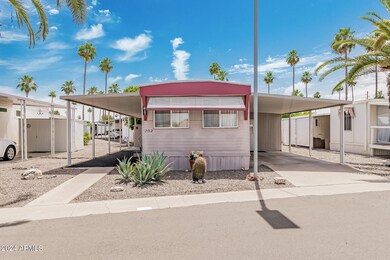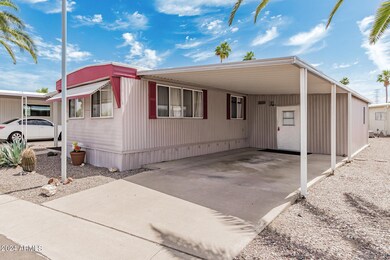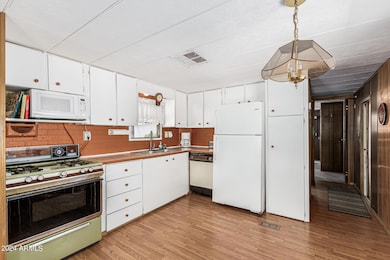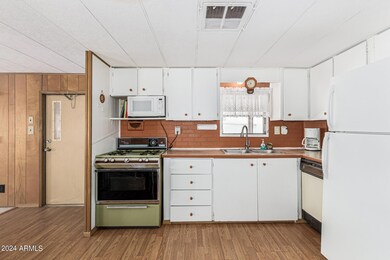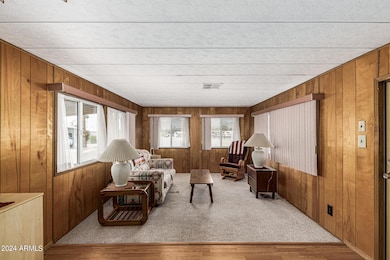
305 S Val Vista Dr Unit 202 Mesa, AZ 85204
Central Mesa NeighborhoodEstimated payment $1,205/month
Highlights
- Fitness Center
- Clubhouse
- Heated Community Pool
- Franklin at Brimhall Elementary School Rated A
- Furnished
- Eat-In Kitchen
About This Home
OWNER ABSOLUTELY LOVED LIVING HERE AND PARTICIPATING IN ALL THE FUN ACTIVITIES AND OWNER SAYS YOU ARE SURE TO LOVE IT TOO! YOU CAN'T EVEN BUY A CAR FOR $20K NOW DAYS LET ALONE THIS CHARMING MOBILE HOME! WHAT ARE YOU WAITING FOR? COME SEE IT TODAY! Super Clean, well Maintained, Furnished offering 2 Bedrooms and 1 Bath plus Den/Office in this amazing Active Adult Community. Spacious living area, open Kitchen with Fridge, Dishwasher, Micro, Gas Range & Oven. Inside Washer & Dryer, NEW Central AC in main home. Everything you could possibly need! Covered Patio & Carport. Great park location, across from pool & community center, puts you right where all the fun is! The 2nd Bedroom has a separate entrance, Storage Shed & Citrus Tree in back. Community features Gym, Rec Room, Pool & Spa, Clubhouse, Billiards, Pickle Ball, Putting Green, Library, Shuffle Board, EV Charging Station & Activity Calendar! COME GET YOUR NEW HOME TODAY! MOTIVATED SELLER! All offers considered!
Property Details
Home Type
- Mobile/Manufactured
Year Built
- Built in 1971
Lot Details
- Private Streets
- Desert faces the front and back of the property
- Land Lease of $1,080 per month
HOA Fees
- $1,080 Monthly HOA Fees
Home Design
- Roof Updated in 2024
- Wood Frame Construction
- Reflective Roof
- Metal Roof
- Foam Roof
Interior Spaces
- 800 Sq Ft Home
- 1-Story Property
- Furnished
Kitchen
- Eat-In Kitchen
- Gas Cooktop
Flooring
- Carpet
- Laminate
Bedrooms and Bathrooms
- 2 Bedrooms
- 1 Bathroom
Parking
- 2 Carport Spaces
- Electric Vehicle Home Charger
- Unassigned Parking
Outdoor Features
- Outdoor Storage
Schools
- Adult Elementary And Middle School
- Adult High School
Utilities
- Cooling System Updated in 2024
- Cooling System Mounted To A Wall/Window
- Heating System Uses Natural Gas
- High Speed Internet
- Cable TV Available
Listing and Financial Details
- Tax Lot 202
- Assessor Parcel Number 140-29-002-H
Community Details
Overview
- Association fees include ground maintenance, street maintenance
- Built by Continental Homes
- Saguaro Sun Adult Community Subdivision, Conti Floorplan
Amenities
- Clubhouse
- Recreation Room
Recreation
- Fitness Center
- Heated Community Pool
- Community Spa
Map
Home Values in the Area
Average Home Value in this Area
Property History
| Date | Event | Price | Change | Sq Ft Price |
|---|---|---|---|---|
| 03/07/2025 03/07/25 | Price Changed | $19,000 | +0.5% | $24 / Sq Ft |
| 02/13/2025 02/13/25 | Price Changed | $18,900 | -1.8% | $24 / Sq Ft |
| 01/27/2025 01/27/25 | Price Changed | $19,250 | -3.7% | $24 / Sq Ft |
| 01/14/2025 01/14/25 | Price Changed | $19,999 | -2.4% | $25 / Sq Ft |
| 01/07/2025 01/07/25 | Price Changed | $20,500 | -2.4% | $26 / Sq Ft |
| 12/18/2024 12/18/24 | Price Changed | $21,000 | -4.5% | $26 / Sq Ft |
| 12/09/2024 12/09/24 | Price Changed | $22,000 | -4.3% | $28 / Sq Ft |
| 12/03/2024 12/03/24 | Price Changed | $23,000 | -4.2% | $29 / Sq Ft |
| 11/11/2024 11/11/24 | Price Changed | $24,000 | +4.3% | $30 / Sq Ft |
| 11/05/2024 11/05/24 | Price Changed | $23,000 | +2.2% | $29 / Sq Ft |
| 10/28/2024 10/28/24 | Price Changed | $22,499 | 0.0% | $28 / Sq Ft |
| 10/07/2024 10/07/24 | Price Changed | $22,500 | -18.2% | $28 / Sq Ft |
| 05/25/2024 05/25/24 | For Sale | $27,500 | -- | $34 / Sq Ft |
Similar Homes in Mesa, AZ
Source: Arizona Regional Multiple Listing Service (ARMLS)
MLS Number: 6710666
- 305 S Val Vista Dr Unit 328
- 305 S Val Vista Dr Unit 252
- 305 S Val Vista Dr Unit 370
- 305 S Val Vista Dr Unit 432
- 305 S Val Vista Dr Unit 29
- 305 S Val Vista Dr Unit 266
- 305 S Val Vista Dr Unit 169
- 305 S Val Vista Dr Unit 302
- 305 S Val Vista Dr Unit 322
- 305 S Val Vista Dr Unit 7
- 305 S Val Vista Dr Unit 364
- 305 S Val Vista Dr Unit 417
- 305 S Val Vista Dr Unit 71
- 305 S Val Vista Dr Unit 125
- 305 S Val Vista Dr Unit 204
- 305 S Val Vista Dr Unit 198
- 305 S Val Vista Dr Unit 153
- 305 S Val Vista Dr Unit 73
- 305 S Val Vista Dr Unit 53
- 305 S Val Vista Dr Unit 203
