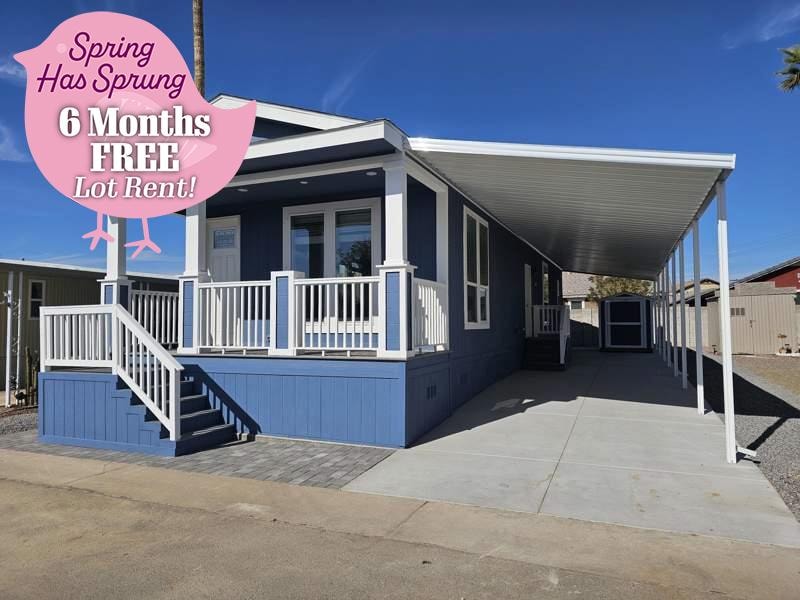
305 S Val Vista Dr Unit 364 Mesa, AZ 85204
Central Mesa NeighborhoodEstimated payment $1,053/month
Highlights
- Fitness Center
- Clubhouse
- Covered patio or porch
- Senior Community
- Community Pool
- Breakfast Room
About This Home
This 1080 square foot manufactured home in the Saguaro Sun community of Mesa, AZ, offers 2 bedrooms and 2 bathrooms. Built in 2024 by Cavco/Durango, this home features a spacious living room, a master bedroom with an en suite bathroom and walk-in closet, a kitchen with a breakfast nook, and a convenient laundry room. The exterior of the home includes a carport, shed, covered porch, and smart panel for added convenience and functionality. Inside, the home is equipped with modern appliances such as an oven, fridge, dishwasher, microwave, and garbage disposal. Additionally, the home features a hot water heater, washer/dryer hook up, central A/C, heat pump, and electric heating for ultimate comfort.Situated in the Saguaro Sun community in Mesa, AZ, residents can enjoy a variety of amenities and activities right at their doorstep. The community offers a clubhouse for social gatherings, a swimming pool for relaxation, and fitness center for staying active. Additionally, residents can take advantage of the community's walking trails and picnic areas for outdoor enjoyment. With a convenient location near shopping, dining, and entertainment options, residents of Saguaro Sun can experience a vibrant and active lifestyle in a beautiful desert setting.
Property Details
Home Type
- Mobile/Manufactured
Year Built
- Built in 2024
Lot Details
- Land Lease of $1,074
Home Design
- Vinyl Siding
Interior Spaces
- 1,080 Sq Ft Home
- Living Room
- Breakfast Room
- Vinyl Flooring
- Laundry Room
Kitchen
- Oven
- Microwave
- Dishwasher
- Disposal
Bedrooms and Bathrooms
- 2 Bedrooms
- En-Suite Primary Bedroom
- Walk-In Closet
- 2 Full Bathrooms
Parking
- Carport
- Driveway
Outdoor Features
- Covered patio or porch
- Shed
Utilities
- Central Air
- Heat Pump System
- Water Heater
Community Details
Overview
- Senior Community
- Saguaro Sun Community
Amenities
- Clubhouse
- Recreation Room
Recreation
- Fitness Center
- Community Pool
Pet Policy
- Pets Allowed
Map
Home Values in the Area
Average Home Value in this Area
Property History
| Date | Event | Price | Change | Sq Ft Price |
|---|---|---|---|---|
| 11/12/2024 11/12/24 | For Sale | $159,900 | -- | $148 / Sq Ft |
Similar Homes in Mesa, AZ
Source: My State MLS
MLS Number: 11363699
- 305 S Val Vista Dr Unit 328
- 305 S Val Vista Dr Unit 252
- 305 S Val Vista Dr Unit 370
- 305 S Val Vista Dr Unit 432
- 305 S Val Vista Dr Unit 29
- 305 S Val Vista Dr Unit 266
- 305 S Val Vista Dr Unit 169
- 305 S Val Vista Dr Unit 302
- 305 S Val Vista Dr Unit 322
- 305 S Val Vista Dr Unit 7
- 305 S Val Vista Dr Unit 364
- 305 S Val Vista Dr Unit 417
- 305 S Val Vista Dr Unit 71
- 305 S Val Vista Dr Unit 125
- 305 S Val Vista Dr Unit 204
- 305 S Val Vista Dr Unit 198
- 305 S Val Vista Dr Unit 153
- 305 S Val Vista Dr Unit 73
- 305 S Val Vista Dr Unit 53
- 305 S Val Vista Dr Unit 203






