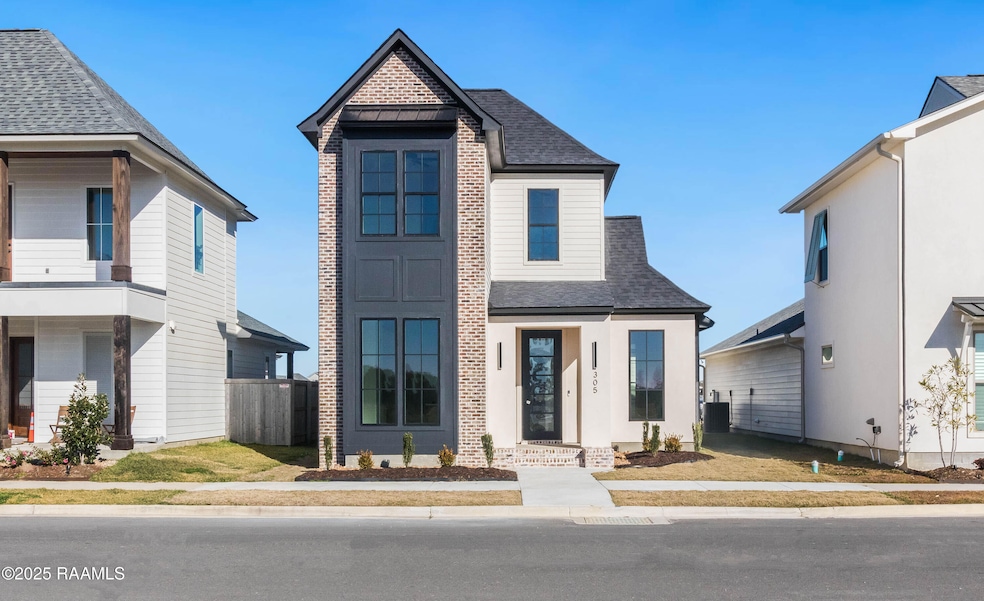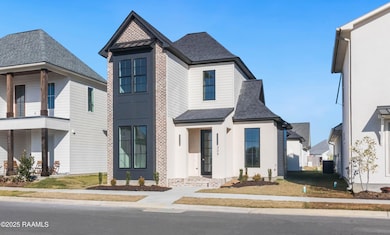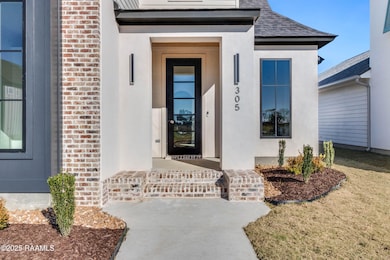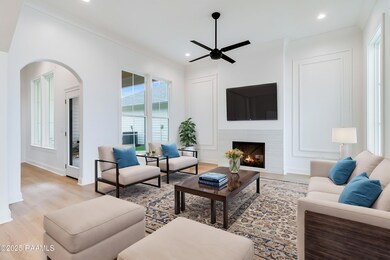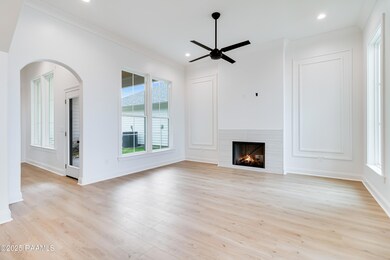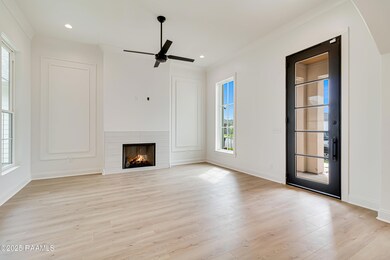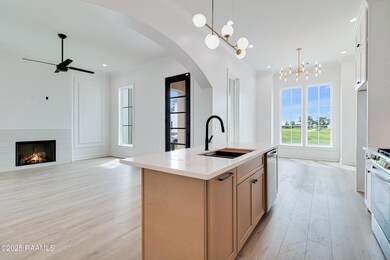
Estimated payment $2,261/month
Highlights
- Fitness Center
- Clubhouse
- Outdoor Kitchen
- New Construction
- Freestanding Bathtub
- Quartz Countertops
About This Home
Introducing West Village's Newest Gem built by MP Homes. BUILDER OFFERING A 4.25% INTEREST RATE, $4,000 TOWARDS CLOSING COST, ONE YEAR HOA FEES PAID UPFRONT, AND A 4-YEAR HOME WARRANTY.Discover the perfect blend of modern design and community living with this stunning custom-built home in one of West Village's most sought-after locations. Boasting 3 bedrooms, 2.5 baths, and two spacious stories, this home offers a unique vibe that sets it apart from the rest. Situated across the street from the athletic club and just a short stroll to the community pool, it's perfectly positioned for an active lifestyle. Whether you're hosting in its thoughtfully designed spaces or unwinding in the serene surroundings, this home truly has it all. Experience a fresh perspective on living--welcome home.
Home Details
Home Type
- Single Family
Est. Annual Taxes
- $571
Lot Details
- 4,830 Sq Ft Lot
- Lot Dimensions are 42 x 115
- Property fronts a private road
- Wood Fence
- Landscaped
- Back Yard
HOA Fees
- $125 Monthly HOA Fees
Parking
- 2 Car Garage
- Garage Door Opener
Home Design
- New Construction
- Brick Exterior Construction
- Slab Foundation
- Frame Construction
- Composition Roof
- Metal Roof
- HardiePlank Type
- Stucco
Interior Spaces
- 1,800 Sq Ft Home
- 2-Story Property
- Wet Bar
- Crown Molding
- Ceiling Fan
- Ventless Fireplace
- Gas Log Fireplace
- Double Pane Windows
- Living Room
- Dining Room
- Property Views
Kitchen
- Walk-In Pantry
- Stove
- Microwave
- Dishwasher
- Kitchen Island
- Quartz Countertops
- Disposal
Flooring
- Tile
- Vinyl Plank
Bedrooms and Bathrooms
- 3 Bedrooms
- Walk-In Closet
- Double Vanity
- Freestanding Bathtub
- Soaking Tub
- Separate Shower
Laundry
- Laundry Room
- Washer and Electric Dryer Hookup
Home Security
- Burglar Security System
- Fire and Smoke Detector
Outdoor Features
- Covered patio or porch
- Outdoor Kitchen
- Exterior Lighting
- Outdoor Grill
Schools
- Westside Elementary School
- Scott Middle School
- Acadiana High School
Utilities
- Forced Air Zoned Heating and Cooling System
- Heating System Uses Natural Gas
- Fiber Optics Available
- Cable TV Available
Listing and Financial Details
- Tax Lot R-114
Community Details
Overview
- West Village Subdivision
Amenities
- Clubhouse
Recreation
- Recreation Facilities
- Community Playground
- Fitness Center
- Community Pool
- Park
Map
Home Values in the Area
Average Home Value in this Area
Tax History
| Year | Tax Paid | Tax Assessment Tax Assessment Total Assessment is a certain percentage of the fair market value that is determined by local assessors to be the total taxable value of land and additions on the property. | Land | Improvement |
|---|---|---|---|---|
| 2024 | $571 | $6,280 | $6,280 | $0 |
| 2023 | $571 | $3,140 | $3,140 | $0 |
| 2022 | $39 | $431 | $431 | $0 |
Property History
| Date | Event | Price | Change | Sq Ft Price |
|---|---|---|---|---|
| 04/14/2025 04/14/25 | Price Changed | $374,799 | -0.1% | $208 / Sq Ft |
| 03/07/2025 03/07/25 | Price Changed | $375,000 | -2.7% | $208 / Sq Ft |
| 02/03/2025 02/03/25 | Price Changed | $385,500 | -1.3% | $214 / Sq Ft |
| 01/18/2025 01/18/25 | Price Changed | $390,600 | -2.0% | $217 / Sq Ft |
| 11/21/2024 11/21/24 | For Sale | $398,500 | +537.6% | $221 / Sq Ft |
| 08/03/2023 08/03/23 | Sold | -- | -- | -- |
| 06/26/2023 06/26/23 | Pending | -- | -- | -- |
| 05/05/2023 05/05/23 | For Sale | $62,500 | -- | -- |
Similar Homes in the area
Source: REALTOR® Association of Acadiana
MLS Number: 24010738
APN: 6173610
- 400 Villager Ave
- 413 Bozeman Trail
- 411 Villager Ave Unit A
- 411e Villager Ave
- 405 Bozeman Trail
- 315 Sandstone Ave Unit 205
- 315 Sandstone Ave Unit 206
- 206 Oak Village Dr
- 423 Bozeman Trail
- 203 Boxview St
- 224 Trail Pointe Dr
- 111 Sandstone Ave
- 317 Bozeman Trail
- 900 Provost St Unit 22
- 900 Provost St Unit 35
- 216 Trail Pointe Dr
- 106 Breakers Way
- 102 Breakers Way
- 113 Oak Village Dr
- 225 Trail Pointe Dr
