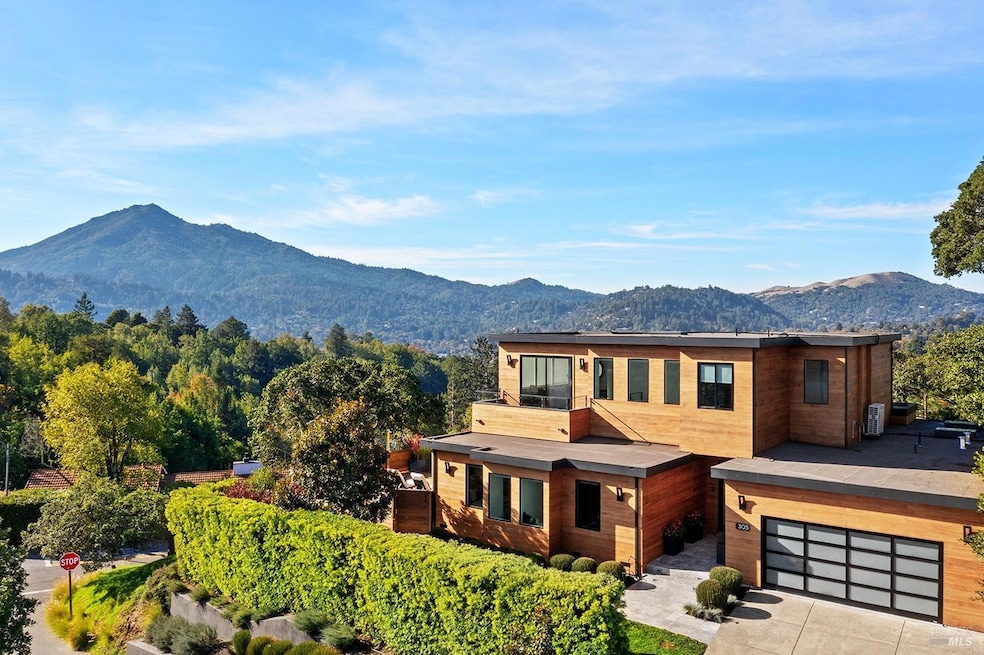
305 Vista Grande None Greenbrae, CA 94904
Kentfield NeighborhoodHighlights
- Spa
- Bay View
- Custom Home
- Anthony G. Bacich Elementary School Rated A
- Sitting Area In Primary Bedroom
- Built-In Freezer
About This Home
As of February 2025Perched atop a private plateau, this contemporary masterpiece is unlike any other home in Greenbrae. Exquisite craftsmanship and impeccable finishes are bested only by its clean lines and effortless flow that makes indoor/outdoor living a natural part of this home. Open up the NanaWall for a gentle breeze and soaring views from The Bay to Mt. Baldy, with Marin's crown jewel taking center stage. After you've caught your breath, fire up the outdoor kitchen for dinner, grab a glass of wine by the fire pit and finally, wind down your day with a relaxing soak in the hot tub. Located just minutes from Highway 101, this residence offers seamless access to San Francisco and the wider Bay Area. Families will appreciate the home's inclusion in the award-winning Kentfield and Tamalpais School Districts, while discerning shoppers will revel in its proximity to premier destinations like Bon Air, Marin Country Mart, The Village, and Town Center. Whether you're indulging in local boutiques or enjoying the scenic charm of the surrounding area, 305 Vista Grande is your gateway to an unmatched Marin lifestyle.
Home Details
Home Type
- Single Family
Year Built
- Built in 2017
Lot Details
- 8,699 Sq Ft Lot
- Wood Fence
- Back Yard Fenced
- Landscaped
- Artificial Turf
Parking
- 2 Car Direct Access Garage
- Enclosed Parking
- Electric Vehicle Home Charger
- Front Facing Garage
- Garage Door Opener
- Uncovered Parking
Property Views
- Bay
- Panoramic
- Mount Tamalpais
- Hills
Home Design
- Custom Home
- Side-by-Side
Interior Spaces
- 3,074 Sq Ft Home
- 2-Story Property
- Wet Bar
- Self Contained Fireplace Unit Or Insert
- Electric Fireplace
- Awning
- Family Room Off Kitchen
- Living Room with Attached Deck
- Dining Room
- Fire Suppression System
Kitchen
- Breakfast Area or Nook
- Built-In Gas Range
- Range Hood
- Built-In Freezer
- Built-In Refrigerator
- Dishwasher
- Kitchen Island
- Disposal
Bedrooms and Bathrooms
- 4 Bedrooms
- Sitting Area In Primary Bedroom
- Main Floor Bedroom
- Primary Bedroom Upstairs
- Walk-In Closet
- Bathroom on Main Level
Laundry
- Laundry on main level
- Laundry in Garage
- Dryer
- Washer
Outdoor Features
- Spa
- Balcony
- Fire Pit
- Built-In Barbecue
- Wrap Around Porch
Utilities
- Multiple cooling system units
- Radiant Heating System
- Natural Gas Connected
- Tankless Water Heater
- Cable TV Available
Listing and Financial Details
- Assessor Parcel Number 070-041-18
Map
Home Values in the Area
Average Home Value in this Area
Property History
| Date | Event | Price | Change | Sq Ft Price |
|---|---|---|---|---|
| 02/04/2025 02/04/25 | Sold | $4,288,000 | +7.3% | $1,395 / Sq Ft |
| 01/16/2025 01/16/25 | Pending | -- | -- | -- |
| 01/07/2025 01/07/25 | For Sale | $3,995,000 | -- | $1,300 / Sq Ft |
Similar Homes in the area
Source: Bay Area Real Estate Information Services (BAREIS)
MLS Number: 325000166
- 205 Vista Grande
- 32 Wolfe Canyon Rd
- 162 Wolfe Grade
- 129 La Cuesta Dr
- 0 Bret Harte Rd Unit 324086137
- 14 Kentdale Ln
- 955 Via Casitas
- 825 Via Casitas
- 129 Bretano Way
- 299 Via Barranca
- 290 Via Casitas Unit 204
- 33 Wolfe Grade
- 50 Via Belardo Unit 12
- 52 Corte Oriental Unit 62
- 727 Via Casitas
- 151 Upper Via Casitas
- 331 Irwin St
- 505 S Eliseo Dr
- 544 Bret Harte Rd
- 20 Redding Way
