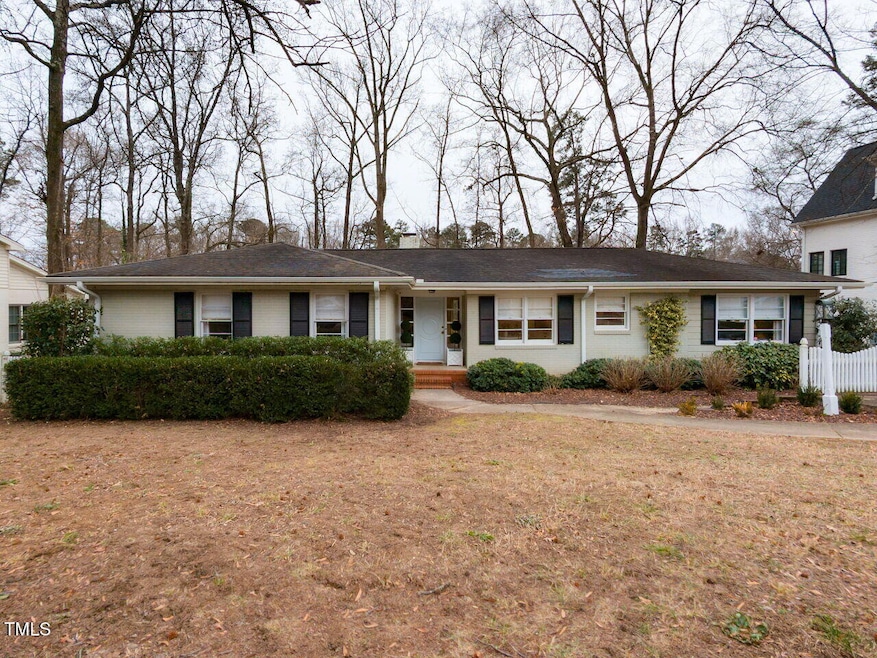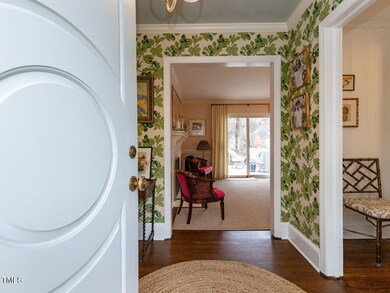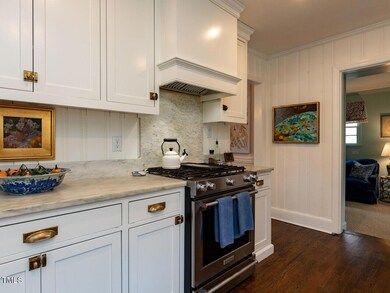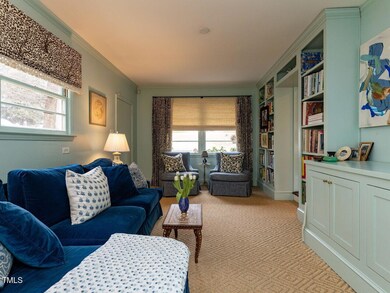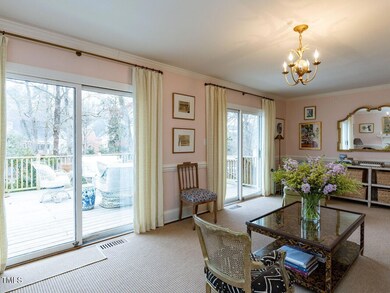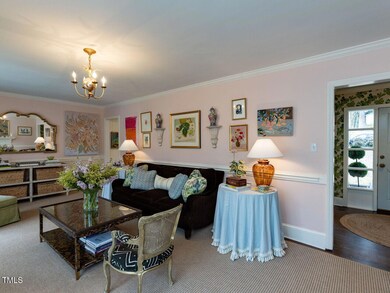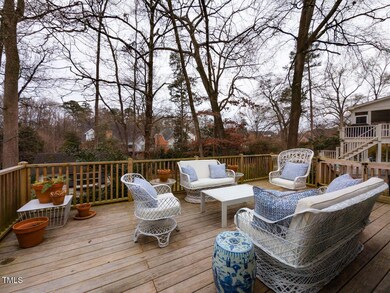
305 W Drewry Ln Raleigh, NC 27609
Glenwood NeighborhoodHighlights
- Deck
- Wooded Lot
- Wood Flooring
- Root Elementary School Rated A
- Traditional Architecture
- No HOA
About This Home
As of February 2025Discover the charm of Drewry Hills Ranch, a beautifully updated home that is truly move-in ready. The expansive family room, bathed in natural light, features a striking masonry fireplace that serves as the perfect gathering spot. The kitchen, remodeled in 2021, is a chef's dream with elegant white cabinets showcasing soft close drawers, sleek stainless steel appliances—including a KitchenAid dishwasher, refrigerator, and a professional-grade gas range—and stunning Danby Marble countertops. Gorgeous hardwood floors flow throughout most of the house, leading to a cozy den equipped with built-ins and a retractable TV for ultimate relaxation. This lovely home boasts three spacious bedrooms and two modernized bathrooms, ensuring ample space for everyone. With a new HVAC system installed in 2020 and a brand-new deck added in 2021, comfort and style are guaranteed. You'll also enjoy the benefits of a detached office complete with power, a window AC unit, and electric space heater for year-round use. Set on a generous .39-acre lot, the fenced-in backyard offers a private oasis for you to unwind and entertain. Don't miss out on this incredible opportunity!
Home Details
Home Type
- Single Family
Est. Annual Taxes
- $5,725
Year Built
- Built in 1955 | Remodeled
Lot Details
- 0.39 Acre Lot
- Fenced Yard
- Landscaped
- Wooded Lot
- Property is zoned R-4
Home Design
- Traditional Architecture
- Brick Exterior Construction
- Brick Foundation
- Shingle Roof
- Wood Siding
- Lead Paint Disclosure
Interior Spaces
- 1,714 Sq Ft Home
- 1-Story Property
- Bookcases
- Smooth Ceilings
- Fireplace Features Masonry
- Entrance Foyer
- Family Room with Fireplace
- Dining Room
- Home Office
- Laundry Room
Kitchen
- Gas Range
- Dishwasher
- Disposal
Flooring
- Wood
- Carpet
- Ceramic Tile
Bedrooms and Bathrooms
- 3 Bedrooms
- 2 Full Bathrooms
Parking
- 2 Parking Spaces
- Private Driveway
- 2 Open Parking Spaces
Outdoor Features
- Deck
- Outbuilding
Schools
- Root Elementary School
- Oberlin Middle School
- Broughton High School
Utilities
- Central Heating and Cooling System
- Heating System Uses Natural Gas
- Natural Gas Connected
- Cable TV Available
Community Details
- No Home Owners Association
- Drewry Hills Subdivision
Listing and Financial Details
- Assessor Parcel Number 1705657058
Map
Home Values in the Area
Average Home Value in this Area
Property History
| Date | Event | Price | Change | Sq Ft Price |
|---|---|---|---|---|
| 02/28/2025 02/28/25 | Sold | $850,000 | 0.0% | $496 / Sq Ft |
| 01/26/2025 01/26/25 | Pending | -- | -- | -- |
| 01/24/2025 01/24/25 | For Sale | $850,000 | -- | $496 / Sq Ft |
Tax History
| Year | Tax Paid | Tax Assessment Tax Assessment Total Assessment is a certain percentage of the fair market value that is determined by local assessors to be the total taxable value of land and additions on the property. | Land | Improvement |
|---|---|---|---|---|
| 2024 | $5,726 | $656,939 | $595,000 | $61,939 |
| 2023 | $5,994 | $548,095 | $405,000 | $143,095 |
| 2022 | $5,569 | $548,095 | $405,000 | $143,095 |
| 2021 | $5,353 | $548,095 | $405,000 | $143,095 |
| 2020 | $5,255 | $548,095 | $405,000 | $143,095 |
| 2019 | $4,748 | $408,003 | $285,000 | $123,003 |
| 2018 | $4,478 | $408,003 | $285,000 | $123,003 |
| 2017 | $4,264 | $408,003 | $285,000 | $123,003 |
| 2016 | $4,177 | $408,003 | $285,000 | $123,003 |
| 2015 | $4,219 | $405,494 | $219,000 | $186,494 |
| 2014 | -- | $405,494 | $219,000 | $186,494 |
Mortgage History
| Date | Status | Loan Amount | Loan Type |
|---|---|---|---|
| Open | $650,000 | New Conventional | |
| Previous Owner | $405,000 | New Conventional | |
| Previous Owner | $380,000 | New Conventional | |
| Previous Owner | $315,600 | New Conventional | |
| Previous Owner | $120,000 | Credit Line Revolving | |
| Previous Owner | $287,900 | Fannie Mae Freddie Mac | |
| Previous Owner | $56,000 | Credit Line Revolving | |
| Previous Owner | $171,000 | Unknown |
Deed History
| Date | Type | Sale Price | Title Company |
|---|---|---|---|
| Warranty Deed | $850,000 | None Listed On Document | |
| Warranty Deed | $475,000 | None Available | |
| Warranty Deed | $394,500 | None Available | |
| Warranty Deed | $360,000 | None Available |
Similar Homes in Raleigh, NC
Source: Doorify MLS
MLS Number: 10072255
APN: 1705.11-65-7058-000
- 3301 Dell Dr
- 401 Marlowe Rd
- 2920 Claremont Rd
- 3412 Rock Creek Dr
- 126 E Drewry Ln
- 3501 Turnbridge Dr
- 3509 Turnbridge Dr
- 3319 Milton Rd
- 3513 Bellevue Rd
- 3506 Bellevue Rd
- 3316 Milton Rd
- 2709 Rothgeb Dr
- 2930 Hostetler St
- 3100 Anderson Dr
- 255 Penley Cir
- 3319 White Oak Rd
- 212 Allister Dr
- 436 Oakland Dr
- 340 Allister Dr Unit 317
- 2441 W Lake Dr
