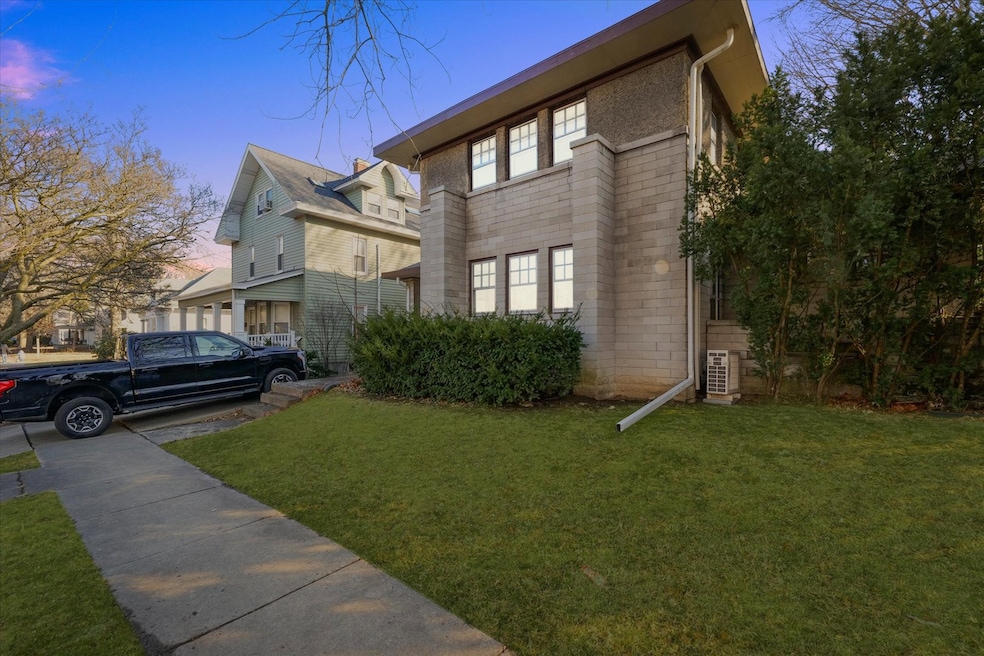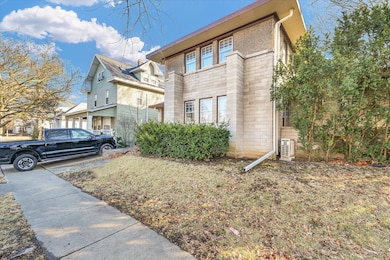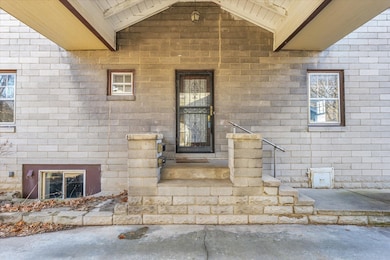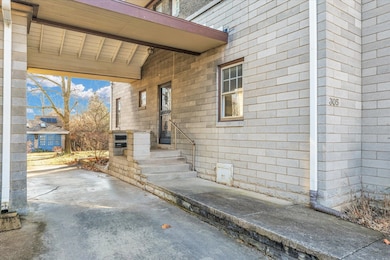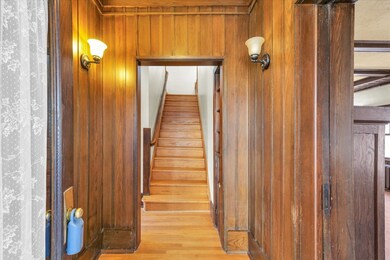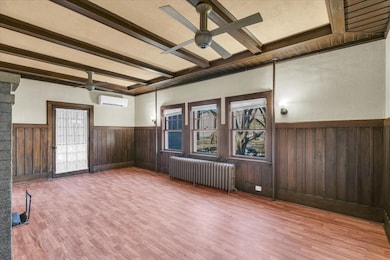
305 W Oregon St Urbana, IL 61801
West Urbana NeighborhoodEstimated payment $2,851/month
Total Views
174,965
3
Beds
1.5
Baths
1,814
Sq Ft
$182
Price per Sq Ft
Highlights
- Home Office
- Laundry Room
- Combination Kitchen and Dining Room
- Living Room
- Central Air
- Baseboard Heating
About This Home
Discover timeless charm in this historic, custom-built all-brick home, perfectly situated in a sought-after location. This residence features 3 bedrooms, 2 bathrooms, and a full basement, offering ample space and versatility. The expansive outdoor area is ideal for hosting gatherings or simply enjoying the outdoors in style. Don't miss the opportunity to make this unique property your own.
Home Details
Home Type
- Single Family
Est. Annual Taxes
- $12,138
Year Built
- Built in 1913
Lot Details
- Lot Dimensions are 61 x 129
Home Design
- Brick Exterior Construction
Interior Spaces
- 1,814 Sq Ft Home
- 2-Story Property
- Family Room
- Living Room
- Combination Kitchen and Dining Room
- Home Office
- Basement Fills Entire Space Under The House
- Laundry Room
Bedrooms and Bathrooms
- 3 Bedrooms
- 3 Potential Bedrooms
Parking
- 3 Parking Spaces
- Parking Included in Price
Schools
- Urbana Elementary School
- Urbana Middle School
- Urbana High School
Utilities
- Central Air
- Heat Pump System
- Baseboard Heating
- Heating System Uses Steam
Map
Create a Home Valuation Report for This Property
The Home Valuation Report is an in-depth analysis detailing your home's value as well as a comparison with similar homes in the area
Home Values in the Area
Average Home Value in this Area
Tax History
| Year | Tax Paid | Tax Assessment Tax Assessment Total Assessment is a certain percentage of the fair market value that is determined by local assessors to be the total taxable value of land and additions on the property. | Land | Improvement |
|---|---|---|---|---|
| 2023 | $12,138 | $125,110 | $27,750 | $97,360 |
| 2022 | $11,279 | $115,200 | $25,550 | $89,650 |
| 2021 | $10,402 | $107,360 | $23,810 | $83,550 |
| 2020 | $10,029 | $104,240 | $23,120 | $81,120 |
| 2019 | $9,744 | $104,240 | $23,120 | $81,120 |
| 2018 | $9,708 | $104,970 | $23,280 | $81,690 |
| 2017 | $10,043 | $104,970 | $23,280 | $81,690 |
| 2016 | $9,663 | $101,910 | $22,600 | $79,310 |
| 2015 | $9,400 | $101,910 | $22,600 | $79,310 |
| 2014 | $9,273 | $98,470 | $21,840 | $76,630 |
| 2013 | $9,885 | $100,480 | $22,290 | $78,190 |
Source: Public Records
Property History
| Date | Event | Price | Change | Sq Ft Price |
|---|---|---|---|---|
| 03/24/2025 03/24/25 | Price Changed | $330,000 | -4.3% | $182 / Sq Ft |
| 02/10/2025 02/10/25 | Price Changed | $345,000 | -4.2% | $190 / Sq Ft |
| 01/16/2025 01/16/25 | Price Changed | $360,000 | +5.9% | $198 / Sq Ft |
| 01/15/2025 01/15/25 | Price Changed | $340,000 | 0.0% | $187 / Sq Ft |
| 01/15/2025 01/15/25 | For Sale | $340,000 | -- | $187 / Sq Ft |
Source: Midwest Real Estate Data (MRED)
Deed History
| Date | Type | Sale Price | Title Company |
|---|---|---|---|
| Interfamily Deed Transfer | -- | None Available |
Source: Public Records
Mortgage History
| Date | Status | Loan Amount | Loan Type |
|---|---|---|---|
| Closed | $24,438 | Stand Alone Second |
Source: Public Records
Similar Homes in Urbana, IL
Source: Midwest Real Estate Data (MRED)
MLS Number: 12210798
APN: 92-21-17-184-005
Nearby Homes
- 302 W California Ave
- 300 W Illinois St
- 810 S Race St
- 212 W High St
- 506 W Iowa St
- 609 W California Ave
- 509 W Iowa St
- 703 W Oregon St
- 611 W Iowa St
- 1204 S Carle Ave
- 708 S Busey Ave
- 508 W Elm St
- 504 W Michigan Ave
- 804 W Oregon St
- 905 S Busey Ave
- 1008 S Busey Ave
- 806 W Ohio St
- 1105 S Busey Ave
- 710 W Michigan Ave
- 1008 S Lincoln Ave
