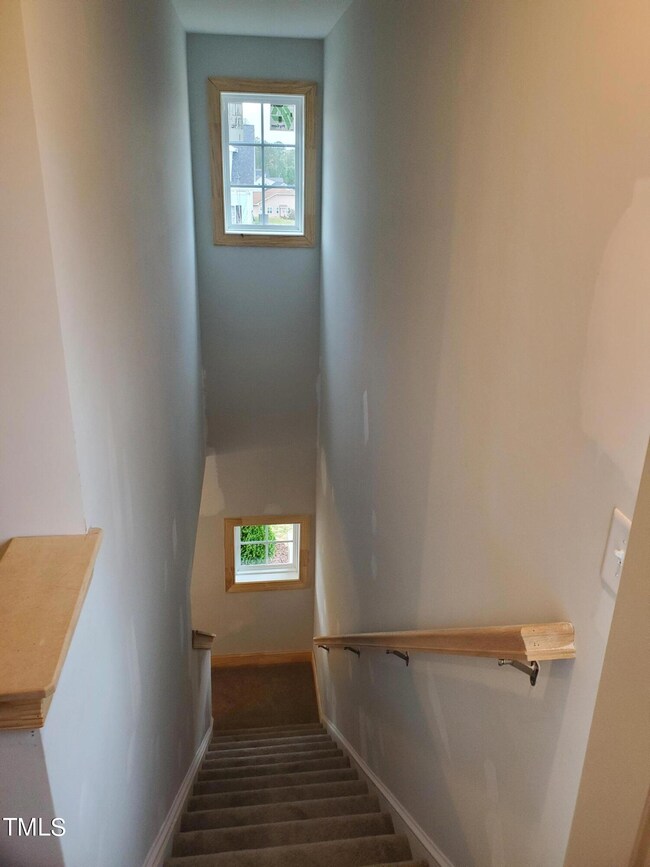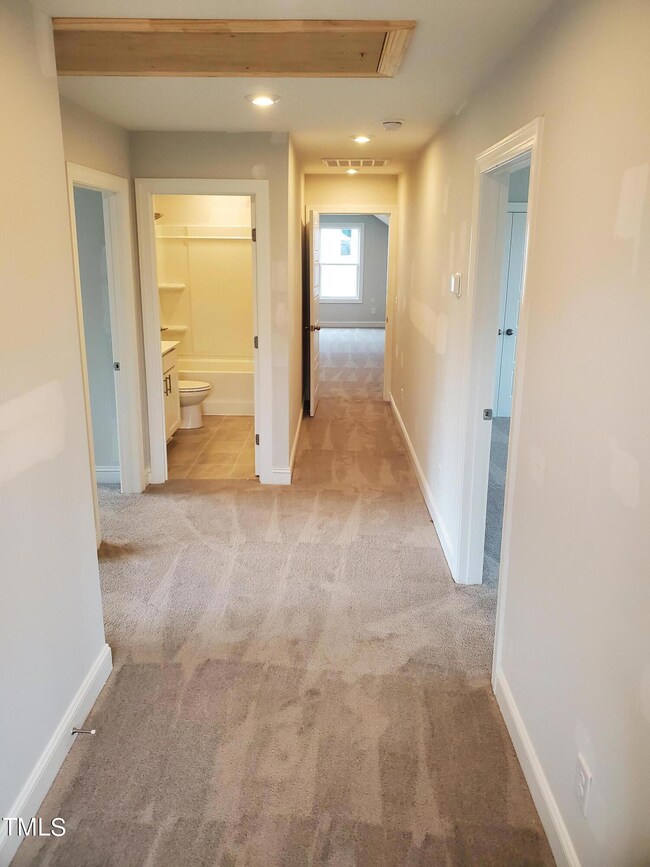
305 Whispering Way Sanford, NC 27330
Highlights
- New Construction
- L-Shaped Dining Room
- Porch
- High Ceiling
- Cottage
- 2 Car Attached Garage
About This Home
As of March 2025MOVE IN READY!!! Caroline Coastal Cottage Plan: Price Includes the Base Price and Structural Options. Structural Options Include 12x12 Rear Patio, 6' Front Porch, Owner's Suite & Owner's Bath on 2nd Floor and Two other Bedrooms and a Full Bath on 2nd Floor. Home also has a 23'8' x 15'0' Recreation Room Upstairs. Roof Age 0-5 Years, Roof: 25 Year Warranty, Water Heater Age: 0-3 Years, Heat Age 0-3 Yrs, A/C Age 0-3 Years
Home Details
Home Type
- Single Family
Year Built
- Built in 2023 | New Construction
Lot Details
- 0.46 Acre Lot
- Lot Dimensions are 100.03 x 100.06 x 200.23 x 201.77
HOA Fees
- $21 Monthly HOA Fees
Parking
- 2 Car Attached Garage
- Parking Pad
- Front Facing Garage
- Garage Door Opener
- Private Driveway
Home Design
- Cottage
- Slab Foundation
- Stem Wall Foundation
- Frame Construction
- Asphalt Roof
Interior Spaces
- 2,116 Sq Ft Home
- 2-Story Property
- Smooth Ceilings
- High Ceiling
- Entrance Foyer
- Family Room
- L-Shaped Dining Room
- Utility Room
- Laundry Room
- Fire and Smoke Detector
Kitchen
- Eat-In Kitchen
- Built-In Oven
- Gas Cooktop
- Range Hood
- Microwave
- Plumbed For Ice Maker
- Dishwasher
Flooring
- Carpet
- Laminate
- Tile
Bedrooms and Bathrooms
- 3 Bedrooms
- Walk-In Closet
- Double Vanity
- Bathtub with Shower
Accessible Home Design
- Accessible Washer and Dryer
Eco-Friendly Details
- Energy-Efficient Lighting
- Energy-Efficient Thermostat
Outdoor Features
- Patio
- Rain Gutters
- Porch
Schools
- B T Bullock Elementary School
- West Lee Middle School
- Southern Lee High School
Utilities
- Cooling System Powered By Gas
- Forced Air Zoned Heating and Cooling System
- Heating System Uses Natural Gas
Community Details
- Association fees include ground maintenance
- Charleston Management Crp Association, Phone Number (919) 847-3003
- Built by ExperienceOne Homes
- Autumnwood Subdivision
Listing and Financial Details
- Home warranty included in the sale of the property
Map
Home Values in the Area
Average Home Value in this Area
Property History
| Date | Event | Price | Change | Sq Ft Price |
|---|---|---|---|---|
| 03/21/2025 03/21/25 | Sold | $369,900 | 0.0% | $175 / Sq Ft |
| 02/12/2025 02/12/25 | Pending | -- | -- | -- |
| 01/23/2025 01/23/25 | Price Changed | $369,900 | -2.8% | $175 / Sq Ft |
| 11/05/2024 11/05/24 | For Sale | $380,476 | -- | $180 / Sq Ft |
Similar Homes in Sanford, NC
Source: Doorify MLS
MLS Number: 10061822
- 110 Streamside Dr
- 0 Hanover Dr Unit 10084267
- 0 Hanover Dr Unit 10076205
- 0 Hanover Dr Unit 10070983
- 0 Hanover Dr Unit 10064234
- 203 Streamside Dr
- 503 Boulderbrook Pkwy
- 1201 Teakwood Ct
- 627 Nixon Dr
- 1301 Longleaf Ln
- 0 Sandy Creek Church Rd
- 1901 Columbine Rd
- 1711 Boone Trail Rd
- 2113 Eveton Ln
- 2125 Eveton Ln
- 114 Hickory Grove Dr
- 622 Contento Ct
- 627 Contento Ct
- 615 Contento Ct
- 619 Contento Ct






