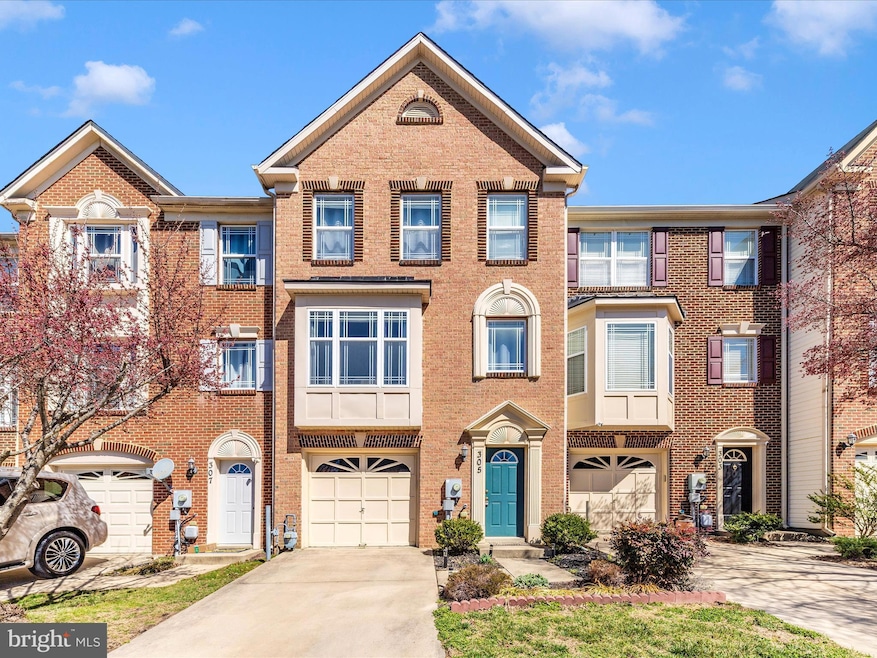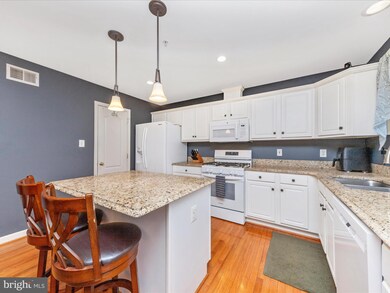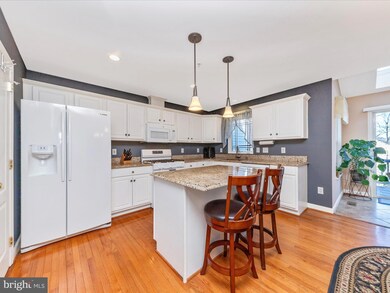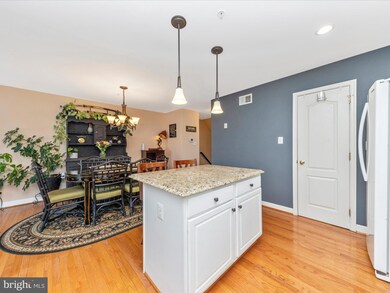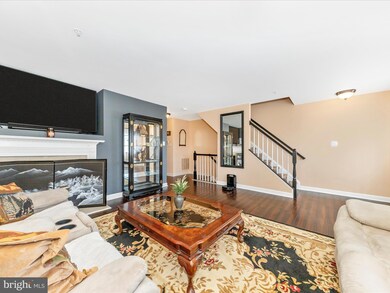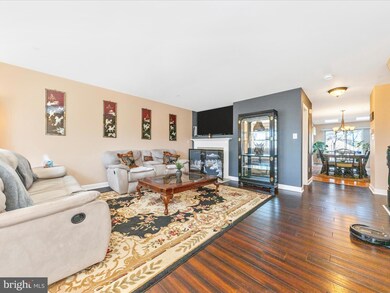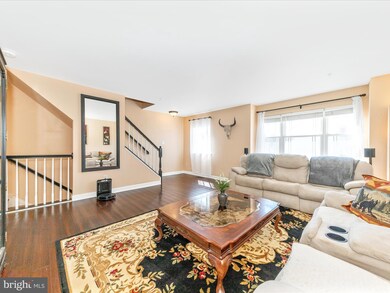
305 Willowglen Ave Mount Airy, MD 21771
Highlights
- Recreation Room
- Traditional Architecture
- 1 Car Attached Garage
- Twin Ridge Elementary School Rated A-
- Wood Flooring
- Laundry Room
About This Home
As of April 2025MOVE IN READY HOME IN THE HEART OF MT. AIRY! This must see 3 bedroom , 3 and 1/2 bath home is bigger inside than it looks, with over 2000 square feet of living space. The kitchen boasts granite countertops (new in 2017), island, eat in dining, recessed and pendant lighting, and a bump out for sitting and enjoying your morning coffee. The bump-out sliding glass doors lead to the back deck overlooking the fenced in yard...perfect for your pets! The spacious living room has a nice gas fireplace for cozy evenings. Upstairs has 3 bedrooms including the master with a walk-in-closet and private master bath. There is also a full hall bath for kids and guests! The lower level is large and roomy and sports a Murphy bed and full bath. The walk out basement leads right to the brick patio and fenced in backyard. Top it off with your own garage and this is the perfect home! The house upgrades include new architectural shingle roof (2018), new HVAC (2016), and new hot water heater (2018), new appliances (2022-2024), new washer and dryer (2020). It's all already done! Just move right in! Come see Mt. Airy's main street with restaurants, walking trails, shopping, and more! Centrally located to DC, Baltimore, and Frederick, it's only a 3 minute drive to Rte. 70!
Townhouse Details
Home Type
- Townhome
Est. Annual Taxes
- $4,907
Year Built
- Built in 2003
Lot Details
- 2,280 Sq Ft Lot
- Privacy Fence
- Board Fence
HOA Fees
- $38 Monthly HOA Fees
Parking
- 1 Car Attached Garage
- 2 Open Parking Spaces
- Front Facing Garage
- Garage Door Opener
- Parking Lot
Home Design
- Traditional Architecture
- Brick Exterior Construction
- Architectural Shingle Roof
- Concrete Perimeter Foundation
Interior Spaces
- 2,052 Sq Ft Home
- Property has 3 Levels
- Fireplace Mantel
- Gas Fireplace
- Entrance Foyer
- Family Room
- Dining Room
- Recreation Room
- Finished Basement
- Walk-Out Basement
Flooring
- Wood
- Luxury Vinyl Plank Tile
Bedrooms and Bathrooms
- 3 Bedrooms
Laundry
- Laundry Room
- Laundry on lower level
Utilities
- Central Air
- Heat Pump System
- Natural Gas Water Heater
Community Details
- Willow Glen Subdivision
Listing and Financial Details
- Tax Lot 47
- Assessor Parcel Number 1118401037
Map
Home Values in the Area
Average Home Value in this Area
Property History
| Date | Event | Price | Change | Sq Ft Price |
|---|---|---|---|---|
| 04/18/2025 04/18/25 | Sold | $452,000 | +1.6% | $220 / Sq Ft |
| 03/24/2025 03/24/25 | Pending | -- | -- | -- |
| 03/20/2025 03/20/25 | For Sale | $445,000 | +29.7% | $217 / Sq Ft |
| 05/20/2020 05/20/20 | Sold | $343,000 | +0.9% | $167 / Sq Ft |
| 02/24/2020 02/24/20 | Pending | -- | -- | -- |
| 02/19/2020 02/19/20 | For Sale | $339,900 | +13.9% | $166 / Sq Ft |
| 04/11/2014 04/11/14 | Sold | $298,500 | 0.0% | $147 / Sq Ft |
| 03/03/2014 03/03/14 | Pending | -- | -- | -- |
| 03/03/2014 03/03/14 | For Sale | $298,500 | 0.0% | $147 / Sq Ft |
| 03/02/2014 03/02/14 | Pending | -- | -- | -- |
| 02/26/2014 02/26/14 | For Sale | $298,500 | -- | $147 / Sq Ft |
Tax History
| Year | Tax Paid | Tax Assessment Tax Assessment Total Assessment is a certain percentage of the fair market value that is determined by local assessors to be the total taxable value of land and additions on the property. | Land | Improvement |
|---|---|---|---|---|
| 2024 | $4,943 | $346,000 | $95,000 | $251,000 |
| 2023 | $4,463 | $330,367 | $0 | $0 |
| 2022 | $4,256 | $314,733 | $0 | $0 |
| 2021 | $4,009 | $299,100 | $68,000 | $231,100 |
| 2020 | $3,969 | $294,233 | $0 | $0 |
| 2019 | $3,912 | $289,367 | $0 | $0 |
| 2018 | $3,807 | $284,500 | $68,000 | $216,500 |
| 2017 | $3,865 | $284,500 | $0 | $0 |
| 2016 | $3,684 | $284,500 | $0 | $0 |
| 2015 | $3,684 | $287,200 | $0 | $0 |
| 2014 | $3,684 | $287,200 | $0 | $0 |
Mortgage History
| Date | Status | Loan Amount | Loan Type |
|---|---|---|---|
| Open | $346,464 | New Conventional | |
| Previous Owner | $304,591 | New Conventional | |
| Previous Owner | $150,000 | New Conventional | |
| Closed | -- | No Value Available |
Deed History
| Date | Type | Sale Price | Title Company |
|---|---|---|---|
| Deed | $343,000 | Rgs Title Llc | |
| Deed | $298,500 | Lakeside Title Company | |
| Deed | $225,822 | -- |
Similar Home in Mount Airy, MD
Source: Bright MLS
MLS Number: MDFR2061008
APN: 18-401037
- 8 Grimes Ct
- 804 N Warfield Dr
- 720 Meadow Field Ct
- 802 N Main St
- 302 Troon Cir
- 1012 Park Ridge Dr
- 108 Paradise Ave
- 624 Calliope Way
- 5164 Almeria Ct
- 714 Festival Ave
- 505 Park Ave
- 709 E Ridgeville Blvd
- 906 Parade Ln
- 7884 Bennett Branch Rd
- 7811 Hill Rd W Unit 74
- 7813 Hill Rd W Unit 76
- 13885 Foggy Bottom Ct
- 718 Robinwood Dr
- 689 Ridge Rd
- 715 Horpel Dr
