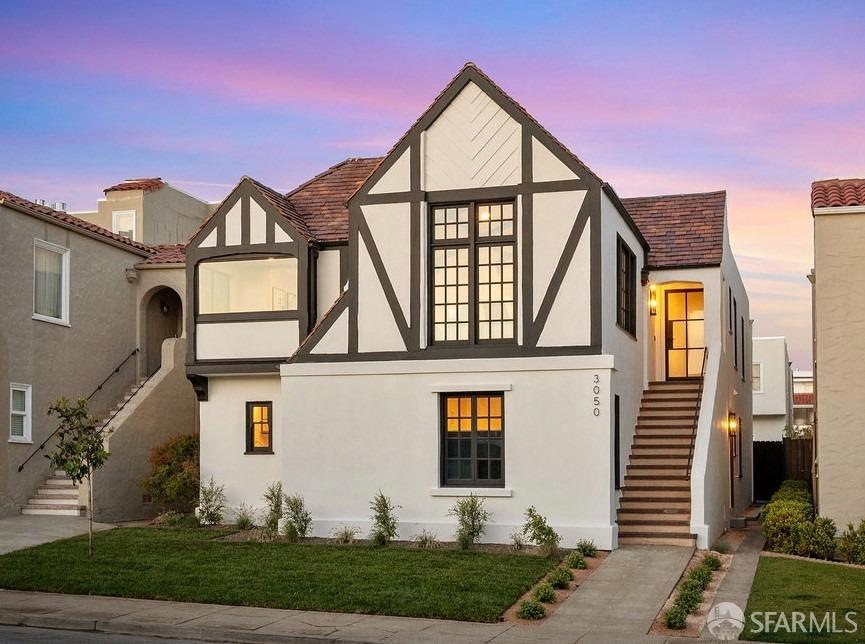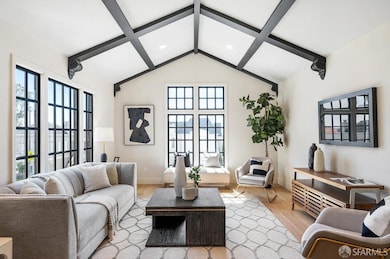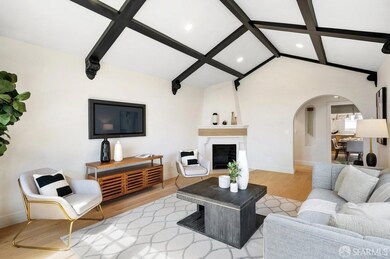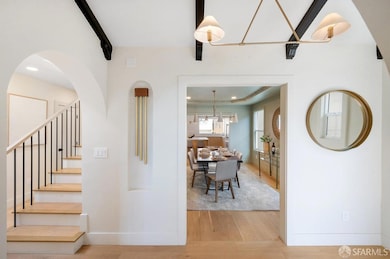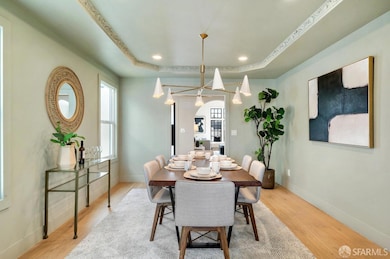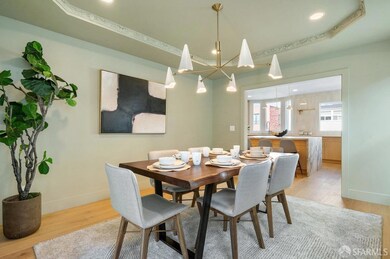
3050 24th Ave San Francisco, CA 94132
Merced Manor NeighborhoodHighlights
- Ocean View
- Wood Flooring
- Quartz Countertops
- Cathedral Ceiling
- Main Floor Bedroom
- 1-minute walk to Rolph-Nicol Jr Playground
About This Home
As of August 2024Modern elegance meets classic San Francisco charm! This picturesque Tudor style home showcases the perfect balance of exquisite 1930s craftsmanship and tasteful, high-end updates. Upon stepping inside you'll be swept away by breathtaking vaulted ceilings and intricate moldings, while refined finishes like sweeping quartz counters, Oak floors, and White Carrera Marble create a sophisticated touch. With peek-a-boo views of the ocean and Sutro Tower from the top level, you'll enjoy waking up to beautiful San Francisco outlooks. Being fully detached, 3050 24th Avenue offers peaceful living amidst city conveniences. Whole Foods, Trader Joes, a playground, Lowell High School and a fantastic neighborhood Farmer's Market are all within just a few blocks, and commuting is made easy with close proximity to the 19th Avenue freeway entrance and multiple MUNI lines. The downstairs bedroom includes a kitchenette, bathroom, fireplace and separate entrance, making it a versatile space for guests or a family room. A spacious 3-car garage and outdoor seating in the backyard complete this gorgeous property. Don't miss out on this opportunity to make this stunning residence into your Foreverhome!
Home Details
Home Type
- Single Family
Est. Annual Taxes
- $20,023
Year Built
- Built in 1936 | Remodeled
Lot Details
- 3,798 Sq Ft Lot
- West Facing Home
- Back and Front Yard Fenced
- Landscaped
- Level Lot
Parking
- 3 Car Garage
- Tandem Parking
- Garage Door Opener
Property Views
- Ocean
- Sutro Tower
Home Design
- Concrete Foundation
Interior Spaces
- 2,587 Sq Ft Home
- 3-Story Property
- Beamed Ceilings
- Cathedral Ceiling
- Double Pane Windows
- Living Room
- Formal Dining Room
Kitchen
- Kitchen Island
- Quartz Countertops
Flooring
- Wood
- Tile
- Vinyl
Bedrooms and Bathrooms
- Main Floor Bedroom
- Primary Bedroom Upstairs
- 4 Full Bathrooms
- Secondary Bathroom Double Sinks
- Dual Vanity Sinks in Primary Bathroom
Laundry
- Laundry on upper level
- Washer and Dryer Hookup
Basement
- Basement Fills Entire Space Under The House
- Laundry in Basement
Utilities
- Central Heating
Listing and Financial Details
- Assessor Parcel Number 7214-006B
Map
Home Values in the Area
Average Home Value in this Area
Property History
| Date | Event | Price | Change | Sq Ft Price |
|---|---|---|---|---|
| 08/12/2024 08/12/24 | Sold | $2,525,000 | -1.0% | $976 / Sq Ft |
| 06/22/2024 06/22/24 | Price Changed | $2,550,000 | +4.1% | $986 / Sq Ft |
| 05/29/2024 05/29/24 | For Sale | $2,450,000 | +36.1% | $947 / Sq Ft |
| 01/25/2024 01/25/24 | Sold | $1,800,000 | -2.7% | $696 / Sq Ft |
| 12/20/2023 12/20/23 | Pending | -- | -- | -- |
| 12/17/2023 12/17/23 | For Sale | $1,850,000 | -- | $715 / Sq Ft |
Tax History
| Year | Tax Paid | Tax Assessment Tax Assessment Total Assessment is a certain percentage of the fair market value that is determined by local assessors to be the total taxable value of land and additions on the property. | Land | Improvement |
|---|---|---|---|---|
| 2024 | $20,023 | $1,641,886 | $985,133 | $656,753 |
| 2023 | $19,723 | $1,609,693 | $965,817 | $643,876 |
| 2022 | $19,350 | $1,578,131 | $946,880 | $631,251 |
| 2021 | $19,009 | $1,547,188 | $928,314 | $618,874 |
| 2020 | $19,142 | $1,531,325 | $918,796 | $612,529 |
| 2019 | $18,437 | $1,501,300 | $900,781 | $600,519 |
| 2018 | $17,816 | $1,471,864 | $883,119 | $588,745 |
| 2017 | $17,308 | $1,443,004 | $865,803 | $577,201 |
| 2016 | $17,034 | $1,414,711 | $848,827 | $565,884 |
| 2015 | $16,824 | $1,393,461 | $836,077 | $557,384 |
| 2014 | $16,381 | $1,366,166 | $819,700 | $546,466 |
Mortgage History
| Date | Status | Loan Amount | Loan Type |
|---|---|---|---|
| Open | $1,767,500 | New Conventional | |
| Previous Owner | $1,950,000 | New Conventional | |
| Previous Owner | $650,000 | New Conventional | |
| Previous Owner | $800,000 | New Conventional | |
| Previous Owner | $500,000 | Credit Line Revolving | |
| Previous Owner | $114,000 | No Value Available | |
| Previous Owner | $100,000 | Credit Line Revolving | |
| Previous Owner | $118,500 | Unknown |
Deed History
| Date | Type | Sale Price | Title Company |
|---|---|---|---|
| Grant Deed | -- | Wfg National Title Insurance C | |
| Grant Deed | $1,805,000 | Wfg National Title Insurance C | |
| Grant Deed | $1,250,000 | Alliance Title Company | |
| Interfamily Deed Transfer | -- | -- | |
| Interfamily Deed Transfer | -- | Fidelity National Title Co |
Similar Homes in San Francisco, CA
Source: San Francisco Association of REALTORS® MLS
MLS Number: 424036939
APN: 7214-006B
- 120 Paraiso Place
- 100 Stonecrest Dr
- 2790 19th Ave Unit 14
- 95 Junipero Serra Blvd
- 585 Junipero Serra Blvd
- 245 235 Gellert Dr
- 140 San Fernando Way
- 255 Santa Ana Ave
- 306 San Benito Way
- 131 Morningside Dr
- 106 Aptos Ave
- 2427 26th Ave
- 1496 Portola Dr
- 163 Stratford Dr
- 1640 Taraval St
- 1642 Taraval St
- 1644 Taraval St
- 219 Denslowe Dr
- 235 Westgate Dr
- 2450 16th Ave
