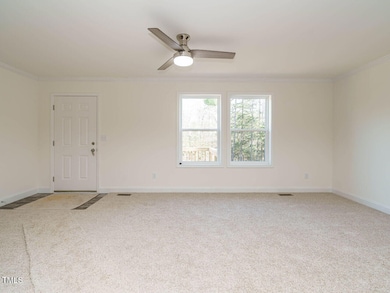
3050 Bennett Siler City Rd Bennett, NC 27208
Estimated payment $2,320/month
Highlights
- New Construction
- Deck
- Rural View
- Open Floorplan
- Secluded Lot
- No HOA
About This Home
Looking for a new home in the country? This is it! Lovely lot with wooded buffer on sides and back. 3 Bedrooms, 2 baths. Spacious living room/dining/kitchen. Large kitchen island and a walk-in pantry which is 9.2x5.11. Stainless refrigerator, flat top range and dishwasher included. Also has a flex room to use for a den, nursery, craft room, office etc. Double vanity in primary bathroom and also big walk-in closet. Large front porch deck and large back deck. Wooded buffer around property.
Property Details
Home Type
- Modular Prefabricated Home
Year Built
- Built in 2024 | New Construction
Lot Details
- 1.31 Acre Lot
- Property fronts a state road
- Secluded Lot
- Cleared Lot
- Back and Front Yard
Home Design
- Home is estimated to be completed on 1/1/25
- Block Foundation
- Frame Construction
- Shingle Roof
- Vinyl Siding
Interior Spaces
- 1,665 Sq Ft Home
- 1-Story Property
- Open Floorplan
- Ceiling Fan
- Living Room
- Dining Room
- Utility Room
- Laundry Room
- Rural Views
- Basement
- Crawl Space
Kitchen
- Free-Standing Range
- Microwave
- Dishwasher
- Kitchen Island
- Laminate Countertops
Flooring
- Carpet
- Vinyl
Bedrooms and Bathrooms
- 3 Bedrooms
- Walk-In Closet
- 2 Full Bathrooms
- Walk-in Shower
Parking
- 5 Parking Spaces
- Gravel Driveway
- 5 Open Parking Spaces
Outdoor Features
- Deck
- Front Porch
Schools
- Bennett Elementary And Middle School
- Chatham Central High School
Utilities
- Central Air
- Heat Pump System
- Electric Water Heater
- Septic Tank
Community Details
- No Home Owners Association
Listing and Financial Details
- Assessor Parcel Number 96255
Map
Home Values in the Area
Average Home Value in this Area
Property History
| Date | Event | Price | Change | Sq Ft Price |
|---|---|---|---|---|
| 01/22/2025 01/22/25 | For Sale | $352,500 | -- | $212 / Sq Ft |
Similar Home in Bennett, NC
Source: Doorify MLS
MLS Number: 10072147
- 3229 Bennett Siler City Rd
- 0 Carthage St
- 4078 Chatham St
- TBD Pleasant Grove Church Rd
- 000 Carl Brady Rd
- 23901 Nc Highway 902
- 23901 N Carolina 902
- 124 Lane Mill Rd
- 1665 Bill Lambert Rd
- 7321 Riverside Rd
- 2205 Fall Creek Church Rd
- 7714 Riverside Rd
- tbd Siler City Glendon Rd
- 3240 Lambeth Mill Rd
- 489 Purvis Farm Rd
- 0 Antioch Church Rd
- 677 Lambert Chapel Rd
- 5006 Old Coleridge Rd
- 4555 Nc Hwy 22 S
- 472 Jesse Phillips Rd






