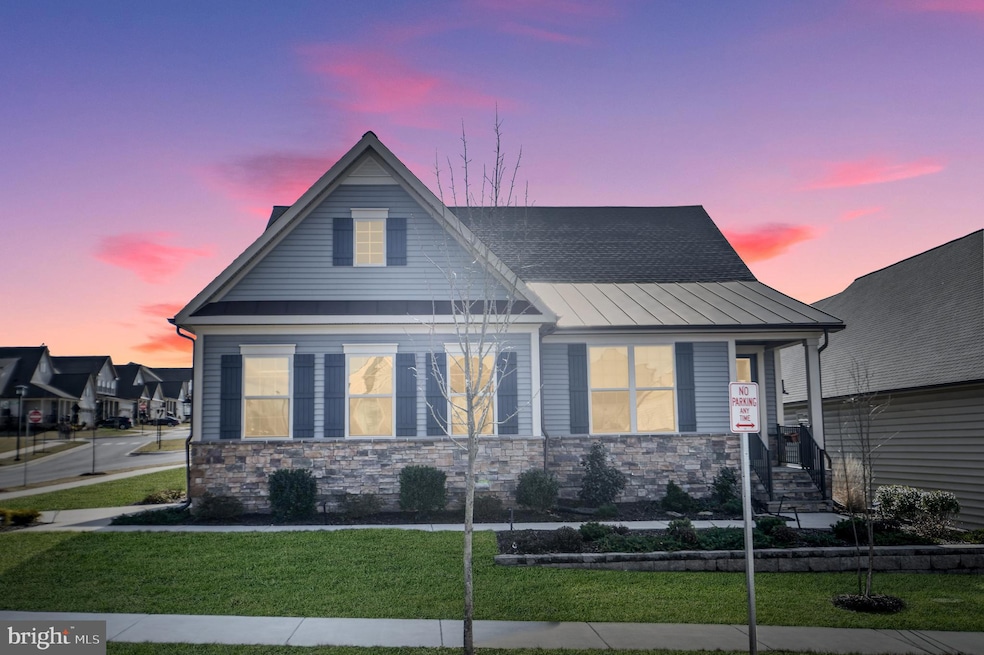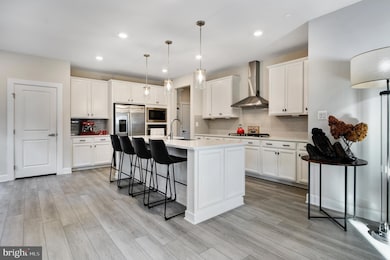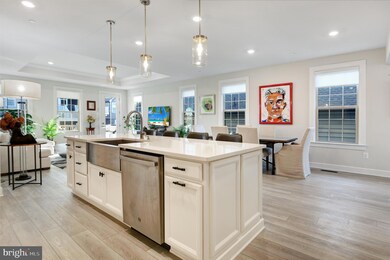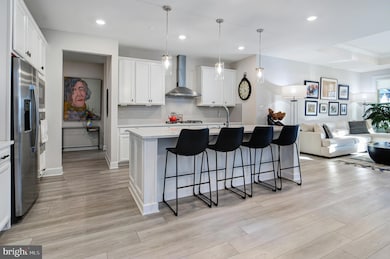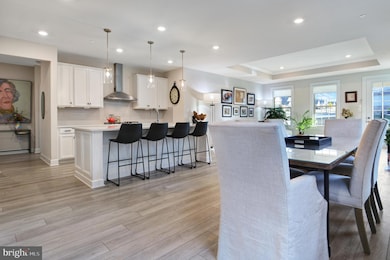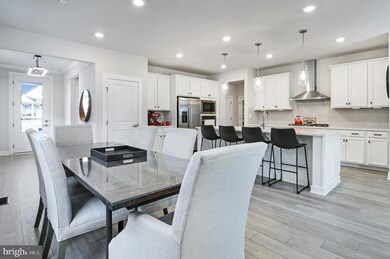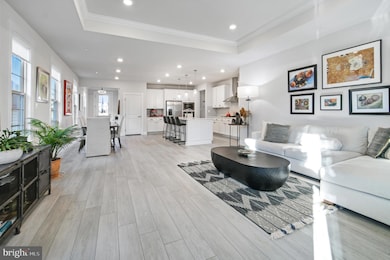
3050 Ivy Meadow Dr Frederick, MD 21704
Estimated payment $6,146/month
Highlights
- Senior Living
- Contemporary Architecture
- Community Pool
- Deck
- Main Floor Bedroom
- 2 Car Attached Garage
About This Home
Welcome home to this stunning NV built home in the Woodlands, Urbana’s premiere 55 Plus Community! When you step inside this home, you’ll love the convenience of this smart floorplan--with its first floor Primary bedroom, Primary full bath and an extra bedroom and full bath on the main level. The lower level features a full bath, which can easily be converted into an ensuite bathroom for a third bedroom!
With a myriad of possible uses, the main level extra bedroom can be a guest room, an office or used as a craft room. The open floor concept of this model features a chef’s kitchen with an abundance of upgraded white cabinetry including a built-in coffee station, quartz counters, a large quartz island with breakfast bar and Stainless Steel appliances. Perfect for entertaining guests, the gourmet kitchen flows into the dining area and family room, which features a spacious light-filled open living area with an elegant tray ceiling. Walk out from the living area to the covered rear porch --where you can relax and enjoy that morning cup of coffee with a view of the beautiful plantings in the flat backyard! The luxurious light-filled Primary Bedroom Suite features two spacious walk-in closets with built-in organizers and a spa-like bath with a large dual vanity, quartz counters, and a stunning shower complete with a bench and dual shower heads -- the perfect oasis to start your day! Adding to the convenience of this lovely home, the main level also features a laundry room and welcome center with a built-in bench, hooks and cubbies--right off the attached two-car garage. The spacious lower level lends itself perfectly for recreation, entertaining or just relaxing with a book or watching a movie. This level makes a perfect guest suite! It features a full bath and two large storage areas. In order to easily create a third bedroom for additional space for guests, just add a wall to the already existing space. Living in The Woodlands means you're not only getting an incredible home but also a fantastic community with unmatched amenities--including a pool, fantastic clubhouse with billiards, poker room, kitchen, extensive gym, yoga/exercise studio, golf simulator, and meeting rooms for the myriad of community activities. Plus, you can enjoy walking trails, pickleball, bocce courts, an herb garden, and the putting green! The Woodlands’ community is extremely active, and there are plenty of activities to keep you busy. Whether it's joining the coffee club for a morning chat, playing pickleball with friends, attending seminars, or taking part in the array of other activities, you'll always have something to do. The Woodlands is the perfect place to meet new friends, enjoy an active lifestyle, and create lasting memories. One of the best perks of living in The Woodlands is that you can spend your time doing what you love instead of worrying about maintaining your lawn, mulching, or shoveling snow. The HOA takes care of all of that, so you can focus on enjoying your free time. The neighborhood is conveniently located near roads to DC, Virginia and Baltimore and is just a couple of minutes from all of the great features of Urbana, including a Market Center with a grocery store, restaurants, the library, Senior Center, YMCA, doctor’s offices, and multiple parks-- making it easy to enjoy everything the area has to offer. Don't miss your chance to experience the incredible amenities and active lifestyle of The Woodlands--and schedule your showing today!
Home Details
Home Type
- Single Family
Est. Annual Taxes
- $8,064
Year Built
- Built in 2022
Lot Details
- 8,442 Sq Ft Lot
- Property is in excellent condition
- Property is zoned PUD
HOA Fees
- $321 Monthly HOA Fees
Parking
- 2 Car Attached Garage
- Side Facing Garage
Home Design
- Contemporary Architecture
- Permanent Foundation
- Stone Siding
- Vinyl Siding
Interior Spaces
- Property has 3 Levels
- Finished Basement
Bedrooms and Bathrooms
- 2 Main Level Bedrooms
Accessible Home Design
- Roll-in Shower
- Entry thresholds less than 5/8 inches
Outdoor Features
- Deck
Utilities
- Forced Air Heating and Cooling System
- Tankless Water Heater
- Natural Gas Water Heater
Listing and Financial Details
- Tax Lot 23185
- Assessor Parcel Number 1107602451
Community Details
Overview
- Senior Living
- Association fees include lawn maintenance, snow removal, trash, common area maintenance, pool(s)
- Senior Community | Residents must be 55 or older
- The Woodlands Subdivision
Recreation
- Community Pool
Map
Home Values in the Area
Average Home Value in this Area
Tax History
| Year | Tax Paid | Tax Assessment Tax Assessment Total Assessment is a certain percentage of the fair market value that is determined by local assessors to be the total taxable value of land and additions on the property. | Land | Improvement |
|---|---|---|---|---|
| 2024 | $9,767 | $659,900 | $190,300 | $469,600 |
| 2023 | $8,985 | $623,567 | $0 | $0 |
| 2022 | $8,531 | $587,233 | $0 | $0 |
| 2021 | -- | $0 | $0 | $0 |
Property History
| Date | Event | Price | Change | Sq Ft Price |
|---|---|---|---|---|
| 02/28/2025 02/28/25 | For Sale | $925,000 | -- | $327 / Sq Ft |
Deed History
| Date | Type | Sale Price | Title Company |
|---|---|---|---|
| Deed | $798,190 | Stewart Title Company | |
| Deed | $467,160 | Nvr Settlement Services |
Similar Homes in Frederick, MD
Source: Bright MLS
MLS Number: MDFR2059010
APN: 07-602451
- 2954 Caraway Dr
- 3015 Herb Garden Dr
- 2704 Camomile Dr W
- 3204 Ivy Meadow Dr
- 9261 Starlight Mews N
- 3282 Pine Needle Cir Unit 304
- 3412 Angelica Way Unit 104
- 3510 Starlight St Unit 201
- 9920 Doctor Perry Rd
- 3403 Mantz Ln
- 3608 John Simmons Ct
- 3640 Byron Cir
- 3577 Bremen St
- 3610 Spring Hollow Dr
- 3603 Urbana Pike
- 3626 Spring Hollow Dr
- 3648 Holborn Place
- 3551 Worthington Blvd
- 3659 Holborn Place
- 3612 Carriage Hill Dr Unit 3612
