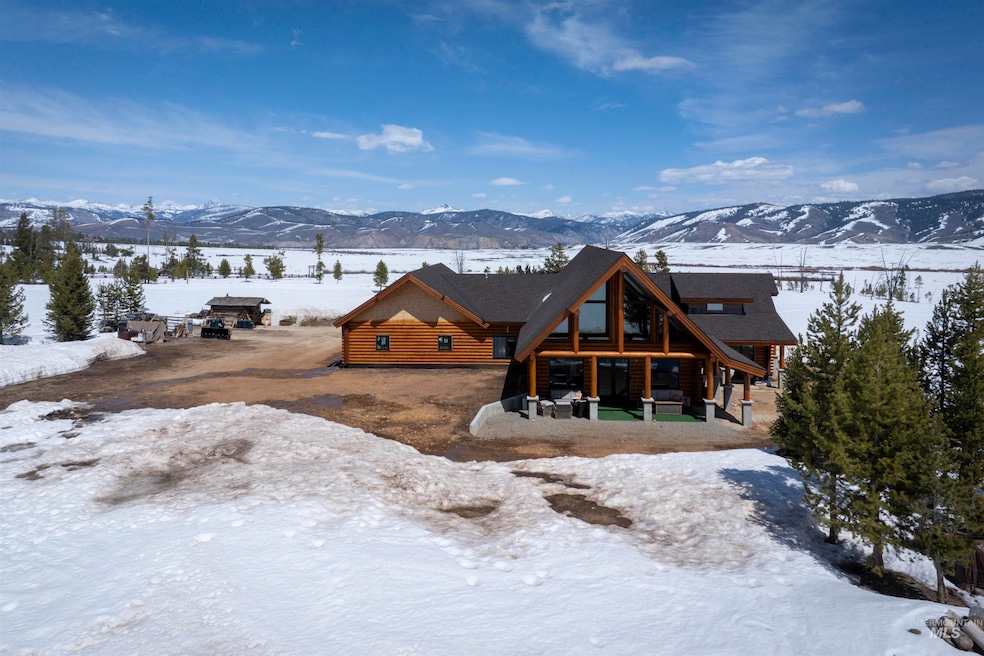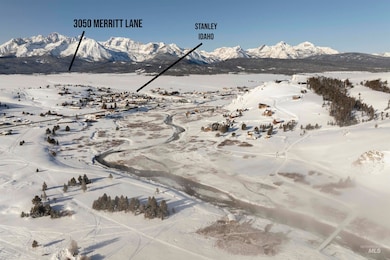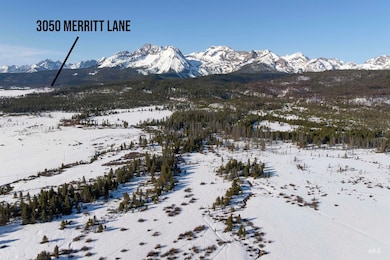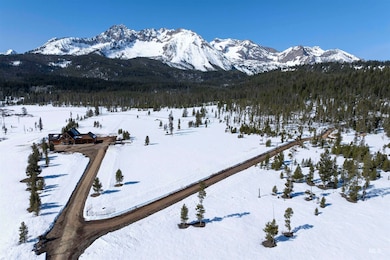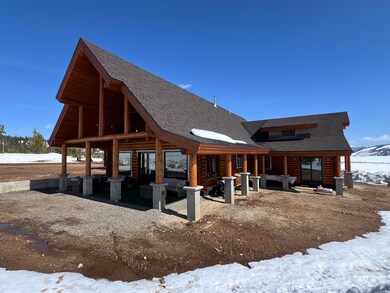3050 Merritt Ln Stanley, ID 83278
Estimated payment $18,463/month
Highlights
- Hot Property
- RV Access or Parking
- Wood Burning Stove
- Horses Allowed in Community
- Two Primary Bedrooms
- Recreation Room
About This Home
Once in a lifetime opportunity to own this 8.7 acre Idaho trophy property surrounded by National Forest with million dollar VIEWS that will leave you stunned! Truly a one of a kind piece. Original log home dates back to 1970 however these owners have meticulously designed a gorgeous new log home around the original nostalgic cabin. Expansive ceilings, incredible windows taking in views from every direction. The home features hydronic floor heating, Hickory hardwoods, Walnut cabinetry in the kitchen and bathrooms. The kitchen is equipped with Café brand appliances and a Wolf 6 burner gas cooktop. Expansive 12 ft island w a 13 ft walnut live-edge bar top. Primary Suite w/ dual vanities and walk in shower. A second guest suite offered on the second level w/ an additional guest bedroom on the main. 1200 sq ft garage!! Stanley Airstrip minutes away!! The interior is 80% complete but the owners have decided to allow the new owners to finish it to their liking.
Home Details
Home Type
- Single Family
Est. Annual Taxes
- $872
Year Built
- Built in 2023
Lot Details
- 8.77 Acre Lot
- Property fronts a private road
- Property fronts an easement
- Wood Fence
- Manual Sprinklers System
- Wooded Lot
- Garden
Parking
- 2 Car Attached Garage
- Winter Access
- RV Access or Parking
Home Design
- Composition Roof
- Log Siding
Interior Spaces
- 3,445 Sq Ft Home
- 2 Fireplaces
- Wood Burning Stove
- Self Contained Fireplace Unit Or Insert
- Propane Fireplace
- Great Room
- Family Room
- Den
- Recreation Room
- Loft
- Property Views
Kitchen
- Breakfast Bar
- Double Oven
- Dishwasher
- Kitchen Island
- Granite Countertops
- Disposal
Flooring
- Carpet
- Tile
Bedrooms and Bathrooms
- 3 Bedrooms | 2 Main Level Bedrooms
- Double Master Bedroom
- Split Bedroom Floorplan
- En-Suite Primary Bedroom
- Walk-In Closet
- 4 Bathrooms
Laundry
- Dryer
- Washer
Schools
- Stanley Elementary School
- Challis Jr Sr High Middle School
- Challis High School
Utilities
- No Cooling
- Wood Insert Heater
- Heating System Uses Propane
- Heat Pump System
- Baseboard Heating
- Well
- Tankless Water Heater
- Gas Water Heater
- Septic Tank
Additional Features
- Covered patio or porch
- Chicken Farm
Listing and Financial Details
- Assessor Parcel Number RP10N13E200610
Community Details
Overview
- Property is near a preserve or public land
Recreation
- Recreation Facilities
- Horses Allowed in Community
Map
Home Values in the Area
Average Home Value in this Area
Tax History
| Year | Tax Paid | Tax Assessment Tax Assessment Total Assessment is a certain percentage of the fair market value that is determined by local assessors to be the total taxable value of land and additions on the property. | Land | Improvement |
|---|---|---|---|---|
| 2024 | $778 | $391,270 | $110,850 | $280,420 |
| 2023 | $778 | $387,580 | $110,830 | $276,750 |
| 2022 | $562 | $258,790 | $80,430 | $178,360 |
| 2021 | $509 | $208,080 | $76,390 | $131,690 |
| 2020 | $895 | $200,370 | $73,880 | $126,490 |
| 2018 | $797 | $165,270 | $73,710 | $91,560 |
| 2017 | $791 | $165,270 | $73,710 | $91,560 |
| 2016 | $0 | $0 | $0 | $0 |
Property History
| Date | Event | Price | Change | Sq Ft Price |
|---|---|---|---|---|
| 04/21/2025 04/21/25 | For Sale | $3,295,000 | +1098.2% | $956 / Sq Ft |
| 02/16/2017 02/16/17 | Sold | -- | -- | -- |
| 02/15/2017 02/15/17 | Pending | -- | -- | -- |
| 09/16/2016 09/16/16 | Sold | -- | -- | -- |
| 08/09/2016 08/09/16 | Pending | -- | -- | -- |
| 07/05/2016 07/05/16 | For Sale | $275,000 | -86.3% | $249 / Sq Ft |
| 12/29/2015 12/29/15 | For Sale | $2,000,000 | -- | $1,818 / Sq Ft |
Source: Intermountain MLS
MLS Number: 98942930
APN: RP10N13E200610
