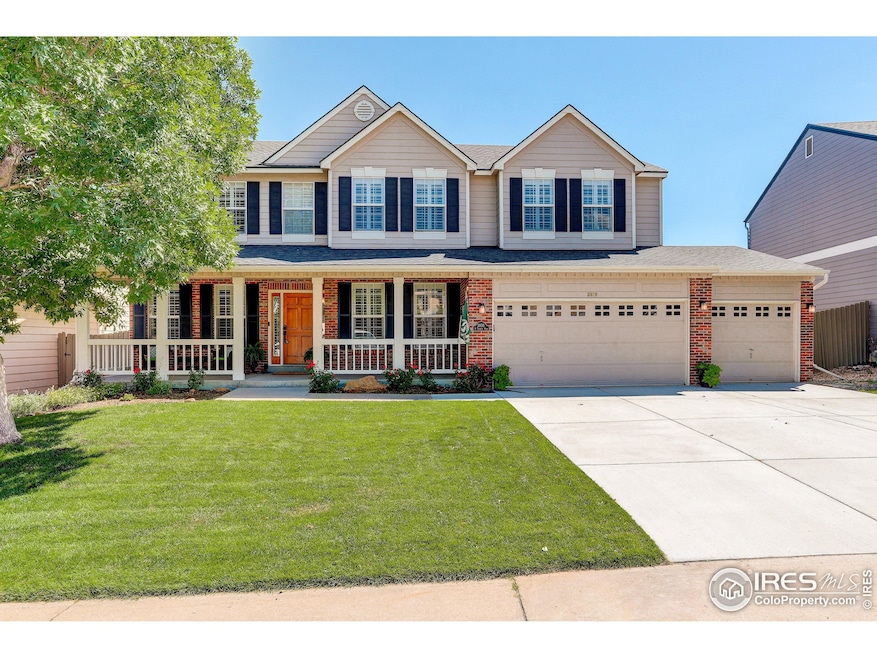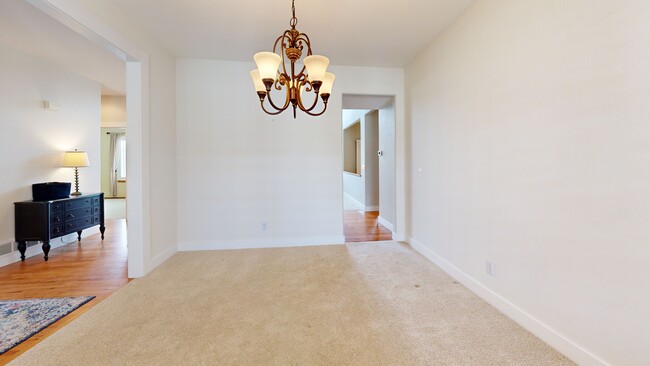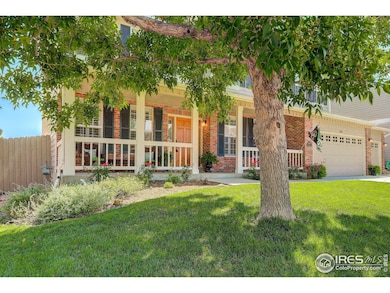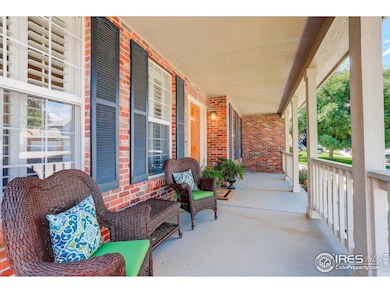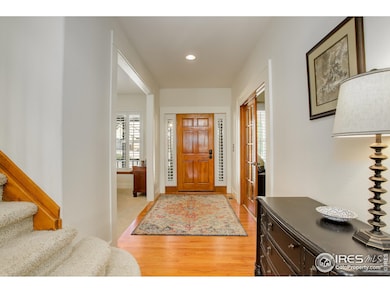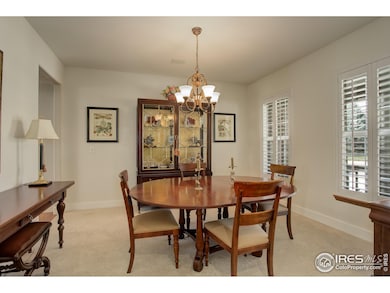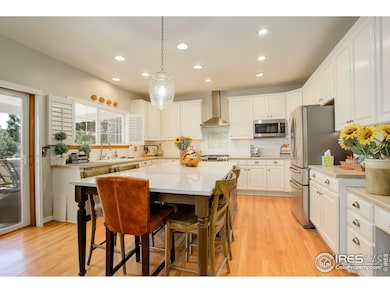
3050 N Torreys Peak Dr Superior, CO 80027
Hillcrest NeighborhoodEstimated payment $7,061/month
Highlights
- Hot Property
- Open Floorplan
- Contemporary Architecture
- Eldorado K-8 School Rated A
- Deck
- Wooded Lot
About This Home
Incredible James model backing to Rock Creek's abundant open space with mature landscape surrounding the home. The feeling of a tree house awaits as you as you enter to tons of light, vaulted ceilings, white shutters on the windows and hardwoods in the main traffic areas. Working from home is a breeze with 2 offices on the main floor. The recently remodeled gourmet kitchen features quartz counters, gas cook-top, eat-in breakfast nook, and an island that seats 6. Enjoy the huge living room with 2 story windows and gas fireplace. The 2nd office on the main floor could easily be a 5th bedroom with a 3/4 bath right next to it. Upstairs there is wonderful separation between the master & secondary bedrooms, as well as the convenient 2nd level laundry. The newer covered deck is entirely private and is a great place for morning coffee. The Walk-Out basement is unfinished. This great location is just a stroll from trails, the community's pool, parks, tennis and playgrounds, Superior's new Community Center and direct access to open space. Walk to Eldorado PK-8 and Monarch HS is a quick bike ride. Or open enroll to any of Boulder Valley School District's amazing schools.
Home Details
Home Type
- Single Family
Est. Annual Taxes
- $7,358
Year Built
- Built in 1999
Lot Details
- 7,187 Sq Ft Lot
- Open Space
- Fenced
- Sprinkler System
- Wooded Lot
HOA Fees
- $29 Monthly HOA Fees
Parking
- 3 Car Attached Garage
Home Design
- Contemporary Architecture
- Brick Veneer
- Wood Frame Construction
- Composition Roof
Interior Spaces
- 2,695 Sq Ft Home
- 2-Story Property
- Open Floorplan
- Cathedral Ceiling
- Double Pane Windows
- Window Treatments
- Living Room with Fireplace
- Dining Room
- Home Office
- Unfinished Basement
- Basement Fills Entire Space Under The House
Kitchen
- Eat-In Kitchen
- Gas Oven or Range
- Self-Cleaning Oven
- Microwave
- Dishwasher
- Disposal
Flooring
- Wood
- Carpet
Bedrooms and Bathrooms
- 4 Bedrooms
- Main Floor Bedroom
- Walk-In Closet
- 3 Bathrooms
- Primary bathroom on main floor
Laundry
- Laundry on upper level
- Dryer
- Washer
Outdoor Features
- Deck
- Exterior Lighting
Schools
- Eldorado Elementary And Middle School
- Monarch High School
Utilities
- Forced Air Heating System
- High Speed Internet
- Cable TV Available
Listing and Financial Details
- Assessor Parcel Number R0125333
Community Details
Overview
- Association fees include common amenities, trash, management, utilities
- Built by RICHMOND
- Rock Creek Ranch Flg 19 Subdivision
Recreation
- Tennis Courts
- Community Playground
- Community Pool
- Park
- Hiking Trails
Map
Home Values in the Area
Average Home Value in this Area
Tax History
| Year | Tax Paid | Tax Assessment Tax Assessment Total Assessment is a certain percentage of the fair market value that is determined by local assessors to be the total taxable value of land and additions on the property. | Land | Improvement |
|---|---|---|---|---|
| 2024 | $7,257 | $71,007 | $16,770 | $54,237 |
| 2023 | $7,257 | $71,007 | $20,455 | $54,237 |
| 2022 | $6,047 | $57,810 | $17,375 | $40,435 |
| 2021 | $6,006 | $59,474 | $17,875 | $41,599 |
| 2020 | $5,377 | $51,173 | $18,376 | $32,797 |
| 2019 | $5,302 | $51,173 | $18,376 | $32,797 |
| 2018 | $5,089 | $48,650 | $14,400 | $34,250 |
| 2017 | $5,204 | $53,786 | $15,920 | $37,866 |
| 2016 | $5,076 | $45,914 | $14,806 | $31,108 |
| 2015 | $4,824 | $39,378 | $15,761 | $23,617 |
| 2014 | $4,177 | $39,378 | $15,761 | $23,617 |
Property History
| Date | Event | Price | Change | Sq Ft Price |
|---|---|---|---|---|
| 04/02/2025 04/02/25 | For Sale | $1,150,000 | +91.3% | $427 / Sq Ft |
| 01/28/2019 01/28/19 | Off Market | $601,000 | -- | -- |
| 09/04/2013 09/04/13 | Sold | $601,000 | +10.3% | $213 / Sq Ft |
| 08/05/2013 08/05/13 | Pending | -- | -- | -- |
| 07/30/2013 07/30/13 | For Sale | $545,000 | -- | $193 / Sq Ft |
Deed History
| Date | Type | Sale Price | Title Company |
|---|---|---|---|
| Warranty Deed | $601,000 | Land Title Guarantee Company | |
| Warranty Deed | $458,500 | -- | |
| Corporate Deed | $403,418 | Stewart Title |
Mortgage History
| Date | Status | Loan Amount | Loan Type |
|---|---|---|---|
| Open | $237,350 | New Conventional | |
| Closed | $317,000 | New Conventional | |
| Closed | $300,000 | Purchase Money Mortgage | |
| Previous Owner | $237,000 | Unknown | |
| Previous Owner | $336,300 | Unknown | |
| Previous Owner | $336,900 | Unknown | |
| Previous Owner | $338,000 | Unknown | |
| Previous Owner | $341,500 | Unknown | |
| Previous Owner | $341,500 | Unknown | |
| Previous Owner | $75,000 | Credit Line Revolving | |
| Previous Owner | $338,500 | No Value Available | |
| Previous Owner | $20,500 | Credit Line Revolving | |
| Previous Owner | $383,200 | No Value Available |
About the Listing Agent

When choosing a realtor, whether for buying or selling your home it is important to pick a person that you can trust. Mary exercised the same care in choosing Coldwell Banker to work with. She made that decision based on their impeccable international reputation and outstanding customer support and customer service record.
Mary has been in the industry since 1986 and have helped 100's of families with their real estate needs. She knows firsthand the stress that families experience when
Mary's Other Listings
Source: IRES MLS
MLS Number: 1030059
APN: 1575312-07-004
- 2862 Flint Ct
- 956 Shavano Peak Dr
- 2827 N Torreys Peak Dr
- 2966 Casalon Cir
- 859 Topaz St
- 2714 Calmante Place
- 3182 Cimarron Place
- 365 Casalon Place
- 412 Opal Way
- 301 Amethyst Way
- 2545 Andrew Dr
- 2937 W Yarrow Cir
- 3032 W Yarrow Cir
- 2397 Bristol St
- 518 Zircon Way
- 2387 Bristol St
- 1406 Vinca Place
- 2855 Rock Creek Cir Unit 191
- 2855 Rock Creek Cir Unit 311
- 2855 Rock Creek Cir Unit 257
