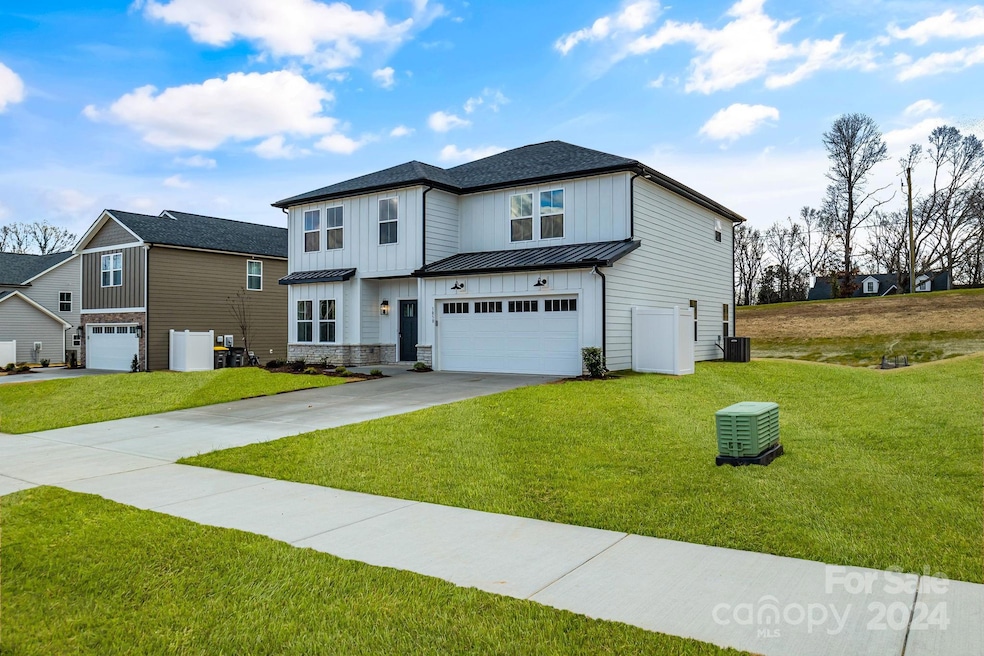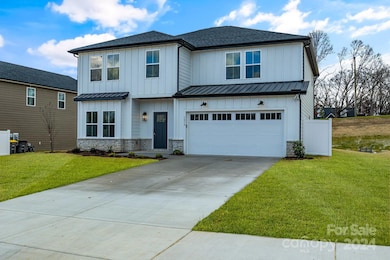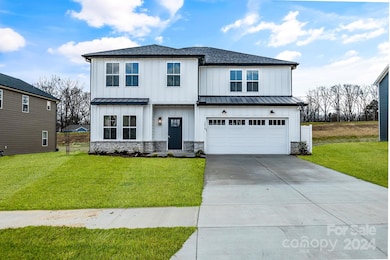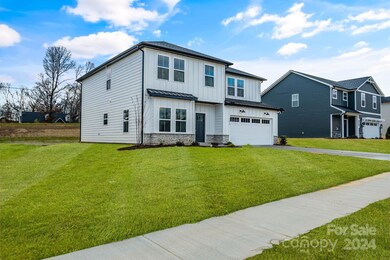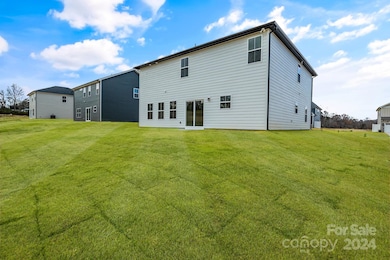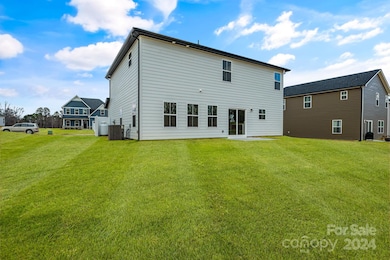
3050 Swallowtail Ln Kannapolis, NC 28083
Estimated payment $3,209/month
Highlights
- New Construction
- Central Air
- 2 Car Garage
- Jackson Park Elementary School Rated 9+
- Ceiling Fan
About This Home
Welcome to 3050 Swallowtail - the inviting Highland Plan located in the beautiful Monarch Meadows neighborhood. This newly constructed house contains 4 bedrooms and 3 bathrooms with 2,540 sqft. This floor plan will boast plenty of lighting as you welcome guests into this inviting home. Upgrades include tile flooring in the master bathroom, gold fixtures and a charming fireplace to boot. Don't let this one pass you by and reach out to the listing agent for showings!!
Listing Agent
CEDAR REALTY LLC Brokerage Email: Chantel@LiveCedar.com License #317916
Home Details
Home Type
- Single Family
Year Built
- Built in 2024 | New Construction
Lot Details
- Infill Lot
HOA Fees
- $50 Monthly HOA Fees
Parking
- 2 Car Garage
- Driveway
Home Design
- Slab Foundation
- Hardboard
Interior Spaces
- 2-Story Property
- Ceiling Fan
- Propane Fireplace
- Family Room with Fireplace
- Washer and Electric Dryer Hookup
Kitchen
- Electric Range
- Microwave
- Dishwasher
- Disposal
Bedrooms and Bathrooms
- 4 Bedrooms
Schools
- North Kannapolis Elementary School
- Kannapolis Middle School
- Kannapolis High School
Utilities
- Central Air
- Propane
- Electric Water Heater
Community Details
- Built by Prespro Homes
- Monarch Meadows Subdivision, Highland Floorplan
- Mandatory home owners association
Listing and Financial Details
- Assessor Parcel Number 158B035
Map
Home Values in the Area
Average Home Value in this Area
Property History
| Date | Event | Price | Change | Sq Ft Price |
|---|---|---|---|---|
| 02/14/2025 02/14/25 | Price Changed | $479,900 | -4.0% | $189 / Sq Ft |
| 12/20/2024 12/20/24 | For Sale | $499,900 | -- | $197 / Sq Ft |
Similar Homes in the area
Source: Canopy MLS (Canopy Realtor® Association)
MLS Number: 4208594
- Lot 40 Swallowtail Ln
- 3025 Swallowtail Ln
- 3050 Swallowtail Ln
- 3030 Swallowtail Ln
- 3020 Swallowtail Ln Unit 38
- 3070 Swallowtail Ln
- Lot 4 Winged Way
- Lot 01 Winged Way
- Lot 26 Lavender Ln
- Lot 7 Lavender Ln
- 1520 Nectar Way
- 2222 Moose Rd
- 2402 Winfield St
- 2313 Glenwood St
- 2407 Moose Rd
- 2421 Winfield St
- 1911 Woodlawn St
- 776 Washington Ln
- 2518 Glenwood St
- 2200 Clay St Unit 2
