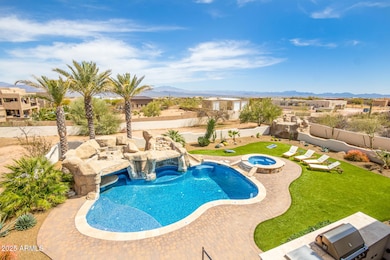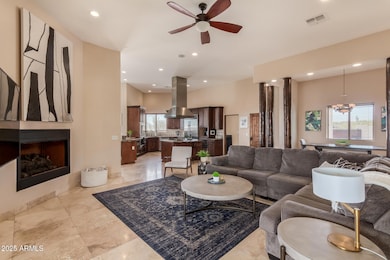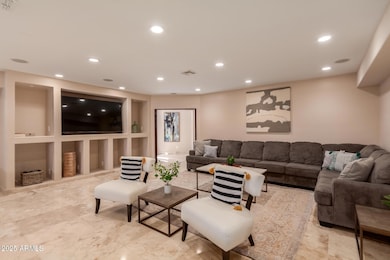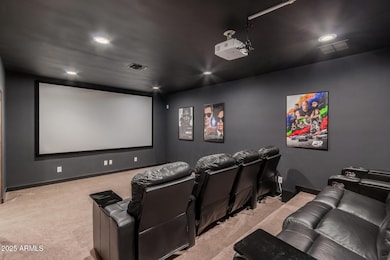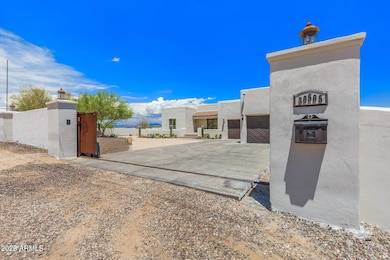
30505 N 136th St Scottsdale, AZ 85262
Rio Verde NeighborhoodEstimated payment $9,972/month
Highlights
- Horses Allowed On Property
- Heated Spa
- Two Primary Bathrooms
- Sonoran Trails Middle School Rated A-
- RV Gated
- Mountain View
About This Home
FOREVER VIEWS, LARGE CUSTOM ESTATE, & ENDLESS OPPORTUNITIES ON OVER AN ACRE! This home is designed to impress with soaring ceilings, elegant travertine flooring, and endless opportunities as a LUXURY VACATION HOME or GOLF RETREAT near Troon, all complemented by 360-degree panoramic views of the mountains and city. Natural light, open-concept design, top-of-the-line appliances, custom cabinetry, a walk-in pantry, refrigerated wine cooler, a massive granite island with multiple prep stations, custom doors & rustic wood columns adorn the upstairs main living space. The fully finished basement is a true extension of the home, with two additional bedrooms, private patio access, a new home theater, a private poker room, snack bar, and a full bathroom perfect for guests and entertainment. The BEST yet, outside is your own private desert oasis, where the resort-style backyard features a sparkling pool, two waterfalls, a waterslide, rooftop terrace, spiral staircase, and 360-degree panoramic views of the stunning surroundings. The tandem 4-car garage includes a dedicated work area and space for 5 vehicles, plus a brand-new gate motor has been added for convenience/privacy. This estate is more than just a luxury home, it's an exceptional investment opportunity providing significant gross revenue - reach out for cash flowing numbers. Other upgrades include theater buildout, pool equipment upgrades, new gate motor, plumbing upgrades, brand new commercial washer/driers, new landscaping with dripline system, landscaping lighting, & water softener system. Home is also selling fully furnished. Whether you're looking for a primary residence, vacation home, or high-performing rental, this property delivers exceptional returns.
Open House Schedule
-
Saturday, April 26, 202511:30 am to 1:30 pm4/26/2025 11:30:00 AM +00:004/26/2025 1:30:00 PM +00:00Add to Calendar
Home Details
Home Type
- Single Family
Est. Annual Taxes
- $2,446
Year Built
- Built in 2003
Lot Details
- 1.04 Acre Lot
- Desert faces the front of the property
- Block Wall Fence
- Artificial Turf
- Corner Lot
- Front and Back Yard Sprinklers
Parking
- 5 Car Garage
- Tandem Parking
- RV Gated
- Golf Cart Garage
Home Design
- Contemporary Architecture
- Santa Fe Architecture
- Wood Frame Construction
- Built-Up Roof
- Stucco
Interior Spaces
- 6,583 Sq Ft Home
- 2-Story Property
- Furnished
- Ceiling height of 9 feet or more
- Ceiling Fan
- Double Pane Windows
- Living Room with Fireplace
- Mountain Views
- Security System Owned
Kitchen
- Eat-In Kitchen
- Breakfast Bar
- Gas Cooktop
- Built-In Microwave
- Kitchen Island
- Granite Countertops
Flooring
- Carpet
- Stone
Bedrooms and Bathrooms
- 6 Bedrooms
- Two Primary Bathrooms
- Primary Bathroom is a Full Bathroom
- 5.5 Bathrooms
- Dual Vanity Sinks in Primary Bathroom
- Hydromassage or Jetted Bathtub
- Bathtub With Separate Shower Stall
Finished Basement
- Walk-Out Basement
- Basement Fills Entire Space Under The House
Pool
- Heated Spa
- Heated Pool
- Solar Pool Equipment
- Solar Heated Pool
Schools
- Desert Sun Academy Elementary School
- Sonoran Trails Middle School
- Cactus Shadows High School
Utilities
- Cooling System Updated in 2021
- Cooling Available
- Heating Available
- Propane
- Well
- Septic Tank
- Cable TV Available
Additional Features
- Balcony
- Horses Allowed On Property
Community Details
- No Home Owners Association
- Association fees include no fees
- Built by Custom
Listing and Financial Details
- Tax Lot 3
- Assessor Parcel Number 219-40-257
Map
Home Values in the Area
Average Home Value in this Area
Tax History
| Year | Tax Paid | Tax Assessment Tax Assessment Total Assessment is a certain percentage of the fair market value that is determined by local assessors to be the total taxable value of land and additions on the property. | Land | Improvement |
|---|---|---|---|---|
| 2025 | $2,446 | $66,525 | -- | -- |
| 2024 | $2,912 | $63,357 | -- | -- |
| 2023 | $2,912 | $87,560 | $17,510 | $70,050 |
| 2022 | $2,854 | $65,020 | $13,000 | $52,020 |
| 2021 | $3,114 | $64,060 | $12,810 | $51,250 |
| 2020 | $2,609 | $59,950 | $11,990 | $47,960 |
| 2019 | $2,530 | $61,070 | $12,210 | $48,860 |
| 2018 | $2,436 | $62,510 | $12,500 | $50,010 |
| 2017 | $2,348 | $59,580 | $11,910 | $47,670 |
| 2016 | $2,335 | $58,220 | $11,640 | $46,580 |
| 2015 | $2,209 | $50,530 | $10,100 | $40,430 |
Property History
| Date | Event | Price | Change | Sq Ft Price |
|---|---|---|---|---|
| 03/27/2025 03/27/25 | For Sale | $1,750,000 | +20.7% | $266 / Sq Ft |
| 12/29/2022 12/29/22 | Sold | $1,450,000 | 0.0% | $220 / Sq Ft |
| 12/02/2022 12/02/22 | Pending | -- | -- | -- |
| 11/28/2022 11/28/22 | For Sale | $1,450,000 | +52.6% | $220 / Sq Ft |
| 12/04/2020 12/04/20 | Sold | $950,000 | -13.6% | $144 / Sq Ft |
| 10/16/2020 10/16/20 | Price Changed | $1,100,000 | -2.2% | $167 / Sq Ft |
| 07/07/2020 07/07/20 | Price Changed | $1,125,000 | -2.2% | $171 / Sq Ft |
| 05/08/2020 05/08/20 | For Sale | $1,150,510 | -- | $175 / Sq Ft |
Deed History
| Date | Type | Sale Price | Title Company |
|---|---|---|---|
| Warranty Deed | $1,450,000 | Old Republic Title | |
| Warranty Deed | -- | Old Republic Title Agency | |
| Warranty Deed | $950,000 | Old Republic Title Agency | |
| Quit Claim Deed | -- | None Available | |
| Warranty Deed | $555,000 | Driggs Title Agency Inc | |
| Interfamily Deed Transfer | -- | -- | |
| Cash Sale Deed | $700,000 | North American Title Co |
Mortgage History
| Date | Status | Loan Amount | Loan Type |
|---|---|---|---|
| Open | $1,160,000 | New Conventional | |
| Previous Owner | $700,000 | No Value Available | |
| Previous Owner | $525,000 | Stand Alone Refi Refinance Of Original Loan | |
| Previous Owner | $275,000 | Purchase Money Mortgage | |
| Previous Owner | $75,000 | Unknown | |
| Previous Owner | $367,800 | New Conventional | |
| Previous Owner | $253,000 | Unknown |
Similar Homes in Scottsdale, AZ
Source: Arizona Regional Multiple Listing Service (ARMLS)
MLS Number: 6842060
APN: 219-40-257
- 13729 E Rancho Laredo Dr
- 30813 N 138th St
- 13924 E Windstone Trail
- 13914 E Barwick Dr
- 14021 E Milton Ct
- 14014 E Windstone Ct Unit 25
- 14028 E Lowden Ct Unit 71
- 13930 E Barwick Dr
- 13929 E Barwick Dr
- 13952 E Barwick Dr
- 13947 E Barwick Dr
- 14114 E Montgomery Ct Unit 53
- 31506 N 138th Place Unit 15
- 29616 N 140th St
- 29721 N 140th St
- 29906 N Miradar Ct Unit 18&19
- 14206 E Barwick Ct Unit 12
- 14118 E Rancho Del Oro Ct
- 0 E Ranch Rd Unit 9 6707726
- 29619 N 142nd Place

