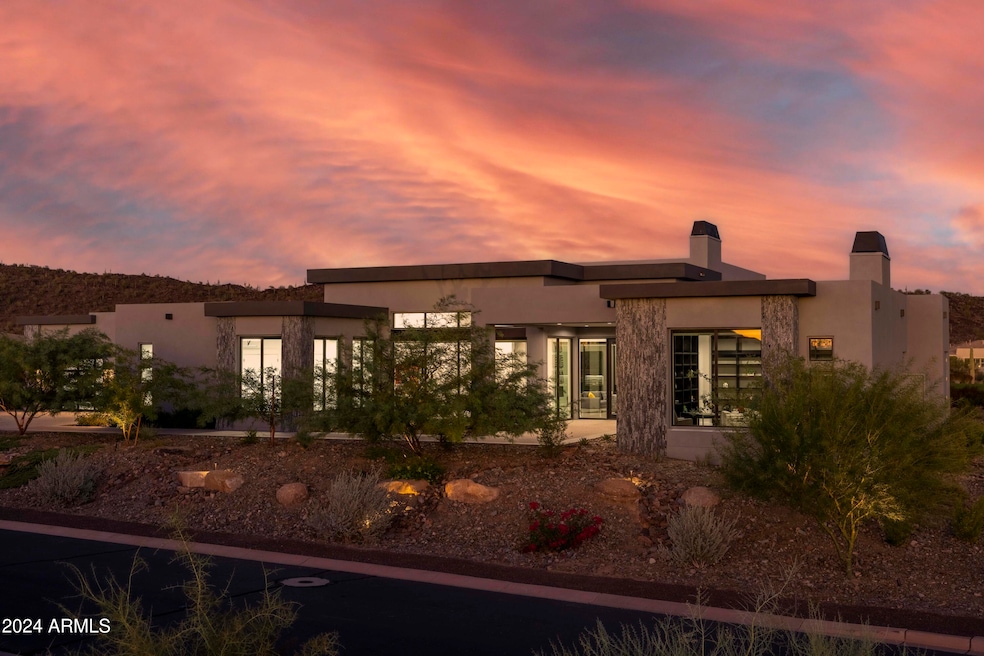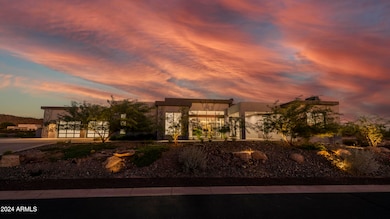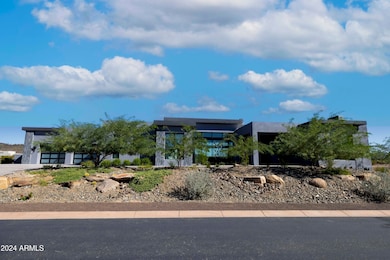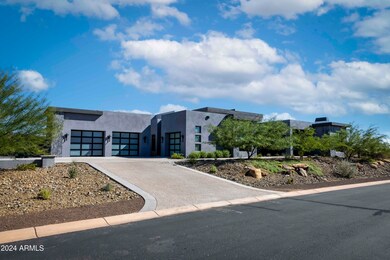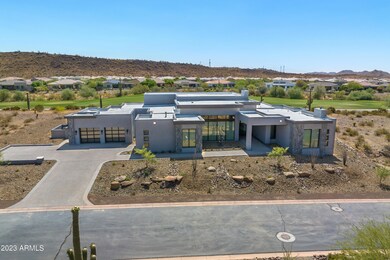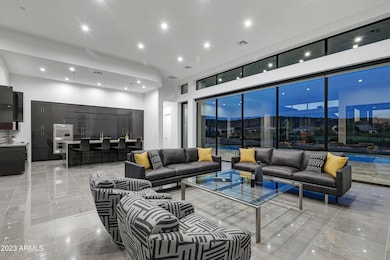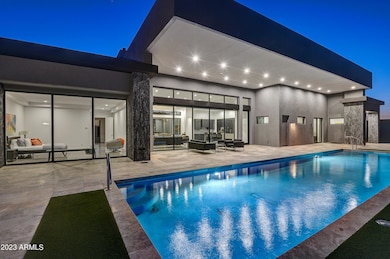
30505 N Sage Dr Peoria, AZ 85383
Vistancia NeighborhoodEstimated payment $17,056/month
Highlights
- On Golf Course
- Gated with Attendant
- 0.83 Acre Lot
- Lake Pleasant Elementary School Rated A-
- Heated Lap Pool
- Mountain View
About This Home
This stunning contemporary home situated in Blackstone Country Club boasts elegance and sophistication. All furnishings included! With exquisite modern finishes throughout, this brand new home offers breathtaking golf course and mountain views from the 12th Fairway. The 50-foot long heated PebbleTec pool is perfect for relaxation, exercise and entertaining. The kitchen is a chef's dream with glossy acrylic high-end cabinetry, gorgeous quartz countertops, and top-of-the-line Thermador and Sub-Zero appliances, 2 dishwashers and includes a hidden butler pantry with ample wine refrigerator. The attention to detail in this home is impeccable, featuring expansive windows that seamlessly integrate with the outdoor landscaping. Wait until you see this gem! Other notable features include a custom sculpture at the entryway, 14-foot ceilings, luxury automatic window treatments, a library with built-in bookcases, and a separate TV viewing room. Three large bedrooms all include baths and exits to the pool area. This home was built with no steps and includes air-conditioned garage space. Blackstone is a guard-gated community with a private Country Club which has an optional membership.
Home Details
Home Type
- Single Family
Est. Annual Taxes
- $1,177
Year Built
- Built in 2023
Lot Details
- 0.83 Acre Lot
- On Golf Course
- Desert faces the front and back of the property
- Wrought Iron Fence
- Block Wall Fence
- Artificial Turf
- Front and Back Yard Sprinklers
- Sprinklers on Timer
- Private Yard
HOA Fees
- $216 Monthly HOA Fees
Parking
- 3 Car Garage
- 5 Open Parking Spaces
- Electric Vehicle Home Charger
- Heated Garage
Home Design
- Designed by Ed Chavez Architects
- Contemporary Architecture
- Wood Frame Construction
- Stone Exterior Construction
- Stucco
Interior Spaces
- 4,483 Sq Ft Home
- 1-Story Property
- Furnished
- Ceiling height of 9 feet or more
- Ceiling Fan
- Gas Fireplace
- Double Pane Windows
- Low Emissivity Windows
- Tinted Windows
- Mechanical Sun Shade
- Living Room with Fireplace
- 3 Fireplaces
- Tile Flooring
- Mountain Views
Kitchen
- Breakfast Bar
- Built-In Microwave
- ENERGY STAR Qualified Appliances
- Kitchen Island
Bedrooms and Bathrooms
- 3 Bedrooms
- 3.5 Bathrooms
- Dual Vanity Sinks in Primary Bathroom
- Bidet
Home Security
- Security System Owned
- Smart Home
Accessible Home Design
- No Interior Steps
- Stepless Entry
Pool
- Heated Lap Pool
- Play Pool
- Pool Pump
Outdoor Features
- Fire Pit
Schools
- Vistancia Elementary School
- Liberty High School
Utilities
- Cooling Available
- Zoned Heating
- High Speed Internet
- Cable TV Available
Listing and Financial Details
- Tax Lot 5
- Assessor Parcel Number 503-52-937
Community Details
Overview
- Association fees include ground maintenance, (see remarks), street maintenance
- Ccmc Association, Phone Number (480) 921-7500
- Built by Unique Builders
- Blackstone At Vistancia Subdivision, Custom Floorplan
Recreation
- Golf Course Community
- Community Playground
- Bike Trail
Security
- Gated with Attendant
Map
Home Values in the Area
Average Home Value in this Area
Tax History
| Year | Tax Paid | Tax Assessment Tax Assessment Total Assessment is a certain percentage of the fair market value that is determined by local assessors to be the total taxable value of land and additions on the property. | Land | Improvement |
|---|---|---|---|---|
| 2025 | $1,174 | $101,420 | -- | -- |
| 2024 | $1,186 | $10,378 | $10,378 | -- |
| 2023 | $1,186 | $40,170 | $40,170 | $0 |
| 2022 | $1,177 | $24,270 | $24,270 | $0 |
| 2021 | $1,214 | $24,585 | $24,585 | $0 |
| 2020 | $1,211 | $21,375 | $21,375 | $0 |
| 2019 | $1,172 | $26,205 | $26,205 | $0 |
| 2018 | $1,134 | $24,045 | $24,045 | $0 |
| 2017 | $1,123 | $23,370 | $23,370 | $0 |
| 2016 | $1,099 | $19,470 | $19,470 | $0 |
| 2015 | $1,100 | $21,968 | $21,968 | $0 |
Property History
| Date | Event | Price | Change | Sq Ft Price |
|---|---|---|---|---|
| 01/28/2025 01/28/25 | Price Changed | $2,999,495 | 0.0% | $669 / Sq Ft |
| 10/29/2024 10/29/24 | For Sale | $2,999,995 | -- | $669 / Sq Ft |
Deed History
| Date | Type | Sale Price | Title Company |
|---|---|---|---|
| Warranty Deed | $237,999 | Stewart Ttl & Tr Of Phoenix | |
| Special Warranty Deed | $150,000 | Lawyers Title Of Arizona Inc |
Similar Homes in Peoria, AZ
Source: Arizona Regional Multiple Listing Service (ARMLS)
MLS Number: 6777345
APN: 503-52-937
- 30556 N Sage Dr
- 30505 N Sage Dr
- 30787 N 118th Ln
- 30787 N 118th Ln Unit 3
- 30406 N 116th Ln
- 30271 N 117th Dr
- 11612 W Candelilla Way
- 11705 W Red Hawk Dr
- 12053 W Palo Brea Ln
- 12053 W Palo Brea Ln Unit 19
- 30615 N 120th Ln
- 30615 N 120th Ln Unit 3
- 11578 W Montansoro Ln
- 12035 W Red Hawk Dr
- 30967 N 118th Ln Unit 8
- 12073 W Desert Mirage Dr
- 31023 N 117th Dr
- 30660 N 120th Ln Unit 7
- 30277 N 115th Ln
- 12047 W Red Hawk Dr
