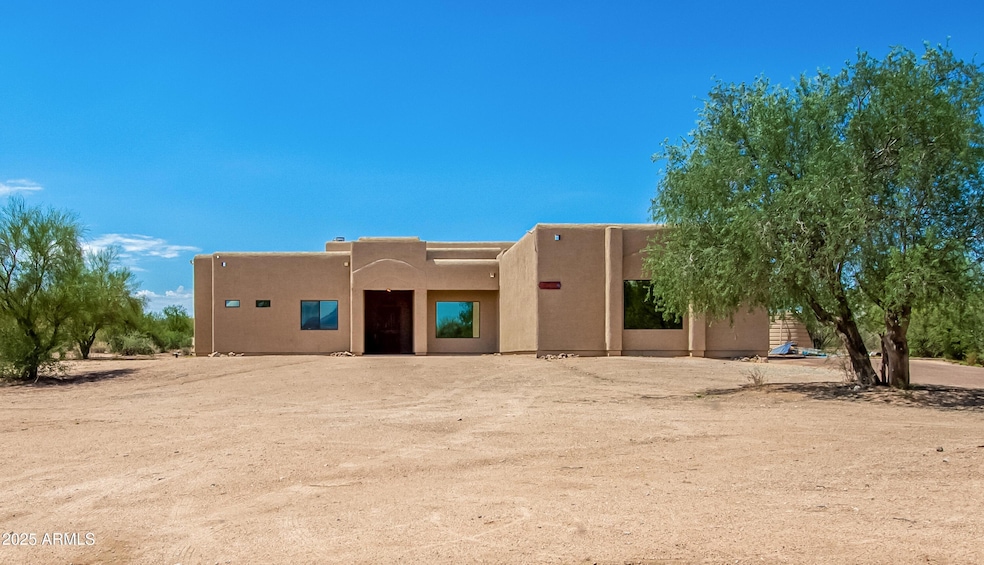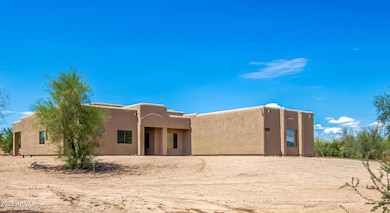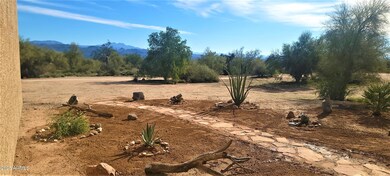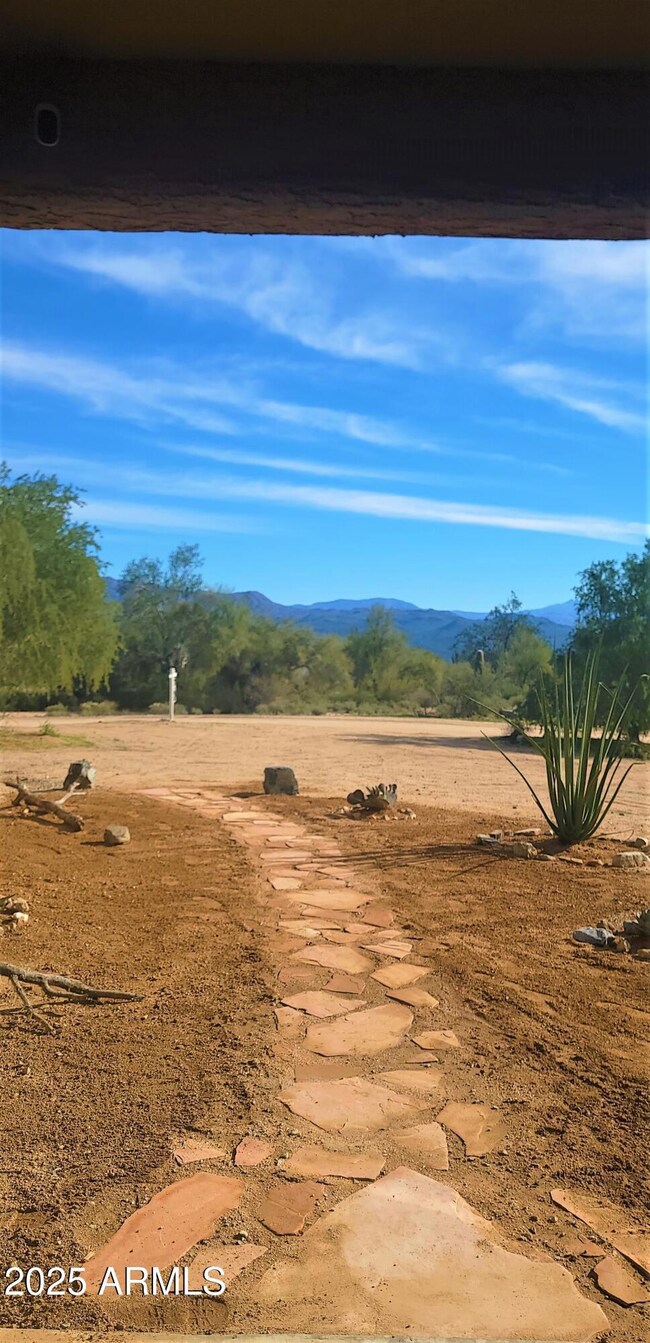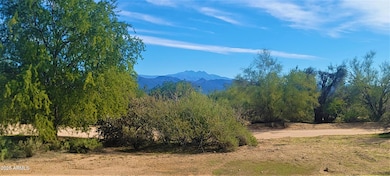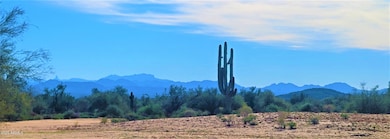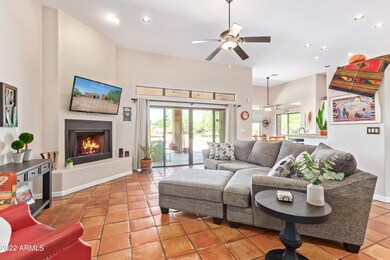
30508 N 168th St Rio Verde, AZ 85263
Rio Verde NeighborhoodEstimated payment $3,366/month
Highlights
- Horses Allowed On Property
- RV Hookup
- Santa Fe Architecture
- Sonoran Trails Middle School Rated A-
- Mountain View
- Granite Countertops
About This Home
Beautiful custom home on scenic 1+ acre view lot! 3977sf under roof! Enjoy views of 4 Peaks & other mt. ranges! Take in the sunsets from the covered patios, pre-wired for ceiling fans, t.v., party lights & more!Spacious greatrm,eat-in kitch.,granite counters, breakfast bar, w/i pantry,s.s. appliances, newer water filter system,solid wood cabinets,crown molding,large din. rm, 2nd bdrm w/private patio perfect for guests,den used as 4th bed,. master ste. w/sep.ent. to rear patio,soaking tub,walk-in shower & closet, plank tile,travertine,saltillo tile floors,no carpet,new interior paint! Oversized 3 car gar.,insulated doors.Rm for pool & horse set up. Tonto National Forest at end of 168th St. Miles of off road adventures,horse back riding & more! Approved w/Epcor,99 yr. assured water supply. CUSTOM BUILT HOME, 2344 SQ/FT LIVING AREA; 3,977 SQ/FT UNDER ROOF, 3 BED/2.0 BATH HOME ON 1 ACRE * VIEWS OF FOUR PEAKS * SUNSET VIEWS FROM REAR PATIOS * SPLIT MASTER FLOORPLAN * KITCHEN HAS WALK-IN PANTRY * BREAKFAST BAR * BREAKFAST AREA * DINING ROOM * OFFICE * GRANITE COUNTERS * MAPLE CABINETS W/42'' UPPERS & CROWN MOLDING * STAINLESS STEEL APPLIANCES * MICROWAVE * MASTER BATH W/TRAVERTINE FLOORS & WALK-IN (SNAIL) SHOWER * DEEP, GARDEN TUB & DBL SINK VANITY * GREAT ROOM W/FIREPLACE * FORMAL DINING ROOM * 2ND BEDROOM W/PRIVATE PATIO - PERFECT FOR GUESTS * HALL BATH HAS TRAVERTINE SHOWER * PLANK & SALTILLO TILE IN MAIN AREAS * 12FT CEILING IN MAIN ROOM/KITCHEN AND BREAKFAST AREA * 9FT CEILINGS THROUGHOUT * WOOD BLINDS * 2X6 SHEER PANEL CONSTRUCTION * DUAL ZONE A/C * EXTENDED LENGTH, SIDE ENTRY, 3 CAR OVERSIZED GARAGE * INSULATED GARAGE DOORS * PAVED DRIVEWAY * NEW HEAT PUMP AND AIR HANDLER 2019 * NEW ABOVE-GROUND 2828 GALLON WATER TANK 2018. * SOLAR TINT ON EAST WINDOWS * ALL THIS AND MORE ON 1 ACRE.
Home Details
Home Type
- Single Family
Est. Annual Taxes
- $1,610
Year Built
- Built in 2006
Lot Details
- 1 Acre Lot
- Private Streets
- Desert faces the front and back of the property
Parking
- 3 Car Garage
- Side or Rear Entrance to Parking
- RV Hookup
Home Design
- Santa Fe Architecture
- Wood Frame Construction
- Built-Up Roof
- Foam Roof
- Stucco
Interior Spaces
- 2,344 Sq Ft Home
- 1-Story Property
- Ceiling height of 9 feet or more
- Ceiling Fan
- Double Pane Windows
- Family Room with Fireplace
- Mountain Views
- Security System Owned
- Washer and Dryer Hookup
Kitchen
- Kitchen Updated in 2022
- Eat-In Kitchen
- Breakfast Bar
- Built-In Microwave
- Kitchen Island
- Granite Countertops
Flooring
- Floors Updated in 2021
- Stone
- Tile
Bedrooms and Bathrooms
- 4 Bedrooms
- Primary Bathroom is a Full Bathroom
- 2 Bathrooms
- Dual Vanity Sinks in Primary Bathroom
- Bathtub With Separate Shower Stall
Schools
- Desert Sun Academy Elementary School
- Sonoran Trails Middle School
- Cactus Shadows High School
Utilities
- Cooling Available
- Heating unit installed on the ceiling
- Plumbing System Updated in 2021
- Wiring Updated in 2022
- Hauled Water
- Water Softener
- Septic Tank
- High Speed Internet
Additional Features
- No Interior Steps
- Horses Allowed On Property
Listing and Financial Details
- Assessor Parcel Number 219-41-043-E
Community Details
Overview
- No Home Owners Association
- Association fees include no fees
- Built by Monument Homes
- Rio Verde Foothills Subdivision, Casa De La Luz Floorplan
Recreation
- Horse Trails
Map
Home Values in the Area
Average Home Value in this Area
Tax History
| Year | Tax Paid | Tax Assessment Tax Assessment Total Assessment is a certain percentage of the fair market value that is determined by local assessors to be the total taxable value of land and additions on the property. | Land | Improvement |
|---|---|---|---|---|
| 2025 | $1,610 | $34,840 | -- | -- |
| 2024 | $1,525 | $28,046 | -- | -- |
| 2023 | $1,525 | $46,860 | $9,370 | $37,490 |
| 2022 | $1,235 | $35,570 | $7,110 | $28,460 |
| 2021 | $1,386 | $34,630 | $6,920 | $27,710 |
| 2020 | $1,367 | $31,800 | $6,360 | $25,440 |
| 2019 | $1,325 | $30,410 | $6,080 | $24,330 |
| 2018 | $1,276 | $30,300 | $6,060 | $24,240 |
| 2017 | $1,230 | $28,620 | $5,720 | $22,900 |
| 2016 | $1,223 | $28,400 | $5,680 | $22,720 |
| 2015 | $1,157 | $25,710 | $5,140 | $20,570 |
Property History
| Date | Event | Price | Change | Sq Ft Price |
|---|---|---|---|---|
| 03/25/2025 03/25/25 | For Sale | $579,000 | 0.0% | $247 / Sq Ft |
| 03/31/2023 03/31/23 | Rented | $2,900 | 0.0% | -- |
| 03/30/2023 03/30/23 | Under Contract | -- | -- | -- |
| 03/10/2023 03/10/23 | For Rent | $2,900 | 0.0% | -- |
| 02/12/2021 02/12/21 | Sold | $450,000 | -1.9% | $202 / Sq Ft |
| 01/12/2021 01/12/21 | Pending | -- | -- | -- |
| 12/23/2020 12/23/20 | Price Changed | $458,900 | -0.2% | $206 / Sq Ft |
| 12/01/2020 12/01/20 | Price Changed | $459,900 | -1.1% | $207 / Sq Ft |
| 11/14/2020 11/14/20 | Price Changed | $464,900 | -1.1% | $209 / Sq Ft |
| 10/01/2020 10/01/20 | Price Changed | $469,900 | -2.1% | $211 / Sq Ft |
| 09/15/2020 09/15/20 | Price Changed | $479,900 | -0.9% | $216 / Sq Ft |
| 09/03/2020 09/03/20 | Price Changed | $484,500 | -0.1% | $218 / Sq Ft |
| 08/15/2020 08/15/20 | Price Changed | $484,900 | -0.6% | $218 / Sq Ft |
| 08/01/2020 08/01/20 | Price Changed | $487,900 | -0.8% | $219 / Sq Ft |
| 07/16/2020 07/16/20 | Price Changed | $491,900 | -0.4% | $221 / Sq Ft |
| 07/01/2020 07/01/20 | Price Changed | $493,900 | 0.0% | $222 / Sq Ft |
| 06/18/2020 06/18/20 | Price Changed | $493,999 | -0.2% | $222 / Sq Ft |
| 05/29/2020 05/29/20 | Price Changed | $494,999 | -0.4% | $222 / Sq Ft |
| 05/06/2020 05/06/20 | For Sale | $497,000 | -- | $223 / Sq Ft |
Deed History
| Date | Type | Sale Price | Title Company |
|---|---|---|---|
| Warranty Deed | $450,000 | First American Title Ins Co | |
| Special Warranty Deed | $375,000 | Thomas Title & Escrow | |
| Warranty Deed | $354,600 | Fidelity National Title |
Mortgage History
| Date | Status | Loan Amount | Loan Type |
|---|---|---|---|
| Open | $360,000 | New Conventional | |
| Previous Owner | $365,000 | Seller Take Back | |
| Previous Owner | $100,000 | New Conventional |
Similar Homes in the area
Source: Arizona Regional Multiple Listing Service (ARMLS)
MLS Number: 6832622
APN: 219-41-043E
- 30508 N 168th St
- 300XX N 166th St
- 30709 N 170th St
- 16800 E Dixileta Dr
- 17001 E Dixileta Dr
- 174th E Dixileta Dr
- 16327 E Rancho Tierra Dr
- 16626 E Morning Vista Ln Unit D
- 295X2 N 166th St
- 295X1 N 166th St
- 300X1 N 166th St
- 28XXX N 166th St
- 0002 E Lone Mountain Rd
- 30120 N 163rd Place
- 293XX N 170th St
- 15519 E Windstone Trail
- 30909 N 164th St
- 30909 N 164th St
- 295XX N 166th St
- 16738 E Lone Mountain Rd
