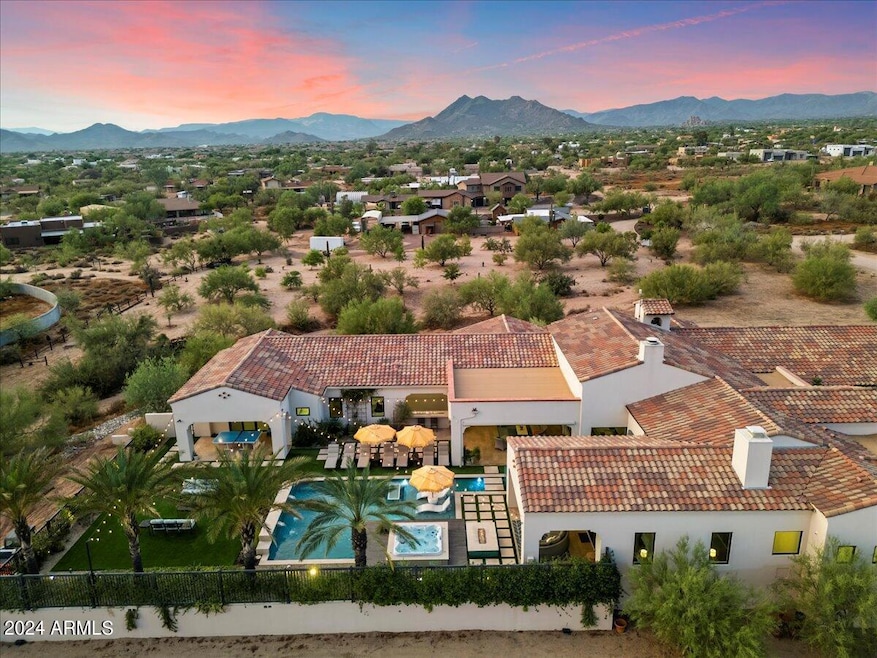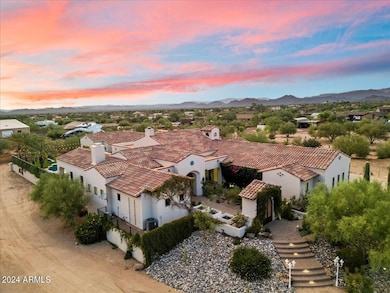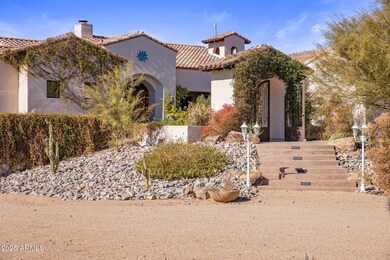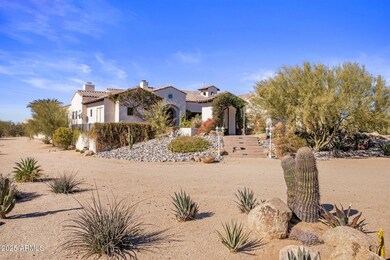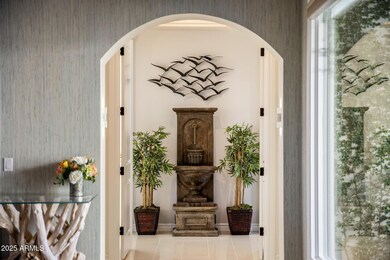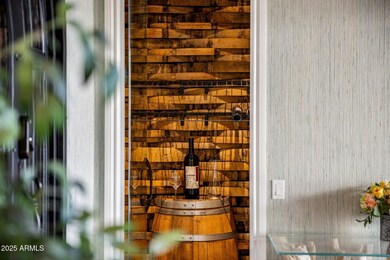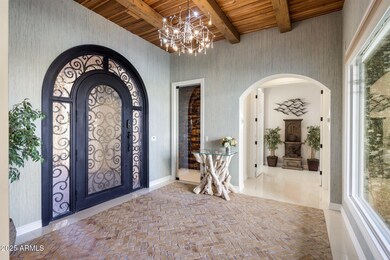
30508 N 64th St Cave Creek, AZ 85331
Boulders NeighborhoodEstimated payment $17,011/month
Highlights
- Horses Allowed On Property
- Heated Spa
- Two Primary Bathrooms
- Lone Mountain Elementary School Rated A-
- RV Gated
- Fireplace in Primary Bedroom
About This Home
If you are looking for a sanctuary, this may be the home for you. When you walk in the door, your cares melt away. Every detail custom designed to bring calm and serenity. Listen to the rhythms of the desert or curate your own with surround sound throughout the home. This turnkey property has everything you need to entertain, work, and play. The resort style backyard has a hot tub and heated pool with fountains and fire tables to wow your guests. The gym and oversized office make productivity and healthy living a breeze. All of this, just minutes away from everything that North Scottsdale has to offer. Exceptional finishes and privacy, all without sacrificing convenience. This beautifully appointed home can be sold with furnishings on a separate bill of sale, making your move effortless. Exceptional Features Include:Primary Suite: Features a jetted tub with a see-through fireplace, his and hers walk-in closets, safe room, and laundry.Wine Enthusiast's Dream: Savor your finest vintages in the temperature-controlled wine cellar or beverage center, complete with marble countertops, dual drawer refrigerators, and two built-in ice and water dispensers.Gourmet Kitchen: The main kitchen is a chef's delight, showcasing white marble countertops, an island with stunning leathered granite, built-in appliances, a walk-in pantry, and a convenient pass-through window to the outdoor patio.Entertainment Haven: Host unforgettable gatherings in the resort-style backyard, boasting a reflection fountain, a sparkling pool, a sunken hot tub, and an outdoor kitchen with a fire table. Enjoy the seamless indoor/outdoor living experience facilitated by the impressive 20-foot pocket door.Custom Interiors: The great room features high ceilings with faux wood beams, custom pendant lighting, a striking gas fireplace with stone veneer and fiberoptic twinkling lights, and engineered wood floors.Executive Office: A spacious executive office accommodates two workspaces, perfect for those working from home.Pet Paradise: Pamper your pets in the dedicated dog room with a shower, leading to an outdoor dog run enclosed by block walls with deep footers and a steel mesh view fence.Smart Home Features: Enjoy the convenience of motorized shades both indoors and outdoors, wood casement double-pane windows, and comprehensive home automation systems.Energy Efficiency: Benefit from spray foam insulation, three tankless water heaters, whole house filtration, soft water system, hot water recirculation, and three HVAC units with air scrubbers and humidifiers.Safety and Security: Peace of mind is ensured with surveillance cameras, an alarm system, fire sprinklers, and a 500-gallon LP tank.Garage and Storage: The oversized three-car garage includes an electric vehicle charger and a storage room, providing ample space for all your needs.This magnificent property offers breathtaking sunset views from almost every room, mature date palm trees, a large artificial grass area, a stereo system, and a misting system for year-round outdoor enjoyment. This spectacular estate embodies the essence of luxury living and is a must-see for those seeking the finest in desert living.Experience the epitome of luxury in Cave Creek.
Home Details
Home Type
- Single Family
Est. Annual Taxes
- $3,544
Year Built
- Built in 2018
Lot Details
- 1.12 Acre Lot
- Desert faces the front and back of the property
- Partially Fenced Property
- Artificial Turf
- Misting System
- Front and Back Yard Sprinklers
Parking
- 3 Car Garage
- RV Gated
Home Design
- Wood Frame Construction
- Tile Roof
- Concrete Roof
- Stucco
Interior Spaces
- 5,653 Sq Ft Home
- 1-Story Property
- Vaulted Ceiling
- Ceiling Fan
- Double Pane Windows
- Mechanical Sun Shade
- Living Room with Fireplace
- 3 Fireplaces
Kitchen
- Built-In Microwave
- Kitchen Island
Flooring
- Wood
- Carpet
- Tile
Bedrooms and Bathrooms
- 5 Bedrooms
- Fireplace in Primary Bedroom
- Two Primary Bathrooms
- Primary Bathroom is a Full Bathroom
- 4.5 Bathrooms
- Bathtub With Separate Shower Stall
Pool
- Heated Spa
- Heated Pool
Outdoor Features
- Outdoor Fireplace
- Fire Pit
- Built-In Barbecue
Schools
- Desert Sun Academy Elementary School
- Sonoran Trails Middle School
- Cactus Shadows High School
Utilities
- Cooling Available
- Heating Available
- Tankless Water Heater
- Septic Tank
Additional Features
- ENERGY STAR Qualified Equipment
- Horses Allowed On Property
Community Details
- No Home Owners Association
- Association fees include no fees
- Built by Homeowner Custom Build
- Custom Luxury Home Subdivision
Listing and Financial Details
- Tax Lot B
- Assessor Parcel Number 211-45-189-B
Map
Home Values in the Area
Average Home Value in this Area
Tax History
| Year | Tax Paid | Tax Assessment Tax Assessment Total Assessment is a certain percentage of the fair market value that is determined by local assessors to be the total taxable value of land and additions on the property. | Land | Improvement |
|---|---|---|---|---|
| 2025 | $3,544 | $93,718 | -- | -- |
| 2024 | $3,391 | $89,255 | -- | -- |
| 2023 | $3,391 | $142,630 | $28,520 | $114,110 |
| 2022 | $3,322 | $115,530 | $23,100 | $92,430 |
| 2021 | $4,386 | $107,850 | $21,570 | $86,280 |
| 2020 | $4,315 | $98,110 | $19,620 | $78,490 |
| 2019 | $4,192 | $97,130 | $19,420 | $77,710 |
| 2018 | $718 | $16,665 | $16,665 | $0 |
| 2017 | $694 | $17,835 | $17,835 | $0 |
Property History
| Date | Event | Price | Change | Sq Ft Price |
|---|---|---|---|---|
| 04/24/2025 04/24/25 | For Sale | $2,995,000 | 0.0% | $530 / Sq Ft |
| 04/02/2025 04/02/25 | Pending | -- | -- | -- |
| 01/30/2025 01/30/25 | For Sale | $2,995,000 | -- | $530 / Sq Ft |
Deed History
| Date | Type | Sale Price | Title Company |
|---|---|---|---|
| Interfamily Deed Transfer | -- | None Available | |
| Warranty Deed | $120,000 | Grand Canyon Title Agency | |
| Warranty Deed | -- | -- |
Mortgage History
| Date | Status | Loan Amount | Loan Type |
|---|---|---|---|
| Open | $500,000 | Credit Line Revolving | |
| Open | $757,000 | New Conventional | |
| Closed | $780,000 | New Conventional |
Similar Homes in Cave Creek, AZ
Source: Arizona Regional Multiple Listing Service (ARMLS)
MLS Number: 6813357
APN: 211-45-189B
- 30416 N 64th St
- 30619 N 63rd St
- 6142 E Windstone Trail
- 30020 N 63rd St
- 6348 E Wildcat Dr
- 6610 E Barwick Dr
- 30240 N 60th St
- 30017 N 60th St
- 6801 E Davis Rd
- 6017 E Rancho Del Oro Dr
- 5950 E Lowden Ct
- 6107 E Lone Mountain Rd
- 6107 E Lone Mountain Rd
- 29771 N 67th St Unit II
- 29441 N 64th St
- 31607 N 64th St
- 30009 N 58th St
- 5748 E Moura Dr
- 29472 N 67th Way
- 5724 E Moura Dr
