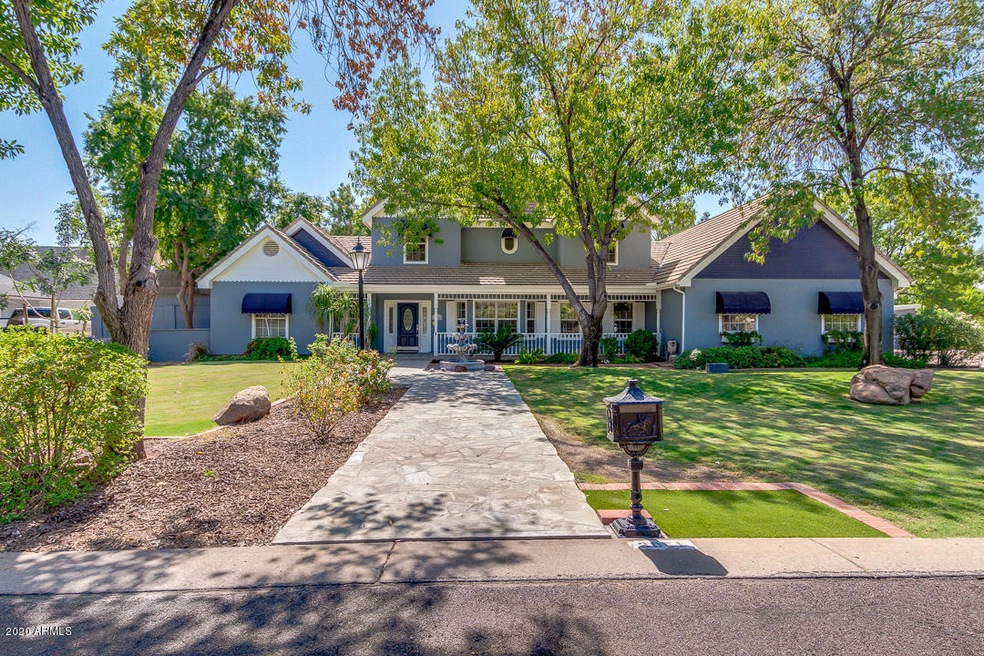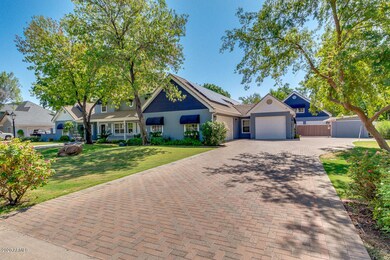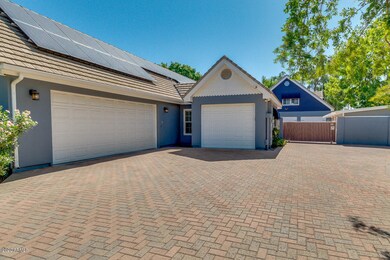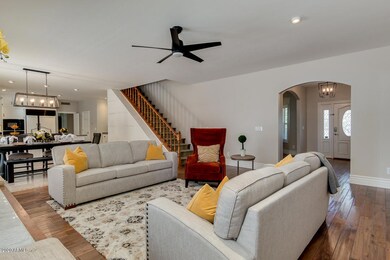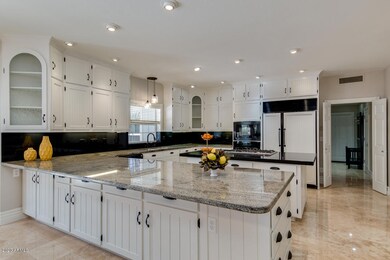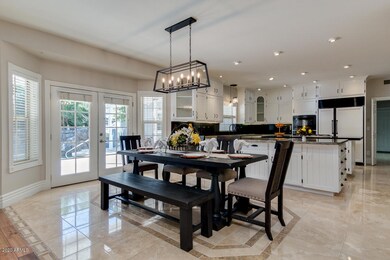
3051 E Irwin Ave Mesa, AZ 85204
Central Mesa NeighborhoodHighlights
- Guest House
- Horses Allowed On Property
- RV Gated
- Pioneer Elementary School Rated A-
- Private Pool
- Solar Power System
About This Home
As of April 2025Truly impressive home with an apartment above garage! This property sitting on a 34,948 SF lot has 4,722 SF of living space. The stunning layout of main house features den, wood floors, new paint, loft, 5 bed, 4 full baths, and 2 half baths. Gourmet kitchen showcases custom cabinetry, pull out shelves, 36'' gas cooktop, granite counters & back-splash, Sub-Zero refrigerator, GE Profile appliances and 2 walk-in pantries. The owner's suite is downstairs and offers separate sitting area/workout room, private exit to back patio & pool area, and lavish master bath. You'll love the master bath w/dual vanities, jetted garden tub, multi shower heads in step-in shower, and 2 walk-in closets. Let's not forget about the guest suite on main level including kitchenette & full bath! Free standing dream garage is approx. 29' X 39' with 2 oversized doors, work bench, cabinetry, air compressor, bathroom and A/C! Huge workshop behind garage is approx. 48' X 24' and includes tons of cabinetry, air compressor, workbench, sink and a washer/dryer hook up. Resort style backyard is comprised of extended covered patio, outdoor kitchen, beautiful mature trees (Orange, Grapefruit, Nectarine and Lemons), pool bath, pool house for equipment & storage, travertine floor, and pristine pool w/slide, water fall & fountain. The apartment comes with kitchen, spacious bedroom, and its own full bath! There is simply too much to list here. You must come see this property to appreciate everything it has! Check out the 3D interactive tour by clicking on the video tab above.
Home Details
Home Type
- Single Family
Est. Annual Taxes
- $4,696
Year Built
- Built in 1988
Lot Details
- 0.8 Acre Lot
- Block Wall Fence
- Front and Back Yard Sprinklers
- Grass Covered Lot
Parking
- 5 Car Detached Garage
- 7 Open Parking Spaces
- Side or Rear Entrance to Parking
- Garage Door Opener
- Gated Parking
- RV Gated
Home Design
- Wood Frame Construction
- Tile Roof
- Stucco
Interior Spaces
- 4,722 Sq Ft Home
- 2-Story Property
- Ceiling Fan
- 1 Fireplace
- Double Pane Windows
- Security System Owned
- Washer and Dryer Hookup
Kitchen
- Eat-In Kitchen
- Gas Cooktop
- Built-In Microwave
- Kitchen Island
- Granite Countertops
Flooring
- Wood
- Carpet
- Tile
Bedrooms and Bathrooms
- 6 Bedrooms
- Primary Bedroom on Main
- 6 Bathrooms
- Dual Vanity Sinks in Primary Bathroom
- Hydromassage or Jetted Bathtub
- Bathtub With Separate Shower Stall
Outdoor Features
- Private Pool
- Covered patio or porch
- Outdoor Storage
- Built-In Barbecue
Schools
- Pioneer Elementary School - Gilbert
- Greenfield Junior High School
- Highland High School
Utilities
- Refrigerated Cooling System
- Zoned Heating
- High Speed Internet
- Cable TV Available
Additional Features
- Solar Power System
- Guest House
- Horses Allowed On Property
Community Details
- No Home Owners Association
- Association fees include no fees
- Built by Custom
- Heritage Acres Unit 2 Subdivision
Listing and Financial Details
- Tax Lot 43
- Assessor Parcel Number 140-64-350
Map
Home Values in the Area
Average Home Value in this Area
Property History
| Date | Event | Price | Change | Sq Ft Price |
|---|---|---|---|---|
| 04/21/2025 04/21/25 | Sold | $2,150,000 | 0.0% | $367 / Sq Ft |
| 03/25/2025 03/25/25 | Pending | -- | -- | -- |
| 03/25/2025 03/25/25 | Price Changed | $2,150,000 | 0.0% | $367 / Sq Ft |
| 03/25/2025 03/25/25 | For Sale | $2,150,000 | +2.6% | $367 / Sq Ft |
| 03/12/2025 03/12/25 | Pending | -- | -- | -- |
| 02/01/2025 02/01/25 | Price Changed | $2,095,000 | -6.7% | $358 / Sq Ft |
| 01/09/2025 01/09/25 | Price Changed | $2,244,999 | -6.3% | $383 / Sq Ft |
| 11/25/2024 11/25/24 | Price Changed | $2,394,999 | 0.0% | $409 / Sq Ft |
| 10/23/2024 10/23/24 | For Sale | $2,395,000 | 0.0% | $409 / Sq Ft |
| 10/23/2024 10/23/24 | Off Market | $2,395,000 | -- | -- |
| 12/28/2020 12/28/20 | Sold | $1,200,000 | 0.0% | $254 / Sq Ft |
| 10/28/2020 10/28/20 | Pending | -- | -- | -- |
| 10/27/2020 10/27/20 | For Sale | $1,200,000 | 0.0% | $254 / Sq Ft |
| 10/23/2020 10/23/20 | Pending | -- | -- | -- |
| 09/30/2020 09/30/20 | For Sale | $1,200,000 | -- | $254 / Sq Ft |
Tax History
| Year | Tax Paid | Tax Assessment Tax Assessment Total Assessment is a certain percentage of the fair market value that is determined by local assessors to be the total taxable value of land and additions on the property. | Land | Improvement |
|---|---|---|---|---|
| 2025 | $4,587 | $60,110 | -- | -- |
| 2024 | $4,617 | $57,248 | -- | -- |
| 2023 | $4,617 | $102,810 | $20,560 | $82,250 |
| 2022 | $4,500 | $70,620 | $14,120 | $56,500 |
| 2021 | $4,785 | $64,430 | $12,880 | $51,550 |
| 2020 | $4,696 | $57,580 | $11,510 | $46,070 |
| 2019 | $4,353 | $50,750 | $10,150 | $40,600 |
| 2018 | $4,144 | $51,520 | $10,300 | $41,220 |
| 2017 | $4,003 | $50,310 | $10,060 | $40,250 |
| 2016 | $4,129 | $50,100 | $10,020 | $40,080 |
| 2015 | $3,735 | $48,620 | $9,720 | $38,900 |
Mortgage History
| Date | Status | Loan Amount | Loan Type |
|---|---|---|---|
| Open | $272,500 | New Conventional | |
| Open | $960,000 | New Conventional | |
| Previous Owner | $600,000 | Stand Alone Refi Refinance Of Original Loan | |
| Previous Owner | $75,000 | Unknown | |
| Previous Owner | $600,000 | Unknown | |
| Previous Owner | $417,000 | Unknown | |
| Previous Owner | $83,000 | Stand Alone Second | |
| Previous Owner | $150,000 | Credit Line Revolving | |
| Previous Owner | $275,000 | New Conventional |
Deed History
| Date | Type | Sale Price | Title Company |
|---|---|---|---|
| Warranty Deed | $1,200,000 | Grand Canyon Title Agency | |
| Special Warranty Deed | -- | None Available | |
| Joint Tenancy Deed | $325,000 | First American Title |
Similar Homes in Mesa, AZ
Source: Arizona Regional Multiple Listing Service (ARMLS)
MLS Number: 6139851
APN: 140-64-350
- 1632 S Alba Cir
- 1637 S Los Alamos Cir
- 2834 E Juanita Ave
- 1438 S 30th St
- 3303 E Baseline Rd Unit 107
- 3303 E Baseline Rd Unit 204
- 3315 E Hampton Ave
- 1450 N Sailors Way
- 1225 E Sea Gull Dr
- 2632 E Irwin Ave Unit 2
- 944 E Melody Dr
- 2831 E Southern Ave Unit 210
- 1210 E Azure Sea Ln
- 3510 E Hampton Ave Unit 17
- 3510 E Hampton Ave Unit 126
- 1260 S Lindsay Rd Unit 42
- 1326 E Clearwater Ln
- 2541 E Inverness Ave
- 966 E Desert Ln
- 1402 E Coral Cove Dr
