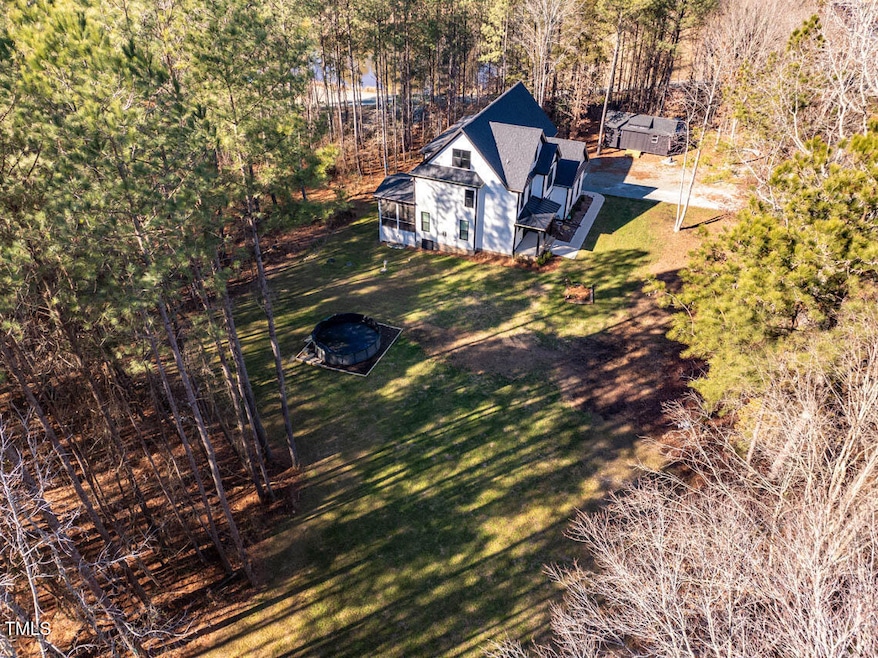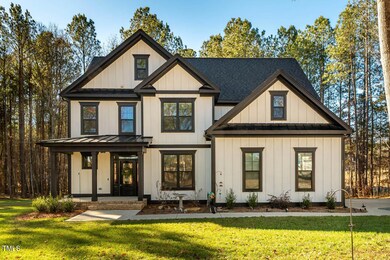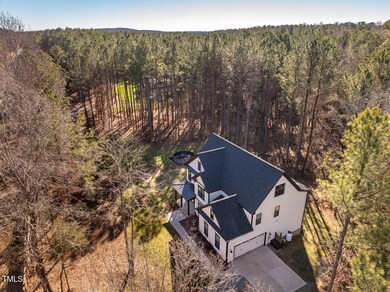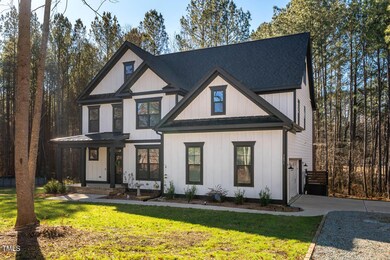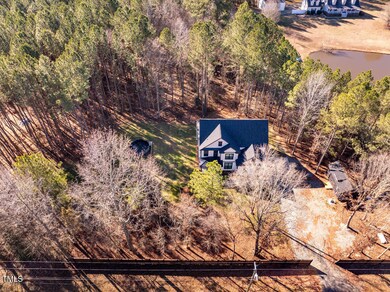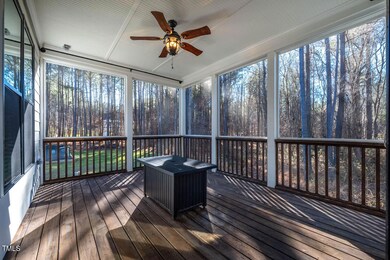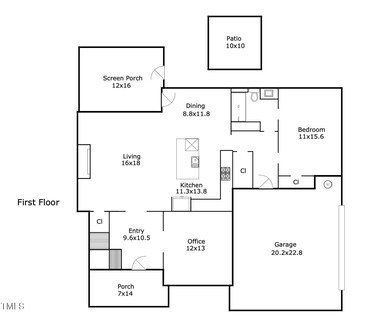
3051 N Carolina 87 Pittsboro, NC 27312
Highlights
- Above Ground Pool
- 2.02 Acre Lot
- Partially Wooded Lot
- View of Trees or Woods
- Open Floorplan
- Wood Flooring
About This Home
As of February 2025Built in 2022, this green-certified modern farmhouse on 2 wooded acres in Herndon Creek offers privacy, charm, convenience, room to grow & low-maintenance exterior. The main level features a guest/in-law suite, separate study w/ French doors, 2-car garage, and spacious open living area with hardwood floors, gas fireplace & 12x16 screened porch. The central kitchen has granite counters, stainless appliances (including gas range & fridge), tile backsplash, soft-close cabinetry & island w/ extra seating. In addition to 2 bedrooms and rec space upstairs, the spacious primary suite is impressive with its two walk-in closets, ceiling detail, dual vanity, soaking tub & separate tiled shower. Don't miss the laundry room and its folding area, floating shelves & upper cabinets. Walk up to an unfinished 3rd floor for additional storage and expansion potential. Other features include shiplap, wainscot, and built-in trim details throughout, window treatments, an above-ground pool, privacy fence, detached storage shed, gutter guards, covered front porch & rear grilling patio. Conveniently located near Pittsboro/MOSAIC (5min), Chatham Hospital (16min), UNC Hospital (23min), Sanford (25min), Burlington (30min), RTP (33min) & RDU Airport (34min). VIDEO: tinyurl.com/3051NC87
Home Details
Home Type
- Single Family
Est. Annual Taxes
- $4,445
Year Built
- Built in 2021 | Remodeled in 2022
Lot Details
- 2.02 Acre Lot
- Lot Dimensions are 400x400x146x322
- Property fronts a highway
- Northeast Facing Home
- Front Yard Fenced and Back Yard
- Vinyl Fence
- Wood Fence
- Natural State Vegetation
- Partially Wooded Lot
- Many Trees
- Garden
Parking
- 2 Car Attached Garage
- Parking Pad
- Side Facing Garage
- Garage Door Opener
- Gravel Driveway
- 5 Open Parking Spaces
Property Views
- Woods
- Rural
Home Design
- Farmhouse Style Home
- Brick Exterior Construction
- Block Foundation
- Architectural Shingle Roof
- Board and Batten Siding
Interior Spaces
- 2,991 Sq Ft Home
- 2-Story Property
- Open Floorplan
- Built-In Features
- Crown Molding
- Tray Ceiling
- Smooth Ceilings
- Ceiling Fan
- Recessed Lighting
- Gas Log Fireplace
- Propane Fireplace
- Insulated Windows
- Blinds
- French Doors
- Entrance Foyer
- Family Room with Fireplace
- Breakfast Room
- Home Office
- Bonus Room
- Screened Porch
- Storage
- Basement
- Crawl Space
Kitchen
- Eat-In Kitchen
- Gas Range
- Range Hood
- Microwave
- Dishwasher
- Stainless Steel Appliances
- Kitchen Island
- Granite Countertops
Flooring
- Wood
- Carpet
- Tile
Bedrooms and Bathrooms
- 4 Bedrooms
- Main Floor Bedroom
- Dual Closets
- Walk-In Closet
- In-Law or Guest Suite
- 3 Full Bathrooms
- Double Vanity
- Private Water Closet
- Separate Shower in Primary Bathroom
- Soaking Tub
- Bathtub with Shower
- Walk-in Shower
Laundry
- Laundry Room
- Laundry on upper level
- Washer and Electric Dryer Hookup
Attic
- Attic Floors
- Permanent Attic Stairs
- Unfinished Attic
Home Security
- Carbon Monoxide Detectors
- Fire and Smoke Detector
Outdoor Features
- Above Ground Pool
- Patio
- Separate Outdoor Workshop
- Outdoor Storage
- Outbuilding
- Rain Gutters
Schools
- Pittsboro Elementary School
- Horton Middle School
- Northwood High School
Utilities
- Zoned Heating and Cooling
- Heat Pump System
- Underground Utilities
- Propane
- Well
- Electric Water Heater
- Fuel Tank
- Septic Tank
- Septic System
- High Speed Internet
- Satellite Dish
- Cable TV Available
Additional Features
- In Flood Plain
- Grass Field
Community Details
- No Home Owners Association
- Built by Travars Built Homes
- Herndon Creek Subdivision, Custom Floorplan
Listing and Financial Details
- Assessor Parcel Number 0094164
Map
Home Values in the Area
Average Home Value in this Area
Property History
| Date | Event | Price | Change | Sq Ft Price |
|---|---|---|---|---|
| 02/11/2025 02/11/25 | Sold | $750,000 | +3.4% | $251 / Sq Ft |
| 01/12/2025 01/12/25 | Pending | -- | -- | -- |
| 01/09/2025 01/09/25 | For Sale | $725,000 | +20.8% | $242 / Sq Ft |
| 12/15/2023 12/15/23 | Off Market | $600,000 | -- | -- |
| 04/14/2022 04/14/22 | Sold | $600,000 | 0.0% | $211 / Sq Ft |
| 05/19/2021 05/19/21 | Pending | -- | -- | -- |
| 05/19/2021 05/19/21 | For Sale | $600,000 | -- | $211 / Sq Ft |
Similar Homes in Pittsboro, NC
Source: Doorify MLS
MLS Number: 10069968
- 0 N Carolina 902
- 0 N Carolina 87 Unit 2491723
- 3457 N Carolina 87
- 9311 N Carolina 87
- 9231 N Carolina 87
- 75 Old Goldston Rd
- 2693 N Carolina 902
- 0006299 N Carolina 902
- 55 Lindsey St
- 30 Midway St
- 132 N Masonic St
- 775 Old Graham Rd
- 298 E Salisbury St
- 66 Toomer Loop Rd
- 114 Whispering Meadows Ln
- 910 N Carolina 902
- 0 Nc 87 Hwy Unit 2491586
- 543 Chatham Forest Dr
- 1157 Hillsboro St
- 167 Edgefield St
