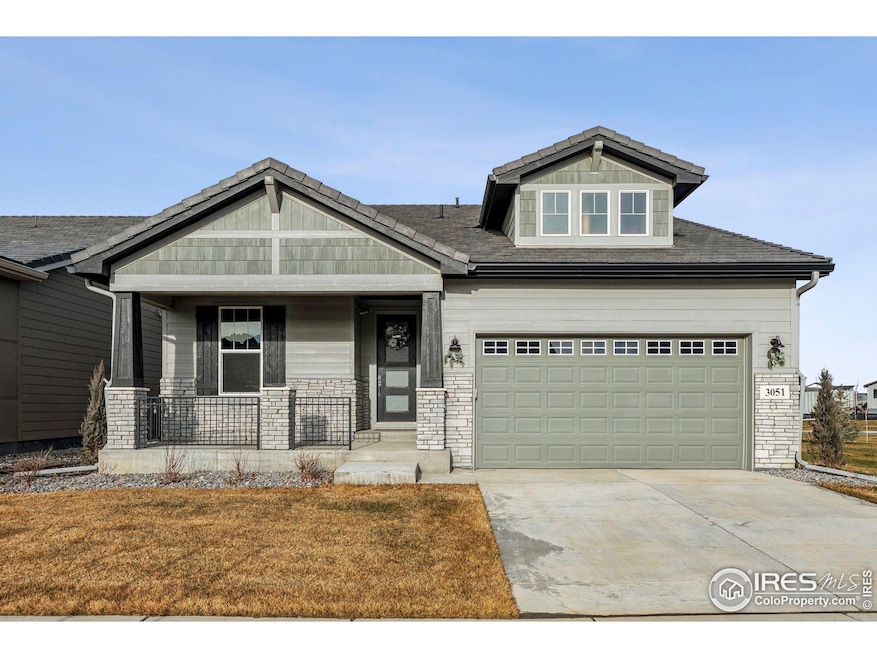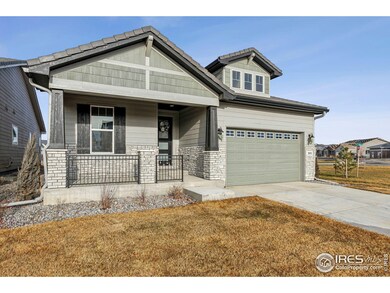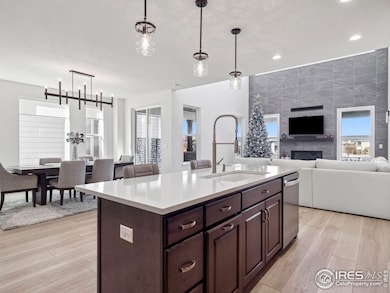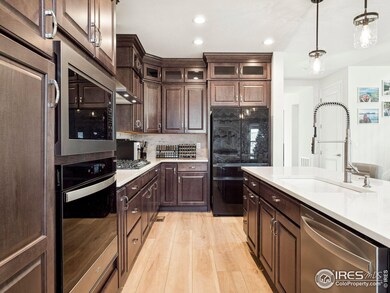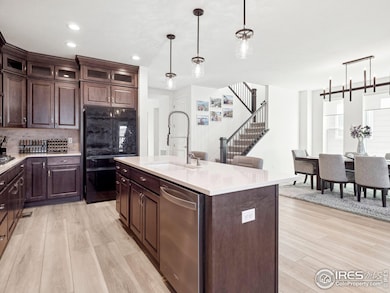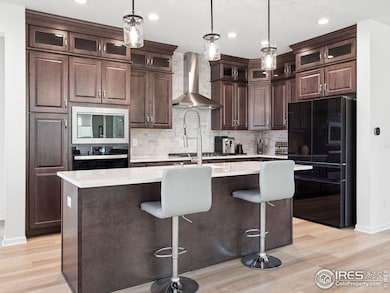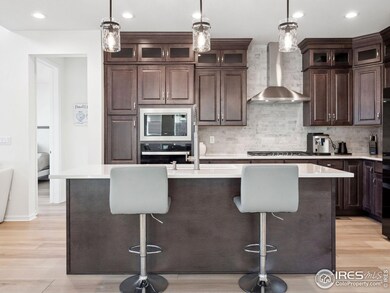
3051 Newfound Lake Rd Loveland, CO 80537
Estimated payment $5,582/month
Highlights
- Fitness Center
- Spa
- Open Floorplan
- Carrie Martin Elementary School Rated 9+
- Gated Community
- Mountain View
About This Home
Stunning Patio Style home located in the desirable Toll Brothers at Heron Lakes community in Berthoud, Colorado. This elegant residence offers 3 bedrooms, 2.5 bathrooms, and a total living area of 2,632 sq. ft. The home features a welcoming foyer that leads into a beautiful dining room and a soaring two-story great room featuring a floor to ceiling tile surround fireplace, a stylish kitchen with a large center island, plenty of counter and cabinet space, and a roomy pantry, secluded first-floor primary bedroom suite with large walk-in closet, and a bright bonus room upstairs with an additional 2 bedrooms that each feature ample walk-in closets and share a full hall bath with dual-sink vanity. Additional highlights include a private office, a covered patio perfect for outdoor entertaining, and a two-car garage. Situated in a picturesque Heron Lakes community where residents can enjoy a resort style pool, workout gym, expansive clubhouse, access to golf courses, walking trails, and scenic views.
Open House Schedule
-
Saturday, April 26, 20251:00 to 3:00 pm4/26/2025 1:00:00 PM +00:004/26/2025 3:00:00 PM +00:00Add to Calendar
Home Details
Home Type
- Single Family
Est. Annual Taxes
- $3,425
Year Built
- Built in 2024
Lot Details
- 5,500 Sq Ft Lot
- Open Space
- Fenced
- Corner Lot
- Level Lot
- Sprinkler System
HOA Fees
- $200 Monthly HOA Fees
Parking
- 2 Car Attached Garage
- Driveway Level
Home Design
- Brick Veneer
- Wood Frame Construction
- Composition Roof
- Concrete Roof
- Composition Shingle
Interior Spaces
- 2,632 Sq Ft Home
- 2-Story Property
- Open Floorplan
- Cathedral Ceiling
- Gas Fireplace
- Home Office
- Loft
- Mountain Views
Kitchen
- Eat-In Kitchen
- Double Oven
- Gas Oven or Range
- Microwave
- Dishwasher
- Kitchen Island
Flooring
- Wood
- Carpet
- Luxury Vinyl Tile
Bedrooms and Bathrooms
- 3 Bedrooms
- Main Floor Bedroom
- Walk-In Closet
- Primary bathroom on main floor
- Walk-in Shower
Laundry
- Laundry on upper level
- Washer and Dryer Hookup
Outdoor Features
- Spa
- Patio
Schools
- Carrie Martin Elementary School
- Bill Reed Middle School
- Thompson Valley High School
Additional Features
- Low Pile Carpeting
- Property is near a golf course
- Forced Air Heating and Cooling System
Listing and Financial Details
- Assessor Parcel Number R1671709
Community Details
Overview
- Association fees include common amenities, trash, snow removal, ground maintenance, management
- Built by Toll Brothers
- Heron Lakes 12Th Fil Subdivision
Recreation
- Fitness Center
- Community Pool
- Hiking Trails
Additional Features
- Clubhouse
- Gated Community
Map
Home Values in the Area
Average Home Value in this Area
Tax History
| Year | Tax Paid | Tax Assessment Tax Assessment Total Assessment is a certain percentage of the fair market value that is determined by local assessors to be the total taxable value of land and additions on the property. | Land | Improvement |
|---|---|---|---|---|
| 2025 | $3,425 | $24,522 | $17,909 | $6,613 |
| 2024 | $3,425 | $20,032 | $20,032 | -- |
| 2022 | $552 | $3,306 | $3,306 | $0 |
| 2021 | $540 | $3,306 | $3,306 | $0 |
| 2020 | $271 | $1,610 | $1,610 | $0 |
Property History
| Date | Event | Price | Change | Sq Ft Price |
|---|---|---|---|---|
| 03/28/2025 03/28/25 | Price Changed | $915,000 | -5.2% | $348 / Sq Ft |
| 01/13/2025 01/13/25 | Price Changed | $965,000 | -1.0% | $367 / Sq Ft |
| 12/27/2024 12/27/24 | For Sale | $975,000 | -- | $370 / Sq Ft |
Deed History
| Date | Type | Sale Price | Title Company |
|---|---|---|---|
| Special Warranty Deed | $883,122 | None Listed On Document |
Mortgage History
| Date | Status | Loan Amount | Loan Type |
|---|---|---|---|
| Open | $647,000 | New Conventional |
Similar Homes in the area
Source: IRES MLS
MLS Number: 1023726
APN: 94032-37-007
- 3039 Newfound Lake Rd
- 3010 Newfound Lake Rd
- 3015 Newfound Lake Rd
- 2978 Newfound Lake Rd
- 2978 Newfound Lake Rd
- 3109 Newfound Lake Rd
- 3140 Newfound Lake Rd
- 3039 Newfound Lake Rd
- 2962 Newfound Lake Rd
- 3180 Newfound Lake Rd
- 2852 Potomac Ct
- 2728 Heron Lakes Pkwy
- 3304 Heron Lakes Pkwy
- 2294 Stonebrae Ct
- 2920 Heron Lakes Pkwy
- 2805 Potomac Ct
- 3279 Heron Lakes Pkwy
- 2882 Heron Lakes Pkwy
- 3351 Heron Lakes Pkwy
- 2103 Scottsdale Rd
