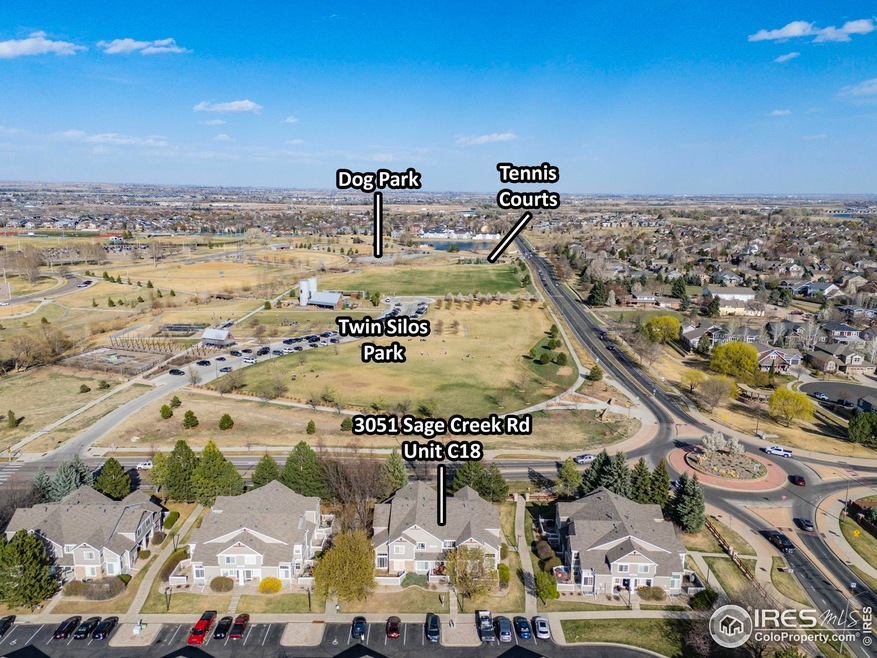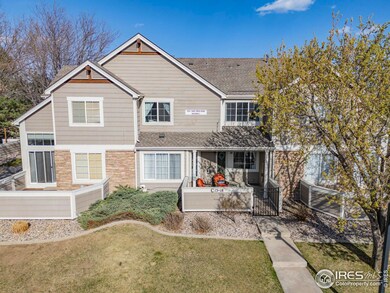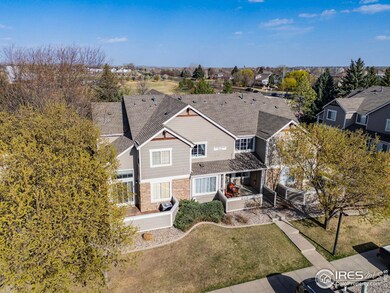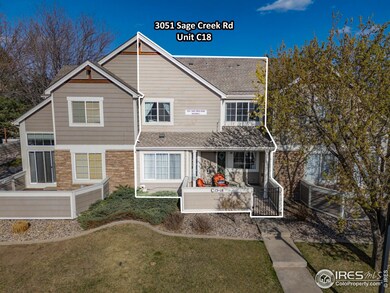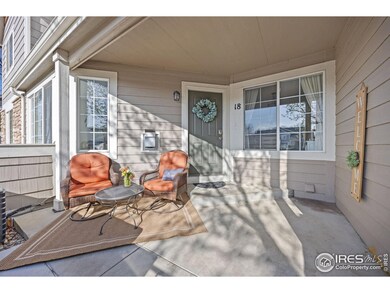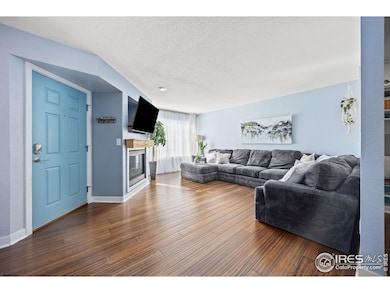
3051 Sage Creek Rd Unit C18 Fort Collins, CO 80528
Sage Creek NeighborhoodEstimated payment $2,960/month
Highlights
- Wood Flooring
- 1 Car Detached Garage
- Forced Air Heating and Cooling System
- Bacon Elementary School Rated A-
- Patio
- 3-minute walk to Twin Silos Park
About This Home
Wait what!?! 3.92% Assumable $385K Mortgage. Takes 60-90 days. Feel Right at Home in Southeast Fort Collins. Step into a bright, open floor plan that instantly feels welcoming. Imagine cozy mornings by the fireplace, sunlight pouring through the windows, and effortless flow between the living room, dining area and kitchen. Whether you're hosting friends or enjoying a quiet night in, this space adapts to your lifestyle with ease. Bamboo flooring adds warmth and character to the main level, while custom-built cubbies keep everything neat and stylish. The kitchen features newer stainless steel appliances, ready for everything from weeknight meals to weekend brunches. Upstairs, you'll find two spacious master suites offering comfort and privacy-ideal for restful nights and relaxed mornings. The fully finished basement provides even more room to live, work, or host guests, complete with a third bedroom or office and a 3/4 bath. Out front, a quaint fenced-in porch welcomes you home-perfect for sipping coffee, reading a book, or enjoying the fresh Colorado air. Just steps away, your detached one-car garage offers convenient parking or storage space, right outside your front door. With schools, Twin Silos Park, a dog park, and peaceful walking trails just around the corner, shopping, dining, and I-25 only minutes away-this location truly has it all. This is more than a townhome-it's a place where you can truly see yourself living.
Townhouse Details
Home Type
- Townhome
Est. Annual Taxes
- $2,082
Year Built
- Built in 2000
Lot Details
- 936 Sq Ft Lot
- West Facing Home
HOA Fees
- $330 Monthly HOA Fees
Parking
- 1 Car Detached Garage
- Alley Access
Home Design
- Wood Frame Construction
- Composition Roof
Interior Spaces
- 1,791 Sq Ft Home
- 2-Story Property
- Ceiling Fan
- Gas Fireplace
- Window Treatments
- Living Room with Fireplace
Kitchen
- Electric Oven or Range
- Microwave
- Dishwasher
Flooring
- Wood
- Carpet
Bedrooms and Bathrooms
- 3 Bedrooms
- Primary Bathroom is a Full Bathroom
Basement
- Basement Fills Entire Space Under The House
- Laundry in Basement
Outdoor Features
- Patio
- Exterior Lighting
Schools
- Bacon Elementary School
- Preston Middle School
- Fossil Ridge High School
Utilities
- Forced Air Heating and Cooling System
- High Speed Internet
Community Details
- Association fees include trash, snow removal, ground maintenance, management, maintenance structure, water/sewer, hazard insurance
- Sage Creek Sub Subdivision
Listing and Financial Details
- Assessor Parcel Number R1600888
Map
Home Values in the Area
Average Home Value in this Area
Tax History
| Year | Tax Paid | Tax Assessment Tax Assessment Total Assessment is a certain percentage of the fair market value that is determined by local assessors to be the total taxable value of land and additions on the property. | Land | Improvement |
|---|---|---|---|---|
| 2025 | $1,982 | $25,085 | $2,144 | $22,941 |
| 2024 | $1,982 | $25,085 | $2,144 | $22,941 |
| 2022 | $1,937 | $20,190 | $2,224 | $17,966 |
| 2021 | $1,958 | $20,771 | $2,288 | $18,483 |
| 2020 | $1,970 | $20,728 | $2,288 | $18,440 |
| 2019 | $1,979 | $20,728 | $2,288 | $18,440 |
| 2018 | $1,587 | $17,136 | $2,304 | $14,832 |
| 2017 | $1,582 | $17,136 | $2,304 | $14,832 |
| 2016 | $1,344 | $14,479 | $2,547 | $11,932 |
| 2015 | $1,334 | $14,480 | $2,550 | $11,930 |
| 2014 | $1,150 | $12,400 | $2,550 | $9,850 |
Property History
| Date | Event | Price | Change | Sq Ft Price |
|---|---|---|---|---|
| 04/10/2025 04/10/25 | For Sale | $440,000 | +6.0% | $246 / Sq Ft |
| 07/07/2022 07/07/22 | Off Market | $415,000 | -- | -- |
| 03/11/2022 03/11/22 | Sold | $415,000 | 0.0% | $230 / Sq Ft |
| 02/04/2022 02/04/22 | For Sale | $415,000 | +31.7% | $230 / Sq Ft |
| 04/14/2020 04/14/20 | Off Market | $315,000 | -- | -- |
| 01/28/2019 01/28/19 | Off Market | $235,000 | -- | -- |
| 01/15/2019 01/15/19 | Sold | $315,000 | -0.9% | $175 / Sq Ft |
| 11/29/2018 11/29/18 | For Sale | $317,900 | +0.9% | $176 / Sq Ft |
| 11/28/2018 11/28/18 | Off Market | $315,000 | -- | -- |
| 11/28/2018 11/28/18 | For Sale | $317,900 | +35.3% | $176 / Sq Ft |
| 08/28/2015 08/28/15 | Sold | $235,000 | 0.0% | $201 / Sq Ft |
| 08/28/2015 08/28/15 | For Sale | $235,000 | -- | $201 / Sq Ft |
Deed History
| Date | Type | Sale Price | Title Company |
|---|---|---|---|
| Warranty Deed | $415,000 | None Listed On Document | |
| Warranty Deed | $315,000 | First American Title | |
| Warranty Deed | $235,000 | First American Title Ins Co | |
| Warranty Deed | $163,500 | Stewart Title Of Larimer Cou | |
| Warranty Deed | $147,900 | -- |
Mortgage History
| Date | Status | Loan Amount | Loan Type |
|---|---|---|---|
| Open | $407,483 | FHA | |
| Previous Owner | $299,250 | New Conventional | |
| Previous Owner | $299,250 | New Conventional | |
| Previous Owner | $249,800 | Future Advance Clause Open End Mortgage | |
| Previous Owner | $230,743 | FHA | |
| Previous Owner | $130,400 | Fannie Mae Freddie Mac | |
| Previous Owner | $11,800 | Credit Line Revolving | |
| Previous Owner | $145,839 | FHA | |
| Closed | $16,299 | No Value Available |
Similar Homes in Fort Collins, CO
Source: IRES MLS
MLS Number: 1030859
APN: 86054-97-017
- 5550 Corbett Dr Unit A6
- 5615 Evening Primrose Ln
- 2809 Brush Creek Dr
- 2908 Golden Harvest Ln
- 5850 Dripping Rock Ln Unit F201
- 5850 Dripping Rock Ln
- 5850 Dripping Rock Ln Unit D-103
- 2821 Amber Waves Ln
- 5702 Falling Water Dr
- 2608 Brush Creek Dr
- 3321 Muskrat Creek Dr
- 3027 Rock Creek Dr
- 3045 E Trilby Rd Unit B-7
- 2821 Harvest Park Ln
- 3173 Kingfisher Ct
- 6020 Fall Harvest Way
- 5945 Sapling St
- 6138 Spearmint Ct
- 6015 Sapling Ct
- 5115 Fruited Plains Ln
