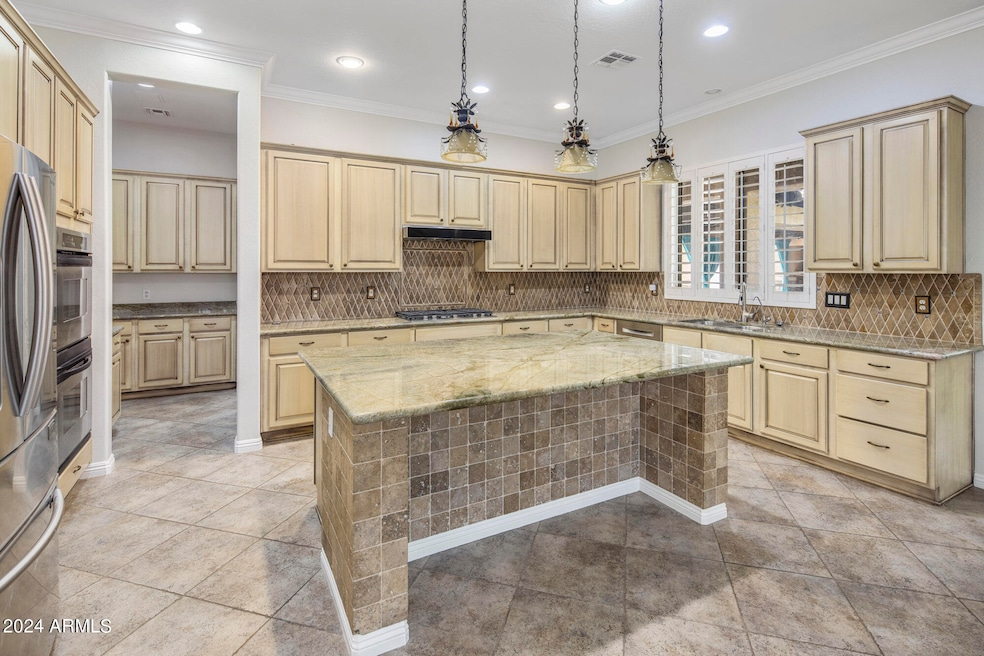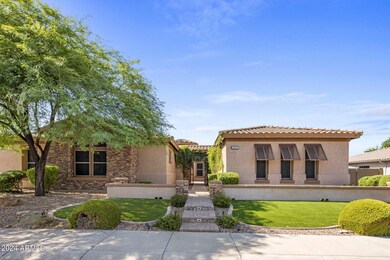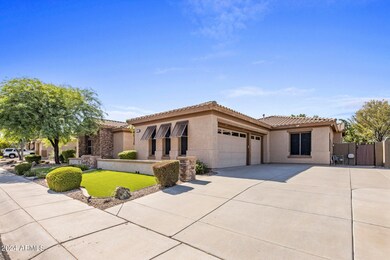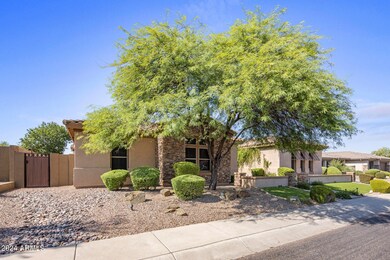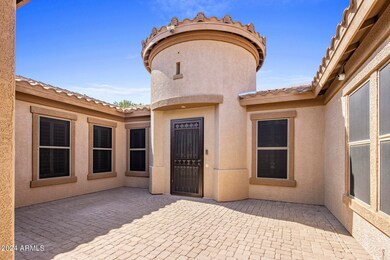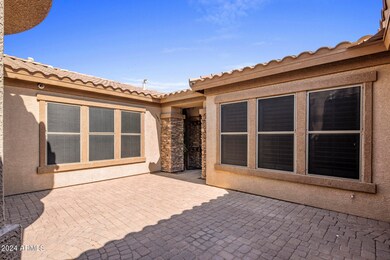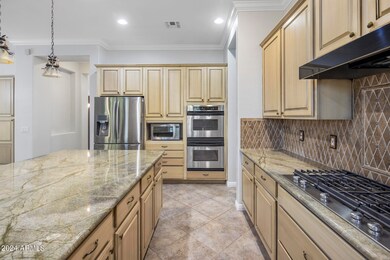
3051 W Sousa Ct Anthem, AZ 85086
Estimated payment $6,675/month
Highlights
- Fitness Center
- Heated Spa
- Clubhouse
- Gavilan Peak Elementary School Rated A
- 0.33 Acre Lot
- Living Room with Fireplace
About This Home
Be prepared to be impressed! Located in the heart of Anthem, Arizona, this home exemplifies modern living at its finest. Step inside this beautiful home and be greeted by new carpet throughout, custom paint, shutters, and custom light fixtures. In the master suite you'll find a home office, rod iron divide, custom curtains, and custom closets from California closets. In the kitchen you'll notice custom granite and backsplash, double ovens, updated microwave, fridge, and stove, plus reverse osmosis. In the living room there is a custom built in entertainment center and custom fireplace mantel. Laundry room custom cabinets from California closets. Added theater room with soundproofing, blackout room, projector, and speaker. Surround sound through the house. Home is set up to be a smart home. There is a second home office plus additional bedroom/den and kids study/desk area. Home could be made into 6 bedrooms with the office and den. Formal dining, breakfast bar, and great room in the home. In the garage you'll find custom garage cabinets, tank-less water heater, and soft water system.
On the exterior there are 3 air conditioners, one original, one 7 years old, and one 5 years old all in good working condition. Roof was replaced 7 years ago. Plus UV sun shades on windows. In the backyard turf has been added, outside kitchen and seating area with fireplace, 2 grills, place for 5 TV's, pool 10 ft deep and spa with slide and waterfall, plus added exterior gates. Courtyard and intercom system in the front plus home set up for a security system.
Replaced/repaired windows in the entire house. Added more rock and repaired the drip system and landscape clean up. Replaced almost all ceiling fans. Replaced all door handles. Owners have been in the home for 22 years and took great care of it.
Home Details
Home Type
- Single Family
Est. Annual Taxes
- $5,354
Year Built
- Built in 2002
Lot Details
- 0.33 Acre Lot
- Desert faces the front and back of the property
- Block Wall Fence
- Artificial Turf
- Front and Back Yard Sprinklers
HOA Fees
- $89 Monthly HOA Fees
Parking
- 3 Car Direct Access Garage
- 4 Open Parking Spaces
- Garage Door Opener
Home Design
- Wood Frame Construction
- Tile Roof
- Concrete Roof
- Stucco
Interior Spaces
- 4,704 Sq Ft Home
- 1-Story Property
- Vaulted Ceiling
- Ceiling Fan
- Double Pane Windows
- Solar Screens
- Living Room with Fireplace
- 2 Fireplaces
- Washer and Dryer Hookup
Kitchen
- Eat-In Kitchen
- Breakfast Bar
- Gas Cooktop
- Kitchen Island
- Granite Countertops
Flooring
- Wood
- Carpet
- Tile
Bedrooms and Bathrooms
- 4 Bedrooms
- Primary Bathroom is a Full Bathroom
- 3.5 Bathrooms
- Dual Vanity Sinks in Primary Bathroom
- Bathtub With Separate Shower Stall
Home Security
- Intercom
- Smart Home
Accessible Home Design
- No Interior Steps
Pool
- Heated Spa
- Private Pool
Outdoor Features
- Covered patio or porch
- Outdoor Fireplace
- Built-In Barbecue
Schools
- Anthem Elementary And Middle School
- Boulder Creek High School
Utilities
- Refrigerated Cooling System
- Heating System Uses Natural Gas
- Water Filtration System
- Tankless Water Heater
- High Speed Internet
- Cable TV Available
Listing and Financial Details
- Tax Lot 578
- Assessor Parcel Number 203-07-601
Community Details
Overview
- Association fees include street maintenance
- Anthem Comm Council Association
- Built by DEL WEBB
- Anthem Subdivision, Mendocino Floorplan
Amenities
- Clubhouse
- Recreation Room
Recreation
- Tennis Courts
- Pickleball Courts
- Community Playground
- Fitness Center
- Heated Community Pool
- Bike Trail
Map
Home Values in the Area
Average Home Value in this Area
Tax History
| Year | Tax Paid | Tax Assessment Tax Assessment Total Assessment is a certain percentage of the fair market value that is determined by local assessors to be the total taxable value of land and additions on the property. | Land | Improvement |
|---|---|---|---|---|
| 2025 | $5,689 | $51,324 | -- | -- |
| 2024 | $5,354 | $48,880 | -- | -- |
| 2023 | $5,354 | $76,970 | $15,390 | $61,580 |
| 2022 | $5,113 | $55,670 | $11,130 | $44,540 |
| 2021 | $5,207 | $52,020 | $10,400 | $41,620 |
| 2020 | $5,087 | $49,480 | $9,890 | $39,590 |
| 2019 | $4,980 | $47,500 | $9,500 | $38,000 |
| 2018 | $4,817 | $45,830 | $9,160 | $36,670 |
| 2017 | $4,710 | $43,850 | $8,770 | $35,080 |
| 2016 | $4,034 | $43,110 | $8,620 | $34,490 |
| 2015 | $3,866 | $37,200 | $7,440 | $29,760 |
Property History
| Date | Event | Price | Change | Sq Ft Price |
|---|---|---|---|---|
| 02/26/2025 02/26/25 | Pending | -- | -- | -- |
| 01/29/2025 01/29/25 | For Sale | $1,100,000 | 0.0% | $234 / Sq Ft |
| 01/29/2025 01/29/25 | Off Market | $1,100,000 | -- | -- |
| 11/29/2024 11/29/24 | Price Changed | $1,100,000 | -8.3% | $234 / Sq Ft |
| 10/02/2024 10/02/24 | Price Changed | $1,200,000 | -4.0% | $255 / Sq Ft |
| 07/28/2024 07/28/24 | For Sale | $1,250,000 | -- | $266 / Sq Ft |
Deed History
| Date | Type | Sale Price | Title Company |
|---|---|---|---|
| Interfamily Deed Transfer | -- | None Available | |
| Interfamily Deed Transfer | -- | Stewart Title & Trust | |
| Interfamily Deed Transfer | -- | Sun City Title Agency | |
| Corporate Deed | $432,087 | Sun City Title Agency | |
| Corporate Deed | -- | Sun City Title Agency |
Mortgage History
| Date | Status | Loan Amount | Loan Type |
|---|---|---|---|
| Open | $512,000 | Construction | |
| Open | $2,000,000 | Credit Line Revolving | |
| Closed | $156,018 | Future Advance Clause Open End Mortgage | |
| Closed | $400,000 | Credit Line Revolving | |
| Closed | $118,300 | Credit Line Revolving | |
| Closed | $333,700 | Unknown |
Similar Homes in the area
Source: Arizona Regional Multiple Listing Service (ARMLS)
MLS Number: 6738775
APN: 203-07-601
- 40733 N Territory Trail
- 40202 N Oakhurst Ct
- 40213 N Majesty Trail
- 40255 N Faith Ln Unit 10
- 3259 W Morse Dr
- 40814 N Majesty Ct
- 40724 N Capital Ct
- 2850 W Webster Ct
- 2927 W Owens Way
- 3132 W Honor Ct
- 2943 W Whitman Ct
- 40702 N Robinson Dr
- 2815 W Adventure Dr Unit 17
- 3347 W Steinbeck Dr
- 3135 W Kuralt Ct
- 40710 N Boone Ln Unit 5
- 2829 W Haley Dr
- 3407 W Steinbeck Dr
- 40915 N Columbia Trail
- 3421 W Warren Dr
