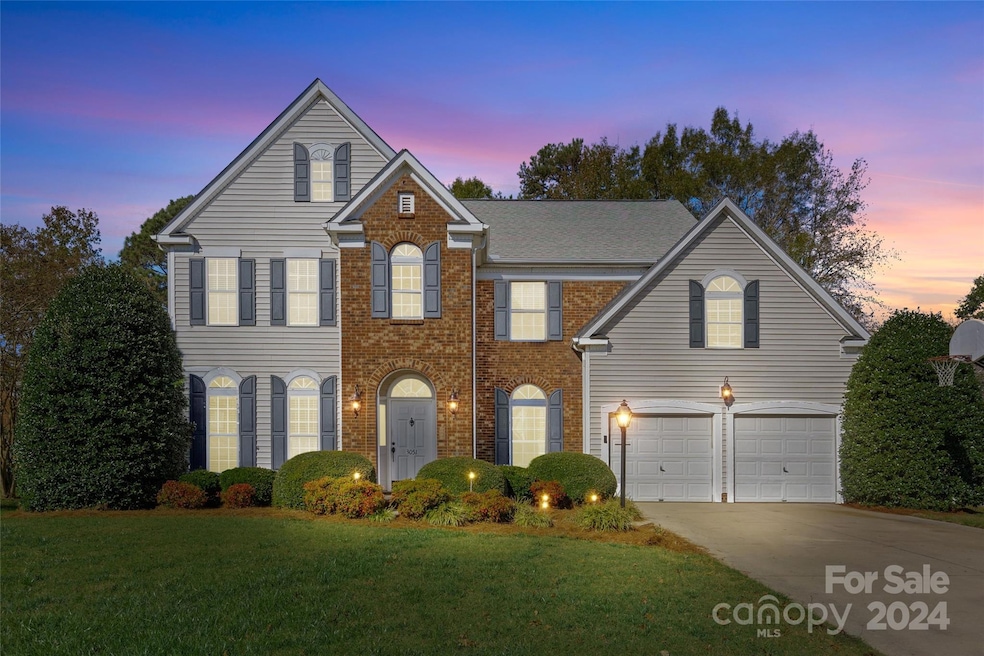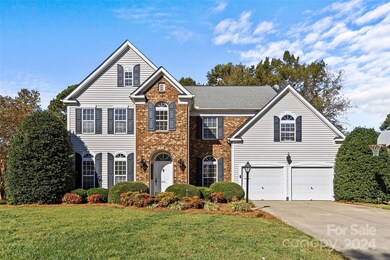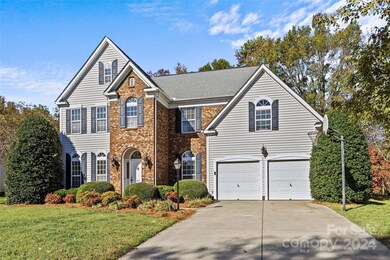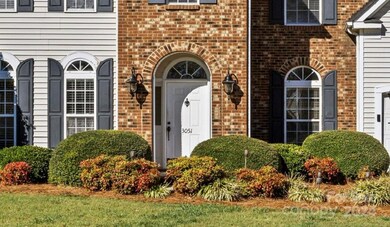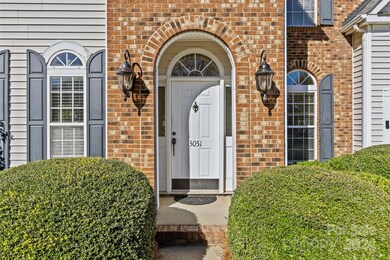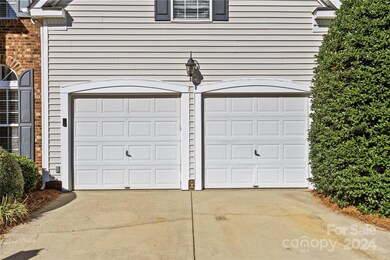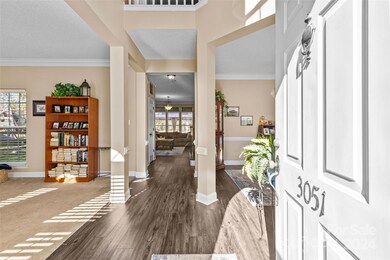
3051 Wyntree Ct Matthews, NC 28104
Highlights
- Open Floorplan
- Wooded Lot
- Covered patio or porch
- Indian Trail Elementary School Rated A
- Traditional Architecture
- 2 Car Attached Garage
About This Home
As of January 2025Welcome to this exquisite home in desirable Kerry Greens. It's perfect for anyone seeking extra space. Amazing open floor plan w/high ceilings & decorative columns that create a welcoming atmosphere. Main level: formal dining/office, den/flex space. Living room: gas log fireplace. Kitchen: granite countertops, breakfast bar, 2 pantries, desk area. French doors lead into primary suite w/vaulted ceiling. Primary bath: floor-to-ceiling cabinets, dual vanities, soaking tub, separate shower, vinyl tile floors, walk-in closet. Pull-down stairs lead to semi-finished attic w/plywood flooring perfect for storage. Large 4th bed/bonus offers attic storage in walls. Step outside onto expansive patio w/awning & enjoy outdoor moments surrounded by trees. Short walk to community pool. Minutes from shopping, dining, I-485, Hwy 74, short commute to Charlotte. Don’t miss the opportunity to make this beautiful home yours. New Year, New Home. Home warranty. MULTIPLE OFFERS: HIGHEST & BEST BY 12/11 AT 3PM.
Last Agent to Sell the Property
Keller Williams Select Brokerage Email: lorimbosse@gmail.com License #220788

Home Details
Home Type
- Single Family
Est. Annual Taxes
- $2,621
Year Built
- Built in 1998
Lot Details
- Lot Dimensions are 82x133x80x131
- Wooded Lot
- Property is zoned AR5
HOA Fees
- $32 Monthly HOA Fees
Parking
- 2 Car Attached Garage
- Front Facing Garage
- Garage Door Opener
- Driveway
Home Design
- Traditional Architecture
- Brick Exterior Construction
- Slab Foundation
- Vinyl Siding
Interior Spaces
- 2-Story Property
- Open Floorplan
- Built-In Features
- Ceiling Fan
- Insulated Windows
- French Doors
- Living Room with Fireplace
- Pull Down Stairs to Attic
Kitchen
- Breakfast Bar
- Self-Cleaning Oven
- Electric Range
- Range Hood
- Microwave
- Dishwasher
- Disposal
Flooring
- Laminate
- Tile
Bedrooms and Bathrooms
- 4 Bedrooms
- Walk-In Closet
- Garden Bath
Laundry
- Laundry Room
- Washer and Electric Dryer Hookup
Outdoor Features
- Covered patio or porch
Schools
- Indian Trail Elementary School
- Sun Valley Middle School
- Sun Valley High School
Utilities
- Forced Air Heating and Cooling System
- Vented Exhaust Fan
- Heating System Uses Natural Gas
- Underground Utilities
- Gas Water Heater
- Cable TV Available
Listing and Financial Details
- Assessor Parcel Number 07-129-815
Community Details
Overview
- Braesael Management Association, Phone Number (704) 847-3507
- Kerry Greens Subdivision
- Mandatory home owners association
Security
- Card or Code Access
Map
Home Values in the Area
Average Home Value in this Area
Property History
| Date | Event | Price | Change | Sq Ft Price |
|---|---|---|---|---|
| 01/06/2025 01/06/25 | Sold | $465,000 | -0.9% | $183 / Sq Ft |
| 12/12/2024 12/12/24 | Pending | -- | -- | -- |
| 11/17/2024 11/17/24 | Price Changed | $469,000 | -1.1% | $184 / Sq Ft |
| 11/07/2024 11/07/24 | Price Changed | $474,000 | -1.0% | $186 / Sq Ft |
| 10/26/2024 10/26/24 | For Sale | $479,000 | +80.4% | $188 / Sq Ft |
| 06/22/2018 06/22/18 | Sold | $265,500 | -1.6% | $104 / Sq Ft |
| 05/10/2018 05/10/18 | Pending | -- | -- | -- |
| 05/04/2018 05/04/18 | For Sale | $269,900 | -- | $106 / Sq Ft |
Tax History
| Year | Tax Paid | Tax Assessment Tax Assessment Total Assessment is a certain percentage of the fair market value that is determined by local assessors to be the total taxable value of land and additions on the property. | Land | Improvement |
|---|---|---|---|---|
| 2024 | $2,621 | $297,800 | $49,500 | $248,300 |
| 2023 | $2,514 | $297,800 | $49,500 | $248,300 |
| 2022 | $2,493 | $297,800 | $49,500 | $248,300 |
| 2021 | $2,492 | $297,800 | $49,500 | $248,300 |
| 2020 | $2,104 | $205,700 | $28,500 | $177,200 |
| 2019 | $2,095 | $205,700 | $28,500 | $177,200 |
| 2018 | $2,095 | $205,700 | $28,500 | $177,200 |
| 2017 | $2,152 | $205,700 | $28,500 | $177,200 |
| 2016 | $2,168 | $205,700 | $28,500 | $177,200 |
| 2015 | $2,190 | $205,700 | $28,500 | $177,200 |
| 2014 | $1,349 | $190,600 | $27,000 | $163,600 |
Mortgage History
| Date | Status | Loan Amount | Loan Type |
|---|---|---|---|
| Open | $405,000 | New Conventional | |
| Previous Owner | $278,000 | New Conventional | |
| Previous Owner | $50,000 | Credit Line Revolving | |
| Previous Owner | $218,000 | New Conventional | |
| Previous Owner | $212,400 | New Conventional | |
| Previous Owner | $103,500 | New Conventional | |
| Previous Owner | $124,300 | Unknown | |
| Previous Owner | $135,000 | No Value Available |
Deed History
| Date | Type | Sale Price | Title Company |
|---|---|---|---|
| Warranty Deed | $465,000 | None Listed On Document | |
| Warranty Deed | $265,500 | The Title Company Of North C | |
| Warranty Deed | $188,000 | -- |
Similar Homes in Matthews, NC
Source: Canopy MLS (Canopy Realtor® Association)
MLS Number: 4194670
APN: 07-129-815
- 5084 Parkview Way
- 9003 Brad Ct
- 501 Catawba Cir N
- 8013 Sheckler Ln
- 524 Catawba Cir N
- 624 Catawba Cir N
- 1131 Curry Way Unit 69
- 1005 Jody Dr
- 114 Clydesdale Ct
- 130 Clydesdale Ct
- 2100 Bluebonnet Ln
- 5000 Tulip Ln
- 5019 Poplar Glen Dr
- 00 Gribble Rd
- 5015 Forestmont Dr
- 319 Pond Place Ln
- 332 Spring Hill Rd
- 306 Willow Wood Ct
- 136 Balboa St
- 0 Old Monroe Rd Unit 38 CAR4050924
