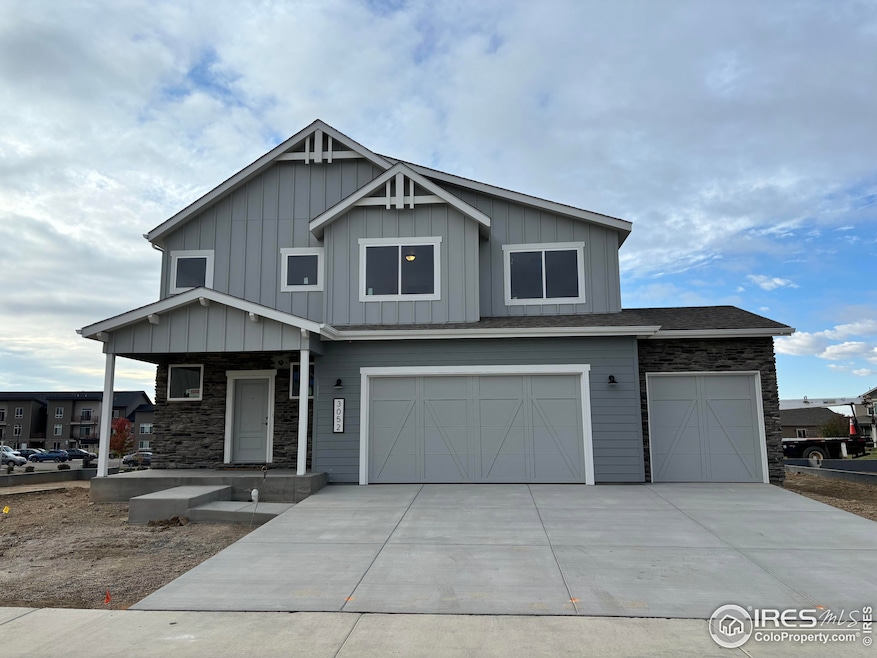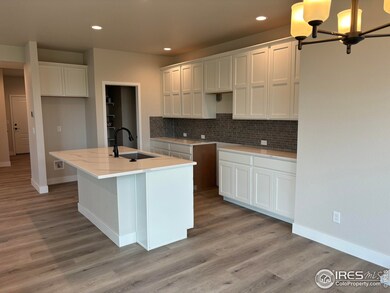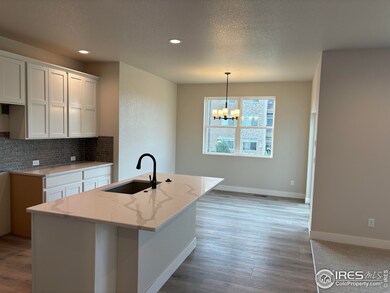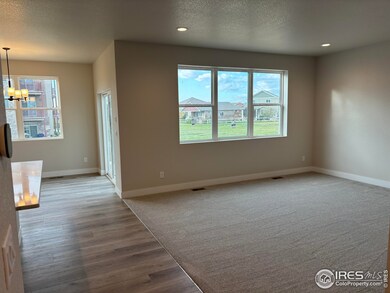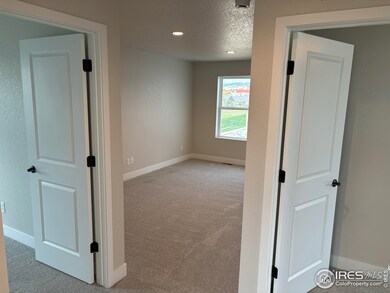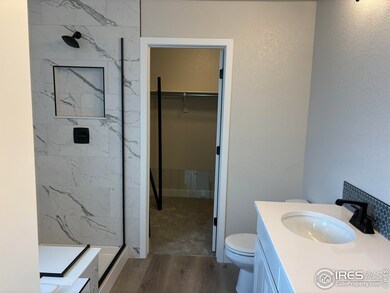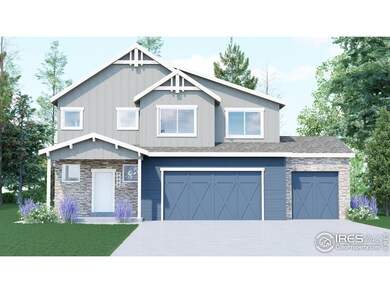
3052 Donatello St Loveland, CO 80538
Highlights
- New Construction
- Loft
- Eat-In Kitchen
- Open Floorplan
- 3 Car Attached Garage
- Double Pane Windows
About This Home
As of March 2025The Silverton by Aspen Homes. Brand new 2-story plan, 3 bed, 2.5 bath & spacious upper level loft with full unfinished basement! Bright open plan thru kitchen, dining & living rooms. Eat-in kitchen w/ solid surface counters, island, pantry & SS appliances. Great primary suite w/5pc bath, walk-in spa shower & walk-in closet. 3 car garage, AC & active radon & Class 4 Impact Resistant Roofing. Highly efficient homes w/ 95% eff furnace w/advanced sealing package, tankless H20, HERS energy tests, E-Star windows. UPGRADES: $4800 elect upgrades/changes, LVP living room, add laundry & powder bath cabinets, drywall & insulate garage, gas/dual fuel stove, front porch railing, full backyard fence w/stain, add garage service door, extend rear patio, window well covers, cabinet hardware, ceiling fans,
Home Details
Home Type
- Single Family
Est. Annual Taxes
- $243
Year Built
- Built in 2024 | New Construction
Lot Details
- 5,787 Sq Ft Lot
- Partially Fenced Property
HOA Fees
- $59 Monthly HOA Fees
Parking
- 3 Car Attached Garage
Home Design
- Wood Frame Construction
- Composition Roof
- Stone
Interior Spaces
- 1,958 Sq Ft Home
- 2-Story Property
- Open Floorplan
- Double Pane Windows
- Loft
- Radon Detector
- Unfinished Basement
Kitchen
- Eat-In Kitchen
- Electric Oven or Range
- Microwave
- Dishwasher
- Kitchen Island
Flooring
- Carpet
- Luxury Vinyl Tile
Bedrooms and Bathrooms
- 3 Bedrooms
- Walk-In Closet
Laundry
- Laundry on upper level
- Washer and Dryer Hookup
Eco-Friendly Details
- Energy-Efficient HVAC
- Energy-Efficient Thermostat
Outdoor Features
- Patio
Schools
- Ponderosa Elementary School
- Erwin Middle School
- Loveland High School
Utilities
- Forced Air Heating and Cooling System
- High Speed Internet
- Satellite Dish
- Cable TV Available
Listing and Financial Details
- Assessor Parcel Number R1638001
Community Details
Overview
- Association fees include common amenities, management
- Built by Aspen Homes of Colorado
- Wilson Commons Subdivision
Recreation
- Park
Map
Home Values in the Area
Average Home Value in this Area
Property History
| Date | Event | Price | Change | Sq Ft Price |
|---|---|---|---|---|
| 03/11/2025 03/11/25 | Sold | $639,540 | +6.7% | $327 / Sq Ft |
| 08/02/2024 08/02/24 | For Sale | $599,400 | -- | $306 / Sq Ft |
Tax History
| Year | Tax Paid | Tax Assessment Tax Assessment Total Assessment is a certain percentage of the fair market value that is determined by local assessors to be the total taxable value of land and additions on the property. | Land | Improvement |
|---|---|---|---|---|
| 2025 | $243 | $3,158 | $3,158 | -- |
| 2024 | $243 | $3,158 | $3,158 | -- |
| 2022 | $6 | $10 | $10 | $0 |
| 2021 | $6 | $10 | $10 | $0 |
| 2020 | $6 | $10 | $10 | $0 |
| 2019 | $6 | $10 | $10 | $0 |
| 2018 | $6 | $10 | $10 | $0 |
| 2017 | $6 | $10 | $10 | $0 |
| 2016 | $6 | $10 | $10 | $0 |
| 2015 | $6 | $10 | $10 | $0 |
| 2014 | $6 | $10 | $10 | $0 |
Mortgage History
| Date | Status | Loan Amount | Loan Type |
|---|---|---|---|
| Open | $511,632 | New Conventional |
Deed History
| Date | Type | Sale Price | Title Company |
|---|---|---|---|
| Special Warranty Deed | $639,540 | Land Title |
Similar Homes in Loveland, CO
Source: IRES MLS
MLS Number: 1015711
APN: 96334-35-035
- 3016 Donatello St
- 2980 Donatello St
- 2958 Donatello St
- 4702 Rodin Dr
- 4724 Rodin Dr
- 2932 Donatello St
- 4705 Whistler Dr
- 2980 Kincaid Dr Unit 105
- 4723 Whistler Dr
- 4737 Whistler Dr
- 4741 Whistler Dr
- 4712 Whistler Dr
- 4777 Whistler Dr
- 4724 Whistler Dr
- 4732 Whistler Dr
- 4752 Whistler Dr
- 4760 Whistler Dr
- 4782 Whistler Dr
- 4675 Dillon Ave
- 3388 Da Vinci Dr
