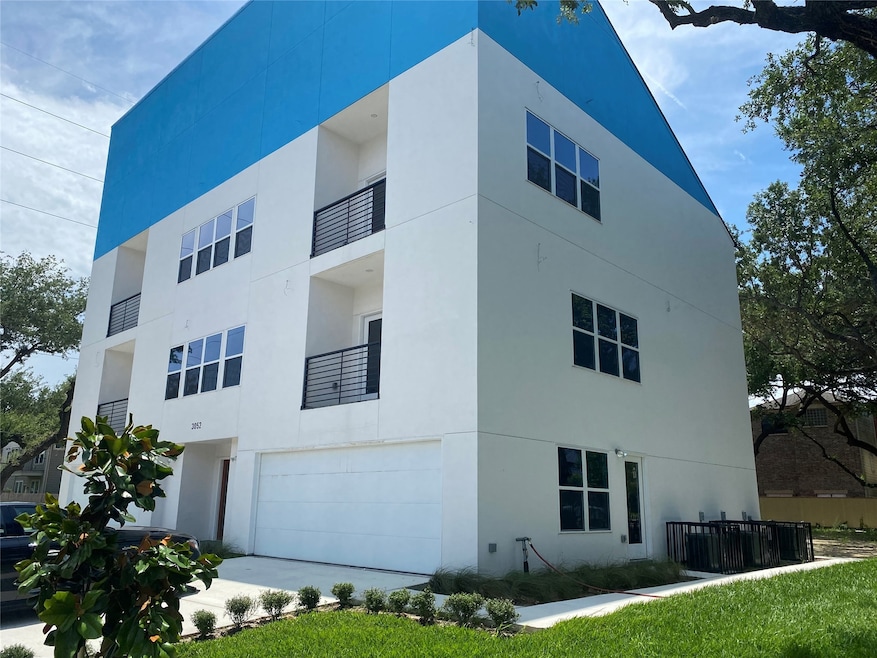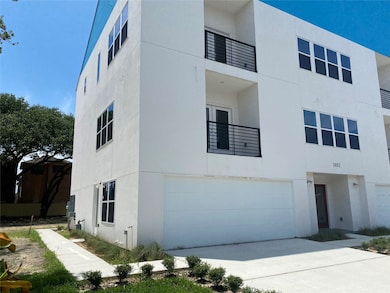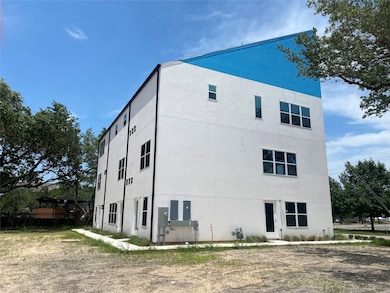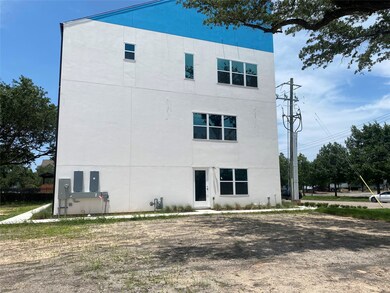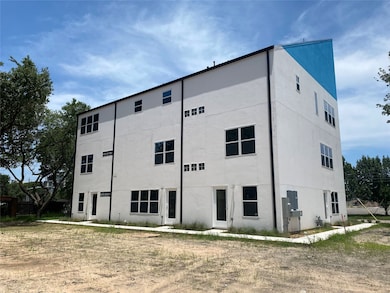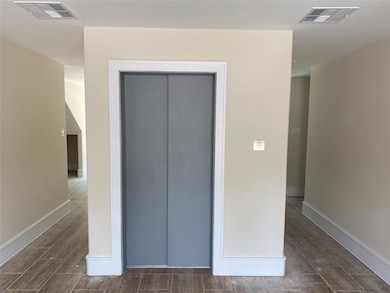
3052 Dunvale Rd Houston, TX 77063
Mid West NeighborhoodEstimated payment $6,264/month
Highlights
- Contemporary Architecture
- Corner Lot
- Oversized Parking
- Wood Flooring
- Granite Countertops
- 3-minute walk to Rolido Parque
About This Home
This mixed-use property perfect for live/work with staff. Elevator access to all floors, ADA compliant building surrounded by attractive greenbelt. The third floor living area has 2,136 square feet of living space including large master suite with separate vanities, walk-in shower, and jacuzzi tub. Spacious second bedroom has private bath. Hugh living room/sitting area and full kitchen with upscale GE appliances. Separate laundry room.
1st and 2nd floors total 4,424 sq. ft. of space including one large 2 car garages easily convertible to living/office space. 1st and second floor have two enclosed bedrooms each useable as offices and huge open areas suitable for general office use. 1st floor foyer suitable for office or residential use.
Building surrounding area consists of landscaped green belt with multiple mature oak trees and black wrought iron fence. Elevator accesses all floors. Building recently fully repainted (exterior).
Home Details
Home Type
- Single Family
Est. Annual Taxes
- $8,994
Year Built
- Built in 2021
Lot Details
- 3,470 Sq Ft Lot
- Corner Lot
Parking
- 2 Car Garage
- Oversized Parking
Home Design
- Contemporary Architecture
- Pillar, Post or Pier Foundation
- Slab Foundation
- Composition Roof
- Stucco
Interior Spaces
- 6,000 Sq Ft Home
- 3-Story Property
- Elevator
- Wood Flooring
Kitchen
- Gas Oven
- Gas Range
- Microwave
- Dishwasher
- Granite Countertops
- Disposal
Bedrooms and Bathrooms
- 6 Bedrooms
Accessible Home Design
- Wheelchair Access
- Handicap Accessible
Schools
- Piney Point Elementary School
- Revere Middle School
- Wisdom High School
Utilities
- Central Heating and Cooling System
- Heating System Uses Gas
Community Details
- Built by Contemporary Garden
- Reserve F Contemporary West Se Subdivision
Map
Home Values in the Area
Average Home Value in this Area
Tax History
| Year | Tax Paid | Tax Assessment Tax Assessment Total Assessment is a certain percentage of the fair market value that is determined by local assessors to be the total taxable value of land and additions on the property. | Land | Improvement |
|---|---|---|---|---|
| 2023 | $8,994 | $801,307 | $65,828 | $735,479 |
| 2022 | $15,542 | $705,849 | $51,346 | $654,503 |
| 2021 | $10,848 | $465,428 | $51,346 | $414,082 |
| 2020 | $1,440 | $59,466 | $51,346 | $8,120 |
| 2019 | $4 | $174 | $174 | $0 |
| 2018 | $4 | $174 | $174 | $0 |
| 2017 | $4 | $174 | $174 | $0 |
| 2016 | $4 | $174 | $174 | $0 |
| 2015 | $4 | $174 | $174 | $0 |
| 2014 | $4 | $174 | $174 | $0 |
Property History
| Date | Event | Price | Change | Sq Ft Price |
|---|---|---|---|---|
| 04/07/2025 04/07/25 | Price Changed | $989,900 | +900.9% | $165 / Sq Ft |
| 04/06/2025 04/06/25 | Price Changed | $98,900 | 0.0% | $16 / Sq Ft |
| 04/06/2025 04/06/25 | Price Changed | $7,500 | -11.8% | $1 / Sq Ft |
| 11/04/2024 11/04/24 | For Rent | $8,500 | 0.0% | -- |
| 11/04/2024 11/04/24 | For Sale | $1,099,900 | -- | $183 / Sq Ft |
Deed History
| Date | Type | Sale Price | Title Company |
|---|---|---|---|
| Warranty Deed | -- | None Listed On Document | |
| Warranty Deed | -- | Stewart Title |
Similar Homes in Houston, TX
Source: Houston Association of REALTORS®
MLS Number: 77413047
APN: 1269040050001
- 3114 Moonlit Mesa Ln
- 3104 Moontide Ln
- 3118 Skyrock Dr
- 3007 Valley Peak Dr
- 3012 Valley Peak Dr
- 3115 Briarwood Point Place
- 8642 Meadowcroft Dr
- 8510 Morning Melody Dr
- 8686 Meadowcroft Dr
- 3010 Moonlit Mesa Ln
- 3235 Longleaf Meadows Dr
- 3234 Longleaf Meadows Dr
- 8715 Meadowcroft Dr Unit 1002
- 8715 Meadowcroft Dr Unit 1803
- 8715 Meadowcroft Dr Unit 902
- 3026 Ann Arbor Dr
- 8201 Richmond Ave Unit 50
- 8201 Richmond Ave Unit 10
- 8014 Meadowcroft Dr
- 8018 Highmeadow Dr
