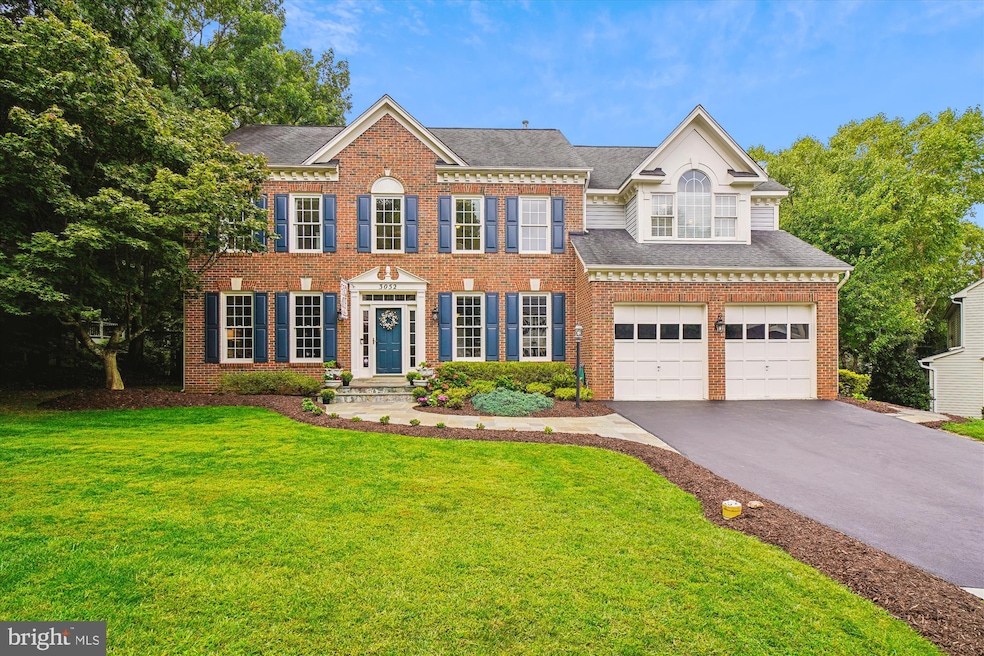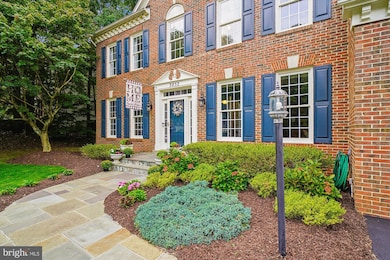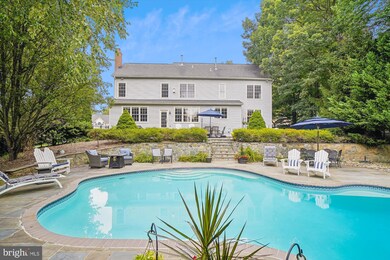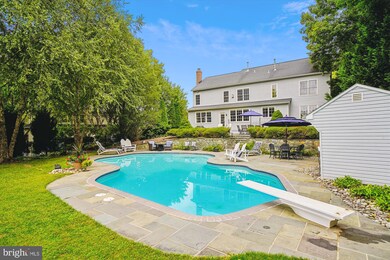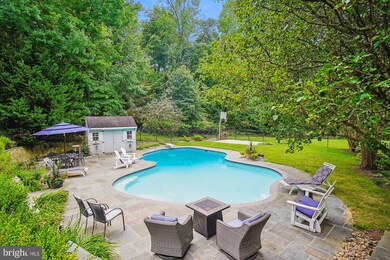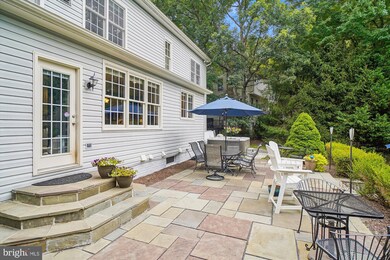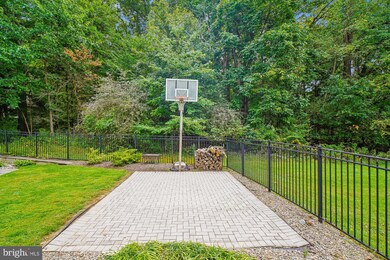
3052 Lindsey Ct Ijamsville, MD 21754
Green Valley NeighborhoodHighlights
- Concrete Pool
- Open Floorplan
- Wood Flooring
- Kemptown Elementary School Rated A-
- Colonial Architecture
- 3-minute walk to Windsor Knolls
About This Home
As of October 2024Welcome to resort style living at 3052 Lindsey Court located in the beautiful Windsor Knolls neighborhood. Upon entering the home you are greeted by a 2 story foyer. Hardwood floors on the entire main level. First floor includes a separate office, living room, dining room, family room and kitchen. Kitchen is updated with granite countertops and stainless steel appliances. Tons of natural light across the back of the home. The backyard is an entertainers paradise with a Sundance Spa / Hot Tub, 2 levels of flagstone patios and a large in-ground pool. The lot backs up to expansive green space making it the perfect private oasis. Upstairs, there are 3 bedrooms, 2 bathrooms plus the primary suite. Primary suite has large attached sitting room, gas fireplace, vaulted ceilings, 2 walk-in closets and a large bath with separate tub and shower. Basement is finished with another full bath, built in cabinets and a walk-up wet bar. Community has walking trails, beautiful playgrounds and a community pool.
Home Details
Home Type
- Single Family
Est. Annual Taxes
- $7,717
Year Built
- Built in 1998
Lot Details
- 0.34 Acre Lot
- Stone Retaining Walls
- Extensive Hardscape
- Property is in very good condition
- Property is zoned R1
HOA Fees
- $120 Monthly HOA Fees
Parking
- 2 Car Direct Access Garage
- 4 Driveway Spaces
- Parking Storage or Cabinetry
- Front Facing Garage
- Garage Door Opener
Home Design
- Colonial Architecture
- Poured Concrete
- Vinyl Siding
- Brick Front
- Concrete Perimeter Foundation
- Chimney Cap
Interior Spaces
- Property has 3 Levels
- Open Floorplan
- Wet Bar
- Sound System
- Chair Railings
- Crown Molding
- Wainscoting
- Ceiling Fan
- Recessed Lighting
- 2 Fireplaces
- Wood Burning Fireplace
- Screen For Fireplace
- Brick Fireplace
- Gas Fireplace
- Window Treatments
- Family Room Off Kitchen
- Combination Kitchen and Living
- Formal Dining Room
Kitchen
- Breakfast Area or Nook
- Eat-In Kitchen
- Built-In Oven
- Gas Oven or Range
- Cooktop
- Built-In Microwave
- Ice Maker
- Dishwasher
- Stainless Steel Appliances
- Upgraded Countertops
- Disposal
Flooring
- Wood
- Partially Carpeted
Bedrooms and Bathrooms
- 4 Bedrooms
- En-Suite Bathroom
- Walk-In Closet
- Soaking Tub
- Bathtub with Shower
- Walk-in Shower
Laundry
- Washer
- Gas Dryer
Finished Basement
- Heated Basement
- Interior Basement Entry
- Shelving
- Laundry in Basement
- Basement Windows
Home Security
- Alarm System
- Flood Lights
Eco-Friendly Details
- Energy-Efficient Appliances
Pool
- Concrete Pool
- Filtered Pool
- Heated In Ground Pool
- Spa
- Fence Around Pool
Outdoor Features
- Patio
- Exterior Lighting
- Outbuilding
- Rain Gutters
Schools
- Kemptown Elementary School
- Windsor Knolls Middle School
- Urbana High School
Utilities
- Forced Air Heating and Cooling System
- Vented Exhaust Fan
- Underground Utilities
- 60 Gallon+ Natural Gas Water Heater
- Phone Available
- Cable TV Available
Listing and Financial Details
- Tax Lot 326
- Assessor Parcel Number 1107220189
Community Details
Overview
- Association fees include pool(s), snow removal, trash, common area maintenance
- Community Association Service Inc. HOA
- Built by M/I Homes
- Windsor Knolls Subdivision, Raleigh Floorplan
Amenities
- Common Area
Recreation
- Community Basketball Court
- Community Playground
- Community Pool
- Jogging Path
- Bike Trail
Map
Home Values in the Area
Average Home Value in this Area
Property History
| Date | Event | Price | Change | Sq Ft Price |
|---|---|---|---|---|
| 10/31/2024 10/31/24 | Sold | $910,000 | -1.6% | $202 / Sq Ft |
| 09/20/2024 09/20/24 | For Sale | $925,000 | -- | $205 / Sq Ft |
Tax History
| Year | Tax Paid | Tax Assessment Tax Assessment Total Assessment is a certain percentage of the fair market value that is determined by local assessors to be the total taxable value of land and additions on the property. | Land | Improvement |
|---|---|---|---|---|
| 2024 | $7,436 | $631,500 | $174,900 | $456,600 |
| 2023 | $6,794 | $595,000 | $0 | $0 |
| 2022 | $6,465 | $558,500 | $0 | $0 |
| 2021 | $6,044 | $522,000 | $154,900 | $367,100 |
| 2020 | $6,044 | $512,800 | $0 | $0 |
| 2019 | $5,937 | $503,600 | $0 | $0 |
| 2018 | $5,882 | $494,400 | $116,900 | $377,500 |
| 2017 | $5,771 | $494,400 | $0 | $0 |
| 2016 | $5,507 | $484,200 | $0 | $0 |
| 2015 | $5,507 | $479,100 | $0 | $0 |
| 2014 | $5,507 | $474,400 | $0 | $0 |
Mortgage History
| Date | Status | Loan Amount | Loan Type |
|---|---|---|---|
| Open | $728,000 | New Conventional | |
| Previous Owner | $200,000 | Credit Line Revolving | |
| Previous Owner | $261,000 | New Conventional | |
| Previous Owner | $84,248 | Credit Line Revolving | |
| Previous Owner | $325,000 | New Conventional |
Deed History
| Date | Type | Sale Price | Title Company |
|---|---|---|---|
| Deed | $910,000 | Apex Settlement | |
| Deed | $302,294 | -- |
Similar Homes in Ijamsville, MD
Source: Bright MLS
MLS Number: MDFR2054118
APN: 07-220189
- 3073 Lindsey Ct
- 2733 Loch Haven Dr
- 11376 Canary Dr
- 3498 Augusta Dr
- 3084 Desmond Place
- 3008 Sunflower Dr
- 3003 Sunflower Dr
- 3521 Franks Terrace
- 26901 Clarksburg Rd
- 3821 Chaucer Ct
- 26506 Clarksburg Rd
- 0 Clarksburg Rd
- 26308 Forest Vista Dr
- 10009 York Dr
- 26108 Rudale Dr
- (Lot 2) 12345 Fingerboard Rd
- (Lot 1) 12345 Fingerboard Rd
- 3460 Big Woods Rd
- 2211 Urbana Pike
- 3444 Big Woods Rd
