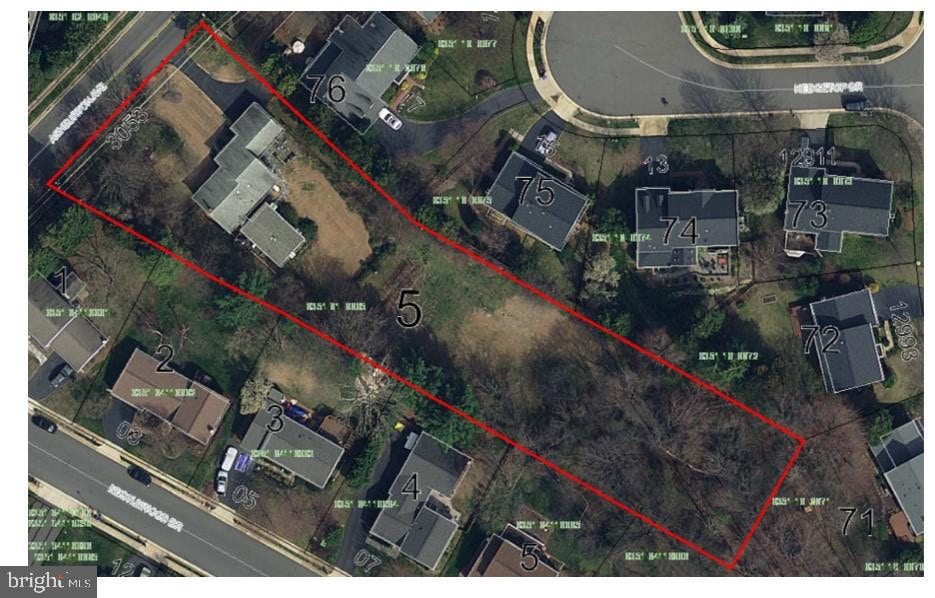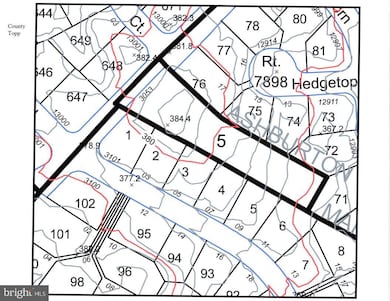
3053 Ashburton Ave Herndon, VA 20171
Oak Hill NeighborhoodEstimated payment $7,328/month
Total Views
67,175
4
Beds
3
Baths
1,756
Sq Ft
$683
Price per Sq Ft
Highlights
- 1.09 Acre Lot
- Rambler Architecture
- 2 Attached Carport Spaces
- Crossfield Elementary Rated A
- No HOA
- Central Air
About This Home
Priced for 1.09 ACRE land value. potential for subdivision in a desirable neighborhood with top rated schools. The property currently has a tenant please schedule an appointment before walking the lot.
Home Details
Home Type
- Single Family
Est. Annual Taxes
- $7,563
Year Built
- Built in 1976
Lot Details
- 1.09 Acre Lot
- Property is zoned 110
Home Design
- Rambler Architecture
- Vinyl Siding
- Concrete Perimeter Foundation
Interior Spaces
- 1,756 Sq Ft Home
- Property has 2 Levels
- Unfinished Basement
Bedrooms and Bathrooms
- 4 Main Level Bedrooms
- 3 Full Bathrooms
Parking
- 2 Parking Spaces
- 2 Attached Carport Spaces
Schools
- Crossfield Elementary School
- Carson Middle School
- Oakton High School
Utilities
- Central Air
- Heating System Uses Oil
- Heat Pump System
- Well
- Oil Water Heater
- On Site Septic
Community Details
- No Home Owners Association
Listing and Financial Details
- Tax Lot 3
- Assessor Parcel Number 0351 01 0005
Map
Create a Home Valuation Report for This Property
The Home Valuation Report is an in-depth analysis detailing your home's value as well as a comparison with similar homes in the area
Home Values in the Area
Average Home Value in this Area
Tax History
| Year | Tax Paid | Tax Assessment Tax Assessment Total Assessment is a certain percentage of the fair market value that is determined by local assessors to be the total taxable value of land and additions on the property. | Land | Improvement |
|---|---|---|---|---|
| 2024 | $7,432 | $641,520 | $416,000 | $225,520 |
| 2023 | $7,240 | $641,520 | $416,000 | $225,520 |
| 2022 | $7,336 | $641,520 | $416,000 | $225,520 |
| 2021 | $5,925 | $504,890 | $329,000 | $175,890 |
| 2020 | $5,471 | $462,260 | $316,000 | $146,260 |
| 2019 | $5,471 | $462,260 | $316,000 | $146,260 |
| 2018 | $4,407 | $383,180 | $293,000 | $90,180 |
| 2017 | $4,449 | $383,180 | $293,000 | $90,180 |
| 2016 | $4,439 | $383,180 | $293,000 | $90,180 |
| 2015 | $4,276 | $383,180 | $293,000 | $90,180 |
| 2014 | $4,267 | $383,180 | $293,000 | $90,180 |
Source: Public Records
Property History
| Date | Event | Price | Change | Sq Ft Price |
|---|---|---|---|---|
| 03/01/2025 03/01/25 | For Sale | $1,200,000 | 0.0% | $683 / Sq Ft |
| 03/01/2025 03/01/25 | For Sale | $1,200,000 | +140.0% | -- |
| 06/13/2018 06/13/18 | Sold | $500,000 | +0.6% | $285 / Sq Ft |
| 05/11/2018 05/11/18 | Pending | -- | -- | -- |
| 05/03/2018 05/03/18 | For Sale | $497,000 | -- | $283 / Sq Ft |
Source: Bright MLS
Deed History
| Date | Type | Sale Price | Title Company |
|---|---|---|---|
| Deed | -- | None Listed On Document | |
| Deed | $500,000 | None Available |
Source: Public Records
Mortgage History
| Date | Status | Loan Amount | Loan Type |
|---|---|---|---|
| Previous Owner | $365,000 | New Conventional | |
| Previous Owner | $375,000 | New Conventional | |
| Previous Owner | $95,000 | Credit Line Revolving |
Source: Public Records
Similar Homes in Herndon, VA
Source: Bright MLS
MLS Number: VAFX2223616
APN: 0351-01-0005
Nearby Homes
- 12985 Thistlethorn Dr
- 13175 Ladybank Ln
- 3229 Wildmere Place
- 13203 Ladybank Ln
- 13119 Ladybank Ln
- 2918 Ashdown Forest Dr
- 13164 Autumn Hill Ln
- 3281 Laneview Place
- 12986 Prince Towne Ct
- 3298 Laneview Place
- 2968 Emerald Chase Dr
- 3224 Kinross Cir
- 2959 Franklin Oaks Dr
- 3035 Jeannie Anna Ct
- 13417 Elevation Ln
- 3059 Purple Martin Place
- 12725 Oak Farms Dr
- 13110 Thompson Rd
- 2940 Timber Wood Way
- 12706 Autumn Crest Dr

