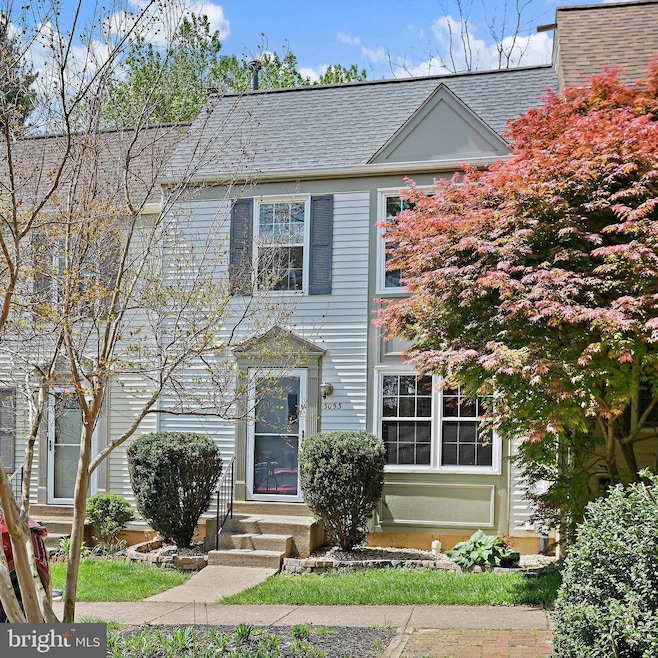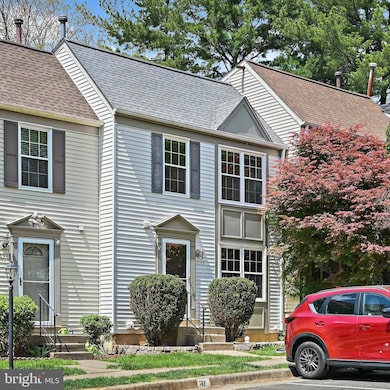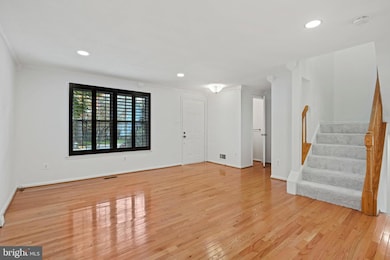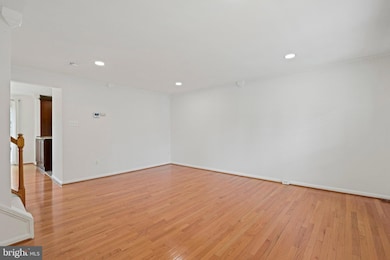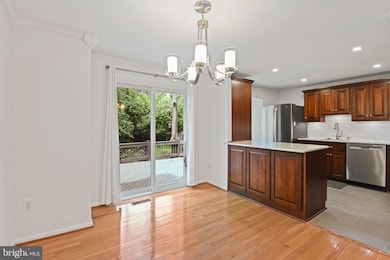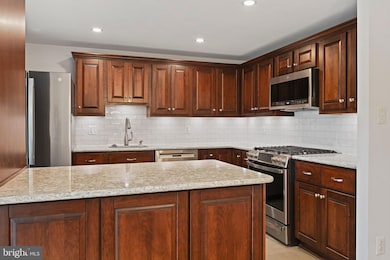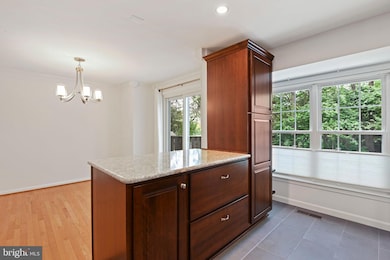
3053 Braxton Wood Ct Fairfax, VA 22031
Estimated payment $3,909/month
Highlights
- Colonial Architecture
- Deck
- Traditional Floor Plan
- Fairhill Elementary School Rated A-
- Recreation Room
- Backs to Trees or Woods
About This Home
Freshly Painted with NEW Carpet, in this wonderfully UPDATED Townhome overlooking community "Pocket Park" with brick patio, park benches & majestic Japanese Maple at the end of Braxton Wood Ct!Upgraded features include; Gas Hot Water Heater WITH expansion tank (2025), Exterior Trim Paint (2025) Deck stained (2025), Stainless Steel Fridge, Gas Range, & Microwave Oven (2024), Roof replaced 2019, Kitchen and Baths Remodeled 2017-2018. Each upper level BR is a Suite w/private Bathroom & Closets with custom Closet Organizers. Kitchen w/Island, Quartz Counters, all Stainless Steel Appliances, Custom Cabinetry with under cabinet lighting, ceramic tile floors and custom Top Down/Bottom Up Blinds! Walkout from Dining Room to HUGE 20'x 17' Deck backing to Trees! Recessed Lighting on Each Level, Hardwoods throughout main level, new carpet U1, L1, and stairs! PLENTY OF STORAGE in 19'x10- storage/utility room plus additional storage under basement stairs! Gas Heat! Wood-burning Fireplace in 20'x19' Rec Room! 1 SHORT Mile to Vienna Metro AND I-66, 0.4 miles to Pan Am Shopping Center, 1.5 Miles to Mosaic District Retail/Restaurants/Entertainment!
Townhouse Details
Home Type
- Townhome
Est. Annual Taxes
- $6,183
Year Built
- Built in 1986
Lot Details
- 1,300 Sq Ft Lot
- East Facing Home
- Backs to Trees or Woods
- Property is in excellent condition
HOA Fees
- $80 Monthly HOA Fees
Home Design
- Colonial Architecture
- Permanent Foundation
- Slab Foundation
- Poured Concrete
- Frame Construction
- Shingle Roof
- Asphalt Roof
- Vinyl Siding
- Concrete Perimeter Foundation
- Stick Built Home
Interior Spaces
- Property has 3 Levels
- Traditional Floor Plan
- Built-In Features
- Crown Molding
- Ceiling Fan
- Recessed Lighting
- Fireplace With Glass Doors
- Double Pane Windows
- Double Hung Windows
- Sliding Windows
- Window Screens
- Sliding Doors
- Living Room
- Combination Kitchen and Dining Room
- Recreation Room
- Storage Room
Kitchen
- Breakfast Area or Nook
- Gas Oven or Range
- Built-In Range
- Built-In Microwave
- Dishwasher
- Stainless Steel Appliances
- Kitchen Island
- Upgraded Countertops
- Disposal
Flooring
- Wood
- Carpet
- Ceramic Tile
Bedrooms and Bathrooms
- 2 Bedrooms
- En-Suite Primary Bedroom
- En-Suite Bathroom
- Bathtub with Shower
- Walk-in Shower
Laundry
- Electric Front Loading Dryer
- Washer
Finished Basement
- Basement Fills Entire Space Under The House
- Interior Basement Entry
- Laundry in Basement
- Basement Windows
Parking
- 2 Open Parking Spaces
- 2 Parking Spaces
- Paved Parking
- Parking Lot
- 2 Assigned Parking Spaces
Outdoor Features
- Deck
Schools
- Fairhill Elementary School
- Jackson Middle School
- Falls Church High School
Utilities
- Forced Air Heating and Cooling System
- Natural Gas Water Heater
- Phone Available
Listing and Financial Details
- Tax Lot 40
- Assessor Parcel Number 0484 19 0040
Community Details
Overview
- Association fees include common area maintenance, lawn maintenance, trash, snow removal
- Braxton Homeowners Association
- Braxton Subdivision
Pet Policy
- Pets Allowed
Map
Home Values in the Area
Average Home Value in this Area
Tax History
| Year | Tax Paid | Tax Assessment Tax Assessment Total Assessment is a certain percentage of the fair market value that is determined by local assessors to be the total taxable value of land and additions on the property. | Land | Improvement |
|---|---|---|---|---|
| 2024 | $6,055 | $522,700 | $170,000 | $352,700 |
| 2023 | $5,805 | $514,410 | $165,000 | $349,410 |
| 2022 | $5,386 | $470,990 | $150,000 | $320,990 |
| 2021 | $5,095 | $434,130 | $130,000 | $304,130 |
| 2020 | $4,896 | $413,680 | $121,000 | $292,680 |
| 2019 | $4,781 | $403,940 | $117,000 | $286,940 |
| 2018 | $4,565 | $396,940 | $110,000 | $286,940 |
| 2017 | $4,608 | $396,940 | $110,000 | $286,940 |
| 2016 | $4,599 | $396,940 | $110,000 | $286,940 |
| 2015 | $4,074 | $365,040 | $100,000 | $265,040 |
| 2014 | $4,065 | $365,040 | $100,000 | $265,040 |
Property History
| Date | Event | Price | Change | Sq Ft Price |
|---|---|---|---|---|
| 04/24/2025 04/24/25 | For Sale | $595,000 | +51.8% | $368 / Sq Ft |
| 04/17/2013 04/17/13 | Sold | $392,000 | +3.2% | $242 / Sq Ft |
| 03/19/2013 03/19/13 | Pending | -- | -- | -- |
| 03/14/2013 03/14/13 | For Sale | $380,000 | -3.1% | $234 / Sq Ft |
| 03/13/2013 03/13/13 | Off Market | $392,000 | -- | -- |
| 03/13/2013 03/13/13 | For Sale | $380,000 | -- | $234 / Sq Ft |
Deed History
| Date | Type | Sale Price | Title Company |
|---|---|---|---|
| Warranty Deed | $392,000 | -- | |
| Warranty Deed | $439,000 | -- | |
| Deed | $178,750 | -- |
Mortgage History
| Date | Status | Loan Amount | Loan Type |
|---|---|---|---|
| Open | $372,000 | New Conventional | |
| Previous Owner | $351,200 | New Conventional | |
| Previous Owner | $127,000 | No Value Available |
Similar Homes in Fairfax, VA
Source: Bright MLS
MLS Number: VAFX2236236
APN: 0484-19-0040
- 2995 Braxton Wood Ct
- 9104 Omar Ct
- 9027 Bowler Dr
- 2928 Hunter Rd
- 2924 Hunter Rd
- 3126 Babashaw Ct
- 3166 Ellenwood Dr
- 9214 Graceland Place
- 9230 Annhurst St
- 8849 Modano Place
- 9192 Topaz St
- 2929 Saxon Flowers Dr
- 9332 Branch Side Ln
- 8901 Hargrove Ct
- 9538 Canonbury Square
- 2907 Bleeker St Unit 407
- 2911 Deer Hollow Way Unit 421 422
- 2905 Bleeker St Unit 4-405
- 3089 White Birch Ct
- 2906 Cedar Ln
