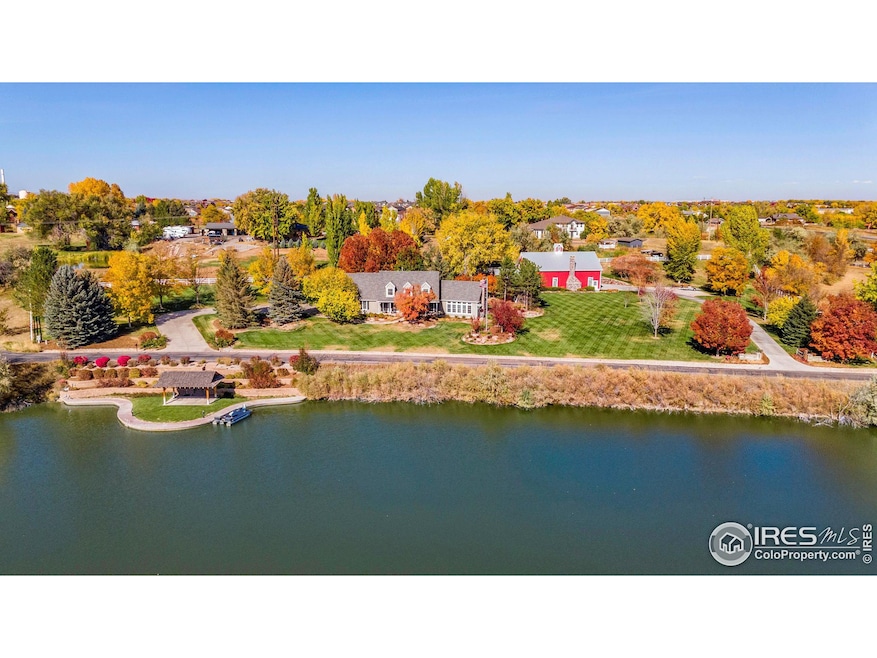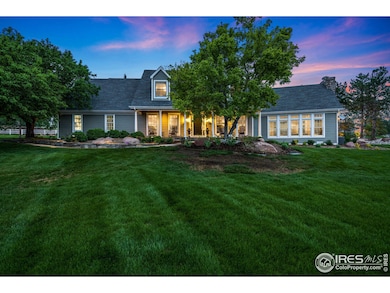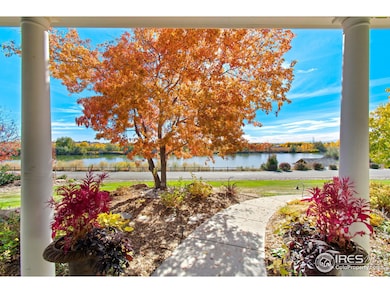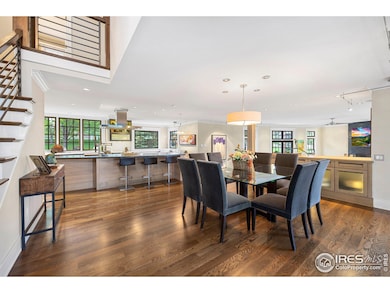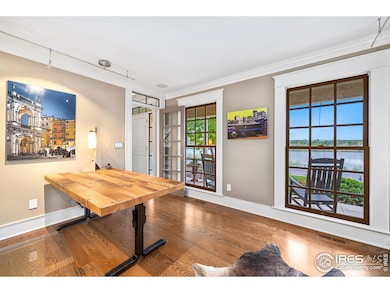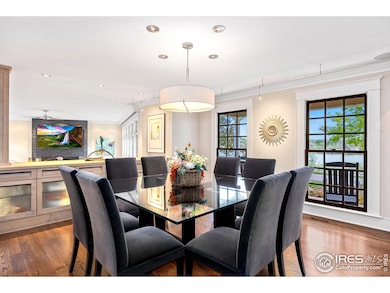
3053 Nature Run Loveland, CO 80537
Estimated payment $17,349/month
Highlights
- Parking available for a boat
- Spa
- Open Floorplan
- Horses Allowed On Property
- Waterfront
- River Nearby
About This Home
Don't miss this meticulously maintained 3-acre estate property with mature landscaping, mountain views, and private lake ownership in South Loveland. Property has two 4000+ sq ft structures consisting of the house and the barn with a large, landscaped peninsula on a 12-acre lake where fishing, jet skiing and swimming are enjoyed. The peninsula has a sprinkler system, 110 electricity, and a timber frame structure for shade. The house has 5 bedrooms and 4 bathrooms with an office on the main floor. The main level of the home was completely remodeled in 2014. The barn is a timber framed structure built in 2003, with a large kitchen, butler's pantry, 2000 bottle wine cellar, Argentine grill, brick pizza oven, and large timber framed covered flagstone patio with a gas firepit. The barn was remodeled in 2021 with too many features to list. The home is close to downtown Loveland, Centerra Shopping, restaurants, and I-25 yet feels like a quiet, private rural setting.
Home Details
Home Type
- Single Family
Est. Annual Taxes
- $5,258
Year Built
- Built in 1995
Lot Details
- 3.06 Acre Lot
- Waterfront
- Open Space
- Cul-De-Sac
- Unincorporated Location
- South Facing Home
- Partially Fenced Property
- Vinyl Fence
- Level Lot
- Sprinkler System
HOA Fees
- $167 Monthly HOA Fees
Parking
- 3 Car Attached Garage
- Garage Door Opener
- Parking available for a boat
Property Views
- Water
- Mountain
Home Design
- Colonial Architecture
- Contemporary Architecture
- Farmhouse Style Home
- Wood Frame Construction
- Composition Roof
- Metal Roof
- Composition Shingle
Interior Spaces
- 8,566 Sq Ft Home
- 2-Story Property
- Open Floorplan
- Wet Bar
- Bar Fridge
- Cathedral Ceiling
- Ceiling Fan
- Multiple Fireplaces
- Includes Fireplace Accessories
- Gas Log Fireplace
- Double Pane Windows
- Window Treatments
- Wood Frame Window
- Great Room with Fireplace
- Family Room
- Living Room with Fireplace
- Dining Room
- Home Office
- Loft
Kitchen
- Eat-In Kitchen
- Double Oven
- Gas Oven or Range
- Microwave
- Dishwasher
- Kitchen Island
- Disposal
Flooring
- Wood
- Carpet
Bedrooms and Bathrooms
- 5 Bedrooms
- Walk-In Closet
- Spa Bath
Laundry
- Laundry on main level
- Dryer
- Washer
Basement
- Partial Basement
- Crawl Space
Accessible Home Design
- Garage doors are at least 85 inches wide
- Accessible Entrance
Outdoor Features
- Spa
- River Nearby
- Patio
- Separate Outdoor Workshop
- Outdoor Storage
- Outbuilding
Schools
- Winona Elementary School
- Bill Reed Middle School
- Mountain View High School
Utilities
- Whole House Fan
- Forced Air Zoned Heating and Cooling System
- Radiant Heating System
- Septic System
- High Speed Internet
- Satellite Dish
- Cable TV Available
Additional Features
- Mineral Rights
- Horses Allowed On Property
Listing and Financial Details
- Assessor Parcel Number R1384759
Community Details
Overview
- Association fees include management
- Kauffman Mrd Subdivision
Recreation
- Hiking Trails
Map
Home Values in the Area
Average Home Value in this Area
Tax History
| Year | Tax Paid | Tax Assessment Tax Assessment Total Assessment is a certain percentage of the fair market value that is determined by local assessors to be the total taxable value of land and additions on the property. | Land | Improvement |
|---|---|---|---|---|
| 2025 | $6,921 | $91,743 | $8,375 | $83,368 |
| 2024 | $6,921 | $91,743 | $8,375 | $83,368 |
| 2022 | $5,358 | $67,958 | $8,688 | $59,270 |
| 2021 | $5,499 | $69,913 | $8,938 | $60,975 |
| 2020 | $4,583 | $58,273 | $8,938 | $49,335 |
| 2019 | $4,505 | $58,273 | $8,938 | $49,335 |
| 2018 | $4,749 | $58,277 | $9,000 | $49,277 |
| 2017 | $4,086 | $58,277 | $9,000 | $49,277 |
| 2016 | $4,216 | $58,124 | $9,950 | $48,174 |
| 2015 | $4,179 | $58,120 | $9,950 | $48,170 |
| 2014 | $5,119 | $68,840 | $9,950 | $58,890 |
Property History
| Date | Event | Price | Change | Sq Ft Price |
|---|---|---|---|---|
| 11/13/2024 11/13/24 | Price Changed | $2,999,995 | -14.3% | $350 / Sq Ft |
| 01/22/2024 01/22/24 | For Sale | $3,500,000 | -- | $409 / Sq Ft |
Deed History
| Date | Type | Sale Price | Title Company |
|---|---|---|---|
| Special Warranty Deed | -- | None Available | |
| Warranty Deed | $84,000 | -- | |
| Warranty Deed | $75,000 | -- |
Mortgage History
| Date | Status | Loan Amount | Loan Type |
|---|---|---|---|
| Previous Owner | $450,000 | Credit Line Revolving | |
| Previous Owner | $350,000 | Credit Line Revolving | |
| Previous Owner | $484,350 | New Conventional | |
| Previous Owner | $250,000 | Credit Line Revolving | |
| Previous Owner | $403,450 | New Conventional | |
| Previous Owner | $250,000 | Credit Line Revolving | |
| Previous Owner | $100,000 | Credit Line Revolving | |
| Previous Owner | $415,950 | Unknown | |
| Previous Owner | $417,000 | Unknown | |
| Previous Owner | $150,000 | Credit Line Revolving | |
| Previous Owner | $500,000 | Fannie Mae Freddie Mac | |
| Previous Owner | $327,550 | Unknown | |
| Previous Owner | $350,000 | Credit Line Revolving | |
| Previous Owner | $123,158 | Unknown | |
| Previous Owner | $31,000 | Unknown | |
| Previous Owner | $50,000 | Unknown | |
| Previous Owner | $150,000 | Credit Line Revolving | |
| Previous Owner | $22,833 | Unknown | |
| Previous Owner | $320,000 | Unknown | |
| Previous Owner | $20,367 | Unknown |
Similar Homes in the area
Source: IRES MLS
MLS Number: 1001928
APN: 85200-05-703
- 3084 Aries Dr
- 3037 Crux Dr
- 340 Ramsay Place
- 2747 Dafina Dr Unit 2747
- 560 St John Place
- 162 Farm Museum Ln
- 3098 Photon Ct
- 585 Callisto Dr
- 585 Callisto Dr Unit 104
- 374 Krypton Ct
- 2661 Emerald St
- 2306 E 1st St
- 2505 Pyrite Ct
- 884 Pyxis Dr
- 2466 Sapphire St
- 2109 Blue Duck Dr
- 2872 Hydra Dr
- 1904 White Ibis Ct
- 447 Lark Bunting Ave
- 950 Delphinus Place
