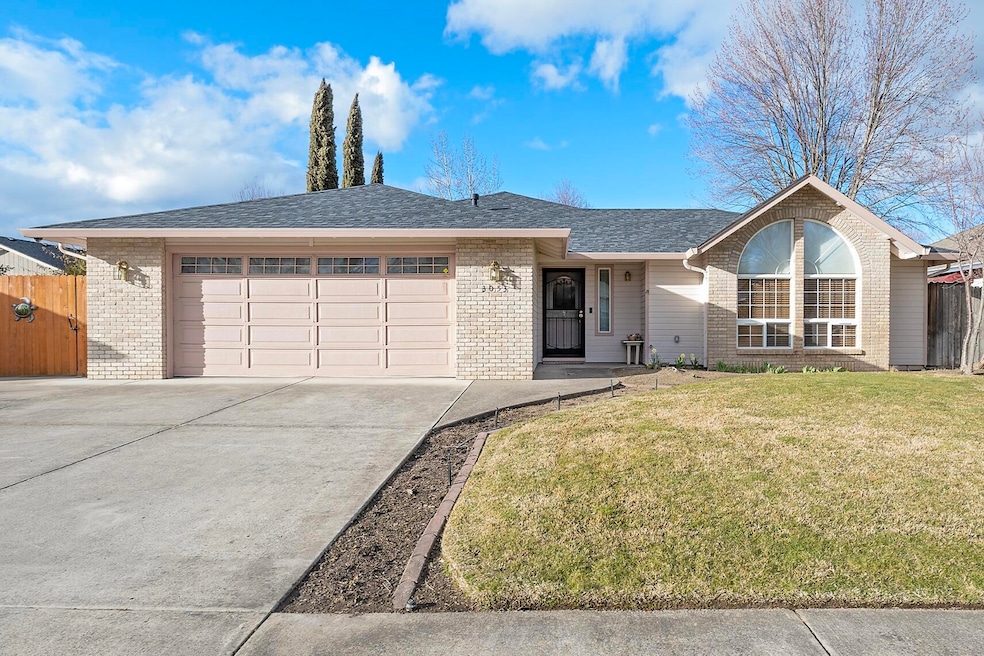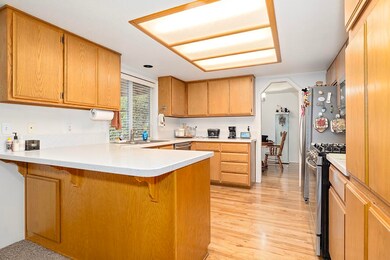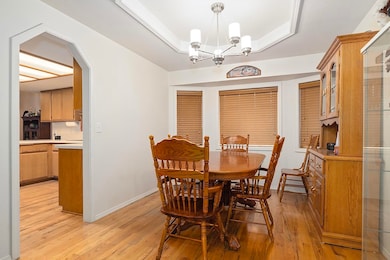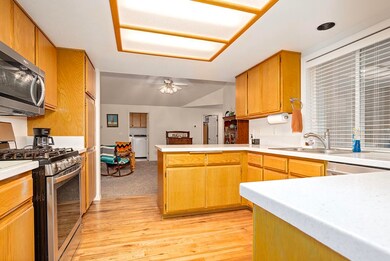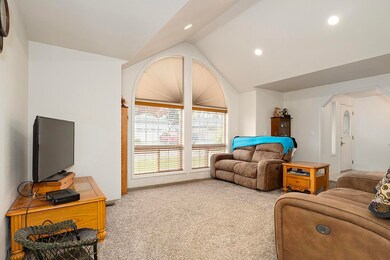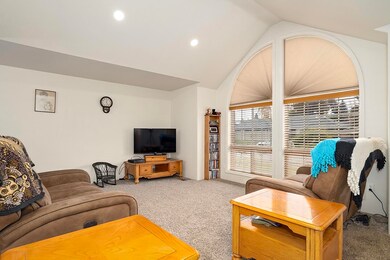
3053 Ruby Dr Medford, OR 97504
Highlights
- Open Floorplan
- Territorial View
- Wood Flooring
- Contemporary Architecture
- Vaulted Ceiling
- Solid Surface Countertops
About This Home
As of January 2025Spacious East Medford single level home and large & level yard is close to schools, hospitals and shopping. Bright, light, and welcoming, it has a flowing open floor plan with oversized windows, vaulted and coffered ceilings and a family room with a cozy gas fireplace. Your new home has been lovingly maintained and updated including new counter tops in the kitchen and bathrooms, new kitchen appliances including a Bosch dishwasher; new gas forced air heating and central air conditioning; new bath hardware and ADA toilets. Lovely hardwood floors and newer carpeting are kept pristine with hardscape walkways, and you can access your private backyard through the family room, garage or primary suite. Great opportunities for outdoor entertaining with its large covered patio and lot. Neighborhood sidewalks encourage walks and strolls, and Ruby Drive is just a few miles from the Roxy Ann hiking trails.
Home Details
Home Type
- Single Family
Est. Annual Taxes
- $3,765
Year Built
- Built in 1993
Lot Details
- 9,583 Sq Ft Lot
- Fenced
- Drip System Landscaping
- Level Lot
- Front and Back Yard Sprinklers
- Garden
- Property is zoned SFR-4, SFR-4
Parking
- 2 Car Attached Garage
- Garage Door Opener
Property Views
- Territorial
- Neighborhood
Home Design
- Contemporary Architecture
- Ranch Style House
- Frame Construction
- Composition Roof
- Concrete Perimeter Foundation
Interior Spaces
- 1,812 Sq Ft Home
- Open Floorplan
- Vaulted Ceiling
- Ceiling Fan
- Gas Fireplace
- Double Pane Windows
- Family Room with Fireplace
- Living Room
- Dining Room
- Laundry Room
Kitchen
- Oven
- Range
- Microwave
- Dishwasher
- Solid Surface Countertops
Flooring
- Wood
- Carpet
- Tile
- Vinyl
Bedrooms and Bathrooms
- 3 Bedrooms
- Linen Closet
- Walk-In Closet
- 2 Full Bathrooms
- Double Vanity
- Dual Flush Toilets
Home Security
- Security System Owned
- Carbon Monoxide Detectors
- Fire and Smoke Detector
Accessible Home Design
- Accessible Hallway
- Smart Technology
Outdoor Features
- Patio
- Shed
Schools
- Lone Pine Elementary School
- Hedrick Middle School
- North Medford High School
Utilities
- Forced Air Heating and Cooling System
- Heating System Uses Natural Gas
- Heat Pump System
- Natural Gas Connected
- Water Heater
- Cable TV Available
Additional Features
- Sprinklers on Timer
- In Flood Plain
Community Details
- No Home Owners Association
- Glenbrook Estates Unit 2 Subdivision
- The community has rules related to covenants, conditions, and restrictions
Listing and Financial Details
- Exclusions: Washer/dryer, black dog fencing and yard art
- Assessor Parcel Number 10807675
Map
Home Values in the Area
Average Home Value in this Area
Property History
| Date | Event | Price | Change | Sq Ft Price |
|---|---|---|---|---|
| 01/21/2025 01/21/25 | Sold | $450,000 | +1.1% | $248 / Sq Ft |
| 12/13/2024 12/13/24 | Pending | -- | -- | -- |
| 12/04/2024 12/04/24 | Price Changed | $444,900 | 0.0% | $246 / Sq Ft |
| 12/03/2024 12/03/24 | Price Changed | $445,000 | -1.1% | $246 / Sq Ft |
| 11/26/2024 11/26/24 | Price Changed | $449,900 | -1.1% | $248 / Sq Ft |
| 11/20/2024 11/20/24 | For Sale | $455,000 | +15.2% | $251 / Sq Ft |
| 11/25/2020 11/25/20 | Sold | $395,000 | -1.0% | $218 / Sq Ft |
| 10/13/2020 10/13/20 | Pending | -- | -- | -- |
| 09/21/2020 09/21/20 | For Sale | $399,000 | -- | $220 / Sq Ft |
Tax History
| Year | Tax Paid | Tax Assessment Tax Assessment Total Assessment is a certain percentage of the fair market value that is determined by local assessors to be the total taxable value of land and additions on the property. | Land | Improvement |
|---|---|---|---|---|
| 2024 | $3,765 | $282,670 | $121,430 | $161,240 |
| 2023 | $3,649 | $274,440 | $117,890 | $156,550 |
| 2022 | $3,560 | $274,440 | $117,890 | $156,550 |
| 2021 | $3,468 | $266,450 | $114,450 | $152,000 |
| 2020 | $3,808 | $258,690 | $111,110 | $147,580 |
| 2019 | $3,718 | $243,850 | $104,730 | $139,120 |
| 2018 | $3,622 | $236,750 | $101,690 | $135,060 |
| 2017 | $3,557 | $236,750 | $101,690 | $135,060 |
| 2016 | $3,580 | $223,170 | $95,860 | $127,310 |
| 2015 | $3,442 | $223,170 | $95,860 | $127,310 |
| 2014 | $3,381 | $210,360 | $90,350 | $120,010 |
Mortgage History
| Date | Status | Loan Amount | Loan Type |
|---|---|---|---|
| Open | $441,849 | New Conventional | |
| Previous Owner | $405,000 | VA | |
| Previous Owner | $405,000 | VA | |
| Previous Owner | $333,000 | VA | |
| Previous Owner | $261,000 | Credit Line Revolving | |
| Previous Owner | $85,000 | No Value Available |
Deed History
| Date | Type | Sale Price | Title Company |
|---|---|---|---|
| Warranty Deed | $450,000 | Ticor Title | |
| Warranty Deed | $279,000 | Ticor Title Company Of Or | |
| Warranty Deed | $395,000 | First American Title | |
| Warranty Deed | $327,000 | Lawyers Title Ins | |
| Warranty Deed | $165,000 | Key Title Company | |
| Interfamily Deed Transfer | -- | Jackson County Title |
Similar Homes in Medford, OR
Source: Southern Oregon MLS
MLS Number: 220192872
APN: 10807675
- 1612 Inverness Dr
- 2892 Crystal Dr
- 1460 Brookdale Ave
- 3017 Cleopatra Cir
- 1498 Severson Dr
- 1224 N Modoc Ave Unit 35
- 2872 Spring Hills Dr
- 1821 Cascadia Cir
- 2664 Montara Dr
- 1860 Canyon Ave
- 1928 Hannah Ln
- 0 Lone Pine Rd Unit 220176014
- 2675 Kerrisdale Ridge Dr
- 3270 Larue Dr
- 1855 Willow Glen Way
- 1896 Canyon Ave
- 1181 Easthills Ct
- 1654 Valley View Dr
- 2490 Greenridge Dr
- 1855 Bristol Dr
